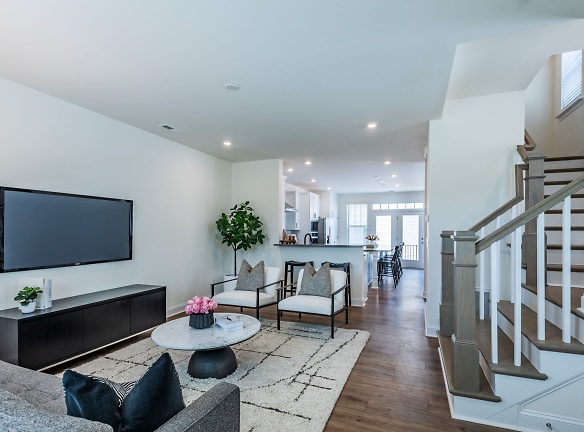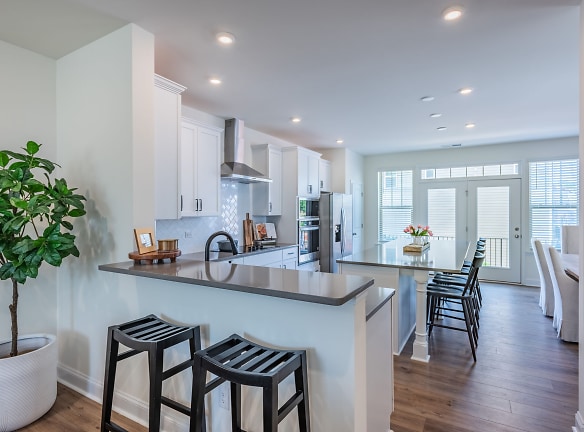- Home
- North-Carolina
- Charlotte
- Townhouses And Condos
- Abode At Greenway
Special Offer
Up to 2 Months Free on Select Homes!
$2,250+per month
Abode At Greenway
2635 West Trade Street
Charlotte, NC 28208
2-4 bed, 2-3 bath • 1,356+ sq. ft.
8 Units Available
Managed by Greystar
Quick Facts
Property TypeTownhouses And Condos
Deposit$--
NeighborhoodSmallwood
Lease Terms
Variable
Pets
Cats Allowed, Dogs Allowed
* Cats Allowed We welcome 2 pets per apartment home. There is a $350 one-time non-refundable Pet Fee per pet. Pet Rent is $20 per month per pet. There is a weight limit of 75lbs per pet, and aggressive breeds are prohibited. Please call our Leasing Office for complete Pet Policy information. Weight Restriction: 75 lbs, Dogs Allowed We welcome 2 pets per apartment home. There is a $350 one-time non-refundable Pet Fee per pet. Pet Rent is $20 per month per pet. There is a weight limit of 75lbs per pet, and aggressive breeds are prohibited. Please call our Leasing Office for complete Pet Policy information. Weight Restriction: 75 lbs
Description
Abode at Greenway
ABODE at Greenway is a brand new, luxury townhome rental community in Charlotte, North Carolina. Each 2-,3-, and 4- bedroom townhome is meticulously designed with a focus on detail to create a contemporary, genuine living environment. ABODE at Greenway combines redefined neighborhood living with our carefully curated resident events, a maintenance-free lifestyle with our full-time professional staff, and the spaciousness of your ideal home. Conveniently located mere minutes from Uptown Charlotte, break away from the ordinary and elevate your lifestyle to one of inspired living today.
Floor Plans + Pricing
B1

$2,250+
2 bd, 2.5 ba
1356+ sq. ft.
Terms: Per Month
Deposit: Please Call
D1

$2,775+
4 bd, 3.5 ba
1886+ sq. ft.
Terms: Per Month
Deposit: Please Call
C2

$2,875+
3 bd, 3.5 ba
1886+ sq. ft.
Terms: Per Month
Deposit: Please Call
C1

$2,300+
3 bd, 3.5 ba
1560-1886+ sq. ft.
Terms: Per Month
Deposit: Please Call
Floor plans are artist's rendering. All dimensions are approximate. Actual product and specifications may vary in dimension or detail. Not all features are available in every rental home. Prices and availability are subject to change. Rent is based on monthly frequency. Additional fees may apply, such as but not limited to package delivery, trash, water, amenities, etc. Deposits vary. Please see a representative for details.
Manager Info
Greystar
Monday
09:00 AM - 06:00 PM
Tuesday
09:00 AM - 06:00 PM
Wednesday
09:00 AM - 06:00 PM
Thursday
09:00 AM - 06:00 PM
Friday
09:00 AM - 06:00 PM
Saturday
10:00 AM - 05:00 PM
Schools
Data by Greatschools.org
Note: GreatSchools ratings are based on a comparison of test results for all schools in the state. It is designed to be a starting point to help parents make baseline comparisons, not the only factor in selecting the right school for your family. Learn More
Features
Interior
Air Conditioning
Dishwasher
Microwave
Stainless Steel Appliances
Washer & Dryer In Unit
Refrigerator
Community
Emergency Maintenance
High Speed Internet Access
On Site Management
Other
Full Size Washer & Dryer
Attached Garage
Luxury Wood-Style Flooring
Walk in Closet in Main Bedroom
Electric Vehicle Charging Station
Landscaping Services
End Unit
Smart Home
We take fraud seriously. If something looks fishy, let us know.

