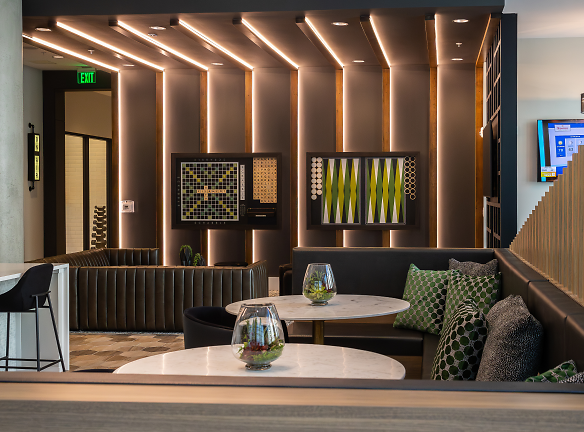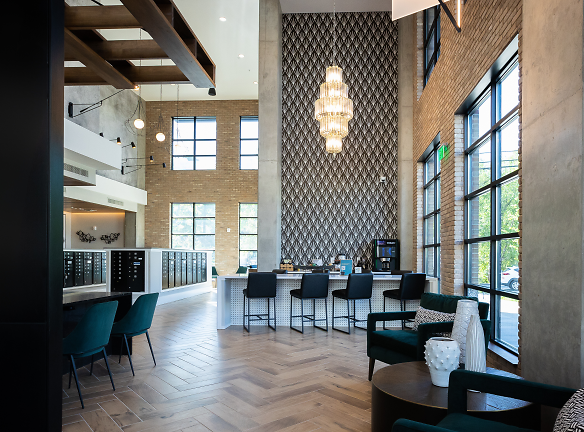- Home
- North-Carolina
- Charlotte
- Apartments
- MAA Optimist Park Apartments
Special Offer
Lease now and save 6 WEEKS FREE! Certain exclusions may apply.
$1,473+per month
MAA Optimist Park Apartments
520 E 22nd St
Charlotte, NC 28206
1-2 bed, 1-2 bath • 558+ sq. ft.
7 Units Available
Managed by Mid-America Apartments L.P.
Quick Facts
Property TypeApartments
Deposit$--
NeighborhoodOptimist Park
Pets
Cats Allowed, Dogs Allowed
* Cats Allowed Pet Fee of $350 1st pet/$600 for 2 Deposit: $--, Dogs Allowed Pet Fee of $350 1st pet/$600 for 2 Deposit: $--
Description
MAA Optimist Park
Historic charm blends with urban convenience and an industrial-inspired look you'll love at MAA Optimist Park. Part of the eclectic NoDa neighborhood of Uptown Charlotte and thanks to the proximity to the light rail, our community opens the door to a kaleidoscope of experience that includes vibrant leisure spaces and art centers to the buzzing nightlife of countless hotspots downtown. Explore everything about our apartments in the 28206-area and their convenient 525 E 21st St address.
Floor Plans + Pricing
Apartment

$1,473+
1 bd, 1 ba
558+ sq. ft.
Terms: Per Month
Deposit: Please Call
Apartment

$1,503+
1 bd, 1 ba
584+ sq. ft.
Terms: Per Month
Deposit: Please Call
Apartment

$1,588+
1 bd, 1 ba
642+ sq. ft.
Terms: Per Month
Deposit: Please Call
Apartment

$1,628+
1 bd, 1 ba
642+ sq. ft.
Terms: Per Month
Deposit: Please Call
Apartment

$1,573+
1 bd, 1 ba
693+ sq. ft.
Terms: Per Month
Deposit: Please Call
Apartment

$1,573+
1 bd, 1 ba
744+ sq. ft.
Terms: Per Month
Deposit: Please Call
Apartment

$1,553+
1 bd, 1 ba
744+ sq. ft.
Terms: Per Month
Deposit: Please Call
Apartment

$1,638+
1 bd, 1 ba
744+ sq. ft.
Terms: Per Month
Deposit: Please Call
Apartment

$1,743+
1 bd, 1 ba
768+ sq. ft.
Terms: Per Month
Deposit: Please Call
Apartment

$1,998+
1 bd, 1 ba
857+ sq. ft.
Terms: Per Month
Deposit: Please Call
Apartment

$2,218+
2 bd, 2 ba
1081+ sq. ft.
Terms: Per Month
Deposit: Please Call
Apartment

$2,243+
2 bd, 2 ba
1132+ sq. ft.
Terms: Per Month
Deposit: Please Call
Apartment

$2,203+
2 bd, 2 ba
1132+ sq. ft.
Terms: Per Month
Deposit: Please Call
Apartment

$2,288+
2 bd, 2 ba
1139+ sq. ft.
Terms: Per Month
Deposit: Please Call
Apartment

$2,488+
2 bd, 2 ba
1225+ sq. ft.
Terms: Per Month
Deposit: Please Call
Apartment

$2,628+
2 bd, 2 ba
1333+ sq. ft.
Terms: Per Month
Deposit: Please Call
Floor plans are artist's rendering. All dimensions are approximate. Actual product and specifications may vary in dimension or detail. Not all features are available in every rental home. Prices and availability are subject to change. Rent is based on monthly frequency. Additional fees may apply, such as but not limited to package delivery, trash, water, amenities, etc. Deposits vary. Please see a representative for details.
Manager Info
Mid-America Apartments L.P.
Schools
Data by Greatschools.org
Note: GreatSchools ratings are based on a comparison of test results for all schools in the state. It is designed to be a starting point to help parents make baseline comparisons, not the only factor in selecting the right school for your family. Learn More
Features
Interior
Balcony
Dishwasher
Hardwood Flooring
Island Kitchens
Microwave
New/Renovated Interior
Oversized Closets
Stainless Steel Appliances
View
Washer & Dryer In Unit
Refrigerator
Energy Star certified Appliances
Community
Accepts Credit Card Payments
Accepts Electronic Payments
Business Center
Clubhouse
Emergency Maintenance
Extra Storage
Fitness Center
High Speed Internet Access
Pet Park
Public Transportation
Swimming Pool
Wireless Internet Access
Controlled Access
On Site Maintenance
EV Charging Stations
Other
Laundry In Unit
Package Acceptance
Additional Storage
Courtyard
Terrace
Picnic/bbq Area
Lounge
Handicap Accessible
Dog Washing Station
On-Site Management
Pool
Off Street Parking
High Speed Internet
Garage
Covered Parking
Controlled Access/gated
Podcast Room
Bike Shed
Coworking Lounge
Skyline Views
Cabana
Electric Grill Stations
Outdoor Kitchen
Bicycle Repair And Wash Station
Coffee Bar
Electronic Car Charing Station
Pet Spa
Resident Lounge
Yoga Studio
3rd Floor
Elevator Access
Courtyard View
Patio/balcony
A3.1 1x1 642 Sf-Fp
Pool View
4th Floor
2nd Floor
High Ceilings
Direct Entry
Ground Level
A4.1 1x1 693 Sf-Fp
A5.1 1x1 744 Sf-Fp
5th Floor
Special Location
A1.2 1x1 558 Sf-Fp
B3.3 2x2 1081 Sf-Fp
A1.3 1x1 584 Sf-Fp
B6.1 2x2 1333 Sf-Fp
Park View
B33h 2x2 1132 Sf-Fp
B4.1 2x2 1139 Sf-Fp
A52h 1x1 744 Sf-Fp
1st Floor
Townhome
Extra Half Bath
Th13 1x1.5 857 Sf-Fp
B7.1 2x2 1225 Sf-Fp
A5.4 1x1 768 Sf-Fp
A51h 1x1 744 Sf-Fp
B3.6 2x2 1132 Sf-Fp
A3.2 1x1 642 Sf-Fp
We take fraud seriously. If something looks fishy, let us know.

