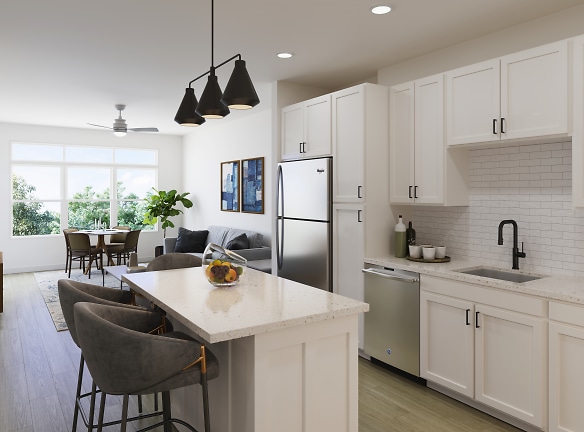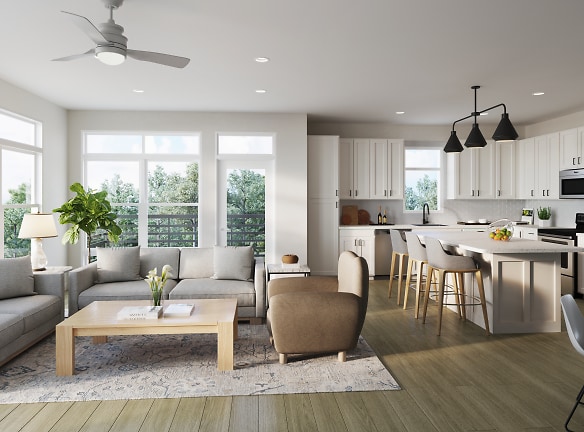- Home
- North-Carolina
- Charlotte
- Apartments
- The Brinkley At The Edge Apartments
Call for price
The Brinkley At The Edge Apartments
3010 Edgeview Lane
Charlotte, NC 28209
1-2 bed, 1-2 bath • 616+ sq. ft.
Managed by Marsh Properties
Quick Facts
Property TypeApartments
Deposit$--
NeighborhoodCenter City
Lease Terms
6-Month, 7-Month, 8-Month, 9-Month, 10-Month, 11-Month, 12-Month
Pets
Dogs Allowed, Cats Allowed
* Dogs Allowed, Cats Allowed
Description
The Brinkley at the Edge
Between South End and Sedgefield, The Brinkley invites you to experience luxury living. You will have a front-row seat to the natural beauty and tranquility of tree-lined Sedgefield, complemented by the vibrant energy of bustling South End. Enjoy upscale amenities tailored just for you, including a well-appointed fitness facility, luxurious pool courtyard, modern coworking spaces, and a beautiful sky lounge and terrace for your repose.
Floor Plans + Pricing
Welles

1 bd, 1 ba
616+ sq. ft.
Terms: Per Month
Deposit: Please Call
Rohe

1 bd, 1 ba
738+ sq. ft.
Terms: Per Month
Deposit: Please Call
Beacham

1 bd, 1 ba
773+ sq. ft.
Terms: Per Month
Deposit: Please Call
Knoll

1 bd, 1 ba
780+ sq. ft.
Terms: Per Month
Deposit: Please Call
Slope

1 bd, 1 ba
869+ sq. ft.
Terms: Per Month
Deposit: Please Call
Shafer

1 bd, 1 ba
886+ sq. ft.
Terms: Per Month
Deposit: Please Call
Ando

1 bd, 1 ba
928+ sq. ft.
Terms: Per Month
Deposit: Please Call
Ferrari

1 bd, 1 ba
1051+ sq. ft.
Terms: Per Month
Deposit: Please Call
Ando ALT

1 bd, 1 ba
1088+ sq. ft.
Terms: Per Month
Deposit: Please Call
Fletcher

2 bd, 2 ba
1111+ sq. ft.
Terms: Per Month
Deposit: Please Call
Foster

2 bd, 2 ba
1135+ sq. ft.
Terms: Per Month
Deposit: Please Call
Rossi

2 bd, 2 ba
1181+ sq. ft.
Terms: Per Month
Deposit: Please Call
Diller

2 bd, 2 ba
1215+ sq. ft.
Terms: Per Month
Deposit: Please Call
Justin

2 bd, 2 ba
1222+ sq. ft.
Terms: Per Month
Deposit: Please Call
Warren

2 bd, 2 ba
1369+ sq. ft.
Terms: Per Month
Deposit: Please Call
Floor plans are artist's rendering. All dimensions are approximate. Actual product and specifications may vary in dimension or detail. Not all features are available in every rental home. Prices and availability are subject to change. Rent is based on monthly frequency. Additional fees may apply, such as but not limited to package delivery, trash, water, amenities, etc. Deposits vary. Please see a representative for details.
Manager Info
Marsh Properties
Sunday
Closed.
Monday
09:00 AM - 06:00 PM
Tuesday
09:00 AM - 06:00 PM
Wednesday
09:00 AM - 06:00 PM
Thursday
09:00 AM - 06:00 PM
Friday
09:00 AM - 06:00 PM
Saturday
10:00 AM - 04:00 PM
Schools
Data by Greatschools.org
Note: GreatSchools ratings are based on a comparison of test results for all schools in the state. It is designed to be a starting point to help parents make baseline comparisons, not the only factor in selecting the right school for your family. Learn More
Features
Interior
Air Conditioning
Dishwasher
Microwave
Stainless Steel Appliances
Refrigerator
Community
Accepts Credit Card Payments
Accepts Electronic Payments
Business Center
Clubhouse
Emergency Maintenance
Extra Storage
Fitness Center
Gated Access
High Speed Internet Access
Pet Park
Swimming Pool
Trail, Bike, Hike, Jog
Wireless Internet Access
Conference Room
Controlled Access
On Site Maintenance
On Site Management
Recreation Room
EV Charging Stations
On-site Recycling
Non-Smoking
Other
Bluetooth Front Door Lock
10' Ceilings
Quartz Countertops
Bike Storage and Repair Station
Pet Spa
Sky Lounge and Rooftop Terrace
We take fraud seriously. If something looks fishy, let us know.

