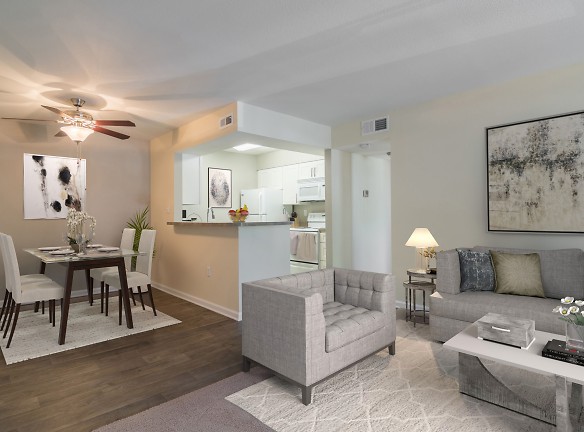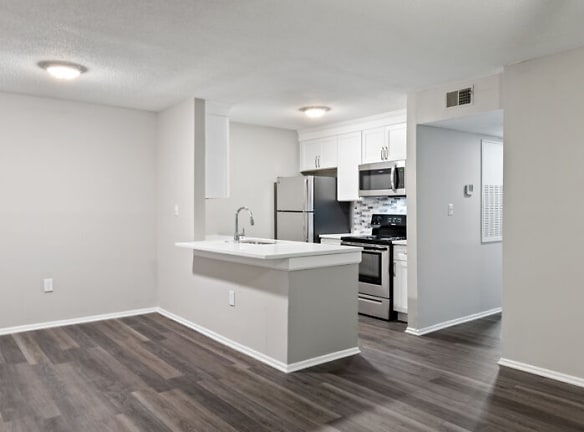- Home
- North-Carolina
- Charlotte
- Apartments
- Parkwood Apartments
Special Offer
Contact Property
Unlock Savings Now! Lease by 4/26/24 and Enjoy: 50% OFF Application and Admin Fees $150 OFF Your First Full Month's Rent Hurry, Limited Time Offer! Restrictions Apply. Contact Our Leasing Office for Exclusive Details.
$1,053+per month
Parkwood Apartments
7108 Wallace Rd
Charlotte, NC 28212
1-2 bed, 1-2 bath • 702+ sq. ft.
7 Units Available
Managed by Ginkgo Residential
Quick Facts
Property TypeApartments
Deposit$--
NeighborhoodEast Forest
Lease Terms
Lease terms are variable. Please inquire with property staff.
Pets
Cats Allowed, Dogs Allowed
* Cats Allowed We allow 2 pets per home, Cats and Dos. No weight limit. There is a 1 time pet fee of $300 per pet and pet rent is $10 per month per pet., Dogs Allowed We allow 2 pets per home, Cats and Dos. No weight limit. There is a 1 time pet fee of $300 per pet and pet rent is $10 per month per pet.
Description
Parkwood
Parkwood Apartments in Charlotte, NC offer NEWLY RENOVATED 1 & 2-bedroom floor plans that host the features you desire in the location you crave! Located just minutes from Uptown Charlotte, you'll have ultra-convenient access to the area's most progressive employers. Plus, with easy access to I-74 and CATS public transit, getting around will be a breeze. Inside, our living spaces boast all new kitchens that include fresh white cabinets, custom counter tops, and ENERGY STAR appliances. Our residents enjoy washer and dryer connections, wood style flooring, a fireplace*, ceiling fans, walk-in closets and more. Plus, Parkwood offers eco-friendly apartments in Charlotte that, through our green initiatives, save our residents $300 to $500 a year on utility costs. If you enjoy the outdoors, you'll love our resort style pool and sundeck, new playground, ample green space with picnic areas and new resident lounge. Come home to Parkwood Apartments today and live, grow and thrive with us!
Floor Plans + Pricing
11D

$1,183+
1 bd, 1 ba
702+ sq. ft.
Terms: Per Month
Deposit: Please Call
11

$1,053+
1 bd, 1 ba
702+ sq. ft.
Terms: Per Month
Deposit: Please Call
11Z

$1,208+
1 bd, 1 ba
702+ sq. ft.
Terms: Per Month
Deposit: Please Call
22

$1,173+
2 bd, 2 ba
964+ sq. ft.
Terms: Per Month
Deposit: Please Call
22Z

$1,328+
2 bd, 2 ba
964+ sq. ft.
Terms: Per Month
Deposit: Please Call
22D

$1,333+
2 bd, 2 ba
964+ sq. ft.
Terms: Per Month
Deposit: Please Call
Floor plans are artist's rendering. All dimensions are approximate. Actual product and specifications may vary in dimension or detail. Not all features are available in every rental home. Prices and availability are subject to change. Rent is based on monthly frequency. Additional fees may apply, such as but not limited to package delivery, trash, water, amenities, etc. Deposits vary. Please see a representative for details.
Manager Info
Ginkgo Residential
Monday
10:00 AM - 06:00 PM
Tuesday
10:00 AM - 06:00 PM
Wednesday
11:00 AM - 06:00 PM
Thursday
10:00 AM - 06:00 PM
Friday
10:00 AM - 06:00 PM
Schools
Data by Greatschools.org
Note: GreatSchools ratings are based on a comparison of test results for all schools in the state. It is designed to be a starting point to help parents make baseline comparisons, not the only factor in selecting the right school for your family. Learn More
Features
Interior
Balcony
Fireplace
Microwave
New/Renovated Interior
Smoke Free
Stainless Steel Appliances
Washer & Dryer In Unit
Patio
Community
Emergency Maintenance
Extra Storage
Laundry Facility
Pet Park
Playground
Trail, Bike, Hike, Jog
Other
24/7 Resident portal
Positive credit reporting
Bike and scooter docking stations
Trash compactor
Nature Trail
Pet friendly, large pets welcome
Certified smoke-free community
FLEX
Community BBQ Area
Solar energy
Go green with CATS transit
Laundry center
Bark park
We take fraud seriously. If something looks fishy, let us know.

