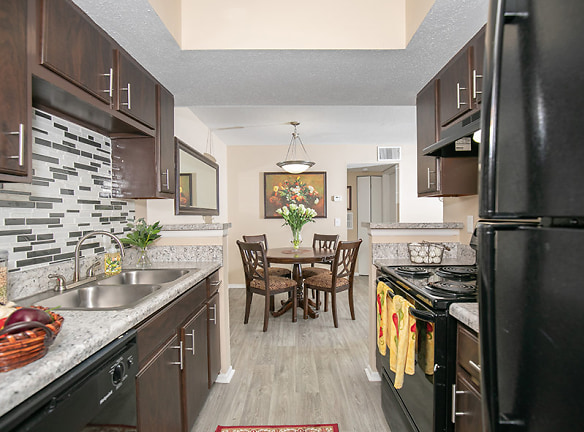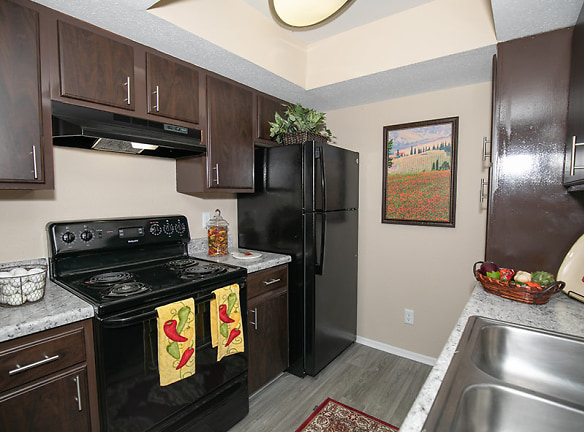- Home
- North-Carolina
- Charlotte
- Apartments
- Park At Ferentino Apartments
$999+per month
Park At Ferentino Apartments
8061 Woodscape Dr
Charlotte, NC 28212
1-2 bed, 1-2 bath • 480+ sq. ft.
9 Units Available
Managed by Apartment Management Consultants, AMC
Quick Facts
Property TypeApartments
Deposit$--
NeighborhoodEast Forest
Lease Terms
Variable
Pets
Dogs Allowed, Cats Allowed
* Dogs Allowed, Cats Allowed
Description
Park at Ferentino
We invite you to come by and discover Park at Ferentino. Designed with your comfort and convenience in mind, Park at Ferentino is centrally located and close to Crown Pointe Plaza, Galleria Shopping Center, Windsor Square Shopping Center and just minutes to Uptown Charlotte. With spacious floor plans and ample community amenities, Park at Ferentino is redefining great living!
Floor Plans + Pricing
1x1 A

$999+
1 bd, 1 ba
480+ sq. ft.
Terms: Per Month
Deposit: $300
1x1 B

$1,079+
1 bd, 1 ba
650+ sq. ft.
Terms: Per Month
Deposit: $300
1x1 C

$1,175+
1 bd, 1 ba
850+ sq. ft.
Terms: Per Month
Deposit: $300
2x2

$1,465
2 bd, 2 ba
1000+ sq. ft.
Terms: Per Month
Deposit: $300
Floor plans are artist's rendering. All dimensions are approximate. Actual product and specifications may vary in dimension or detail. Not all features are available in every rental home. Prices and availability are subject to change. Rent is based on monthly frequency. Additional fees may apply, such as but not limited to package delivery, trash, water, amenities, etc. Deposits vary. Please see a representative for details.
Manager Info
Apartment Management Consultants, AMC
Monday
09:00 AM - 06:00 PM
Tuesday
09:00 AM - 07:00 PM
Wednesday
09:00 AM - 06:00 PM
Thursday
09:00 AM - 06:00 PM
Friday
09:00 AM - 06:00 PM
Saturday
10:00 AM - 05:00 PM
Schools
Data by Greatschools.org
Note: GreatSchools ratings are based on a comparison of test results for all schools in the state. It is designed to be a starting point to help parents make baseline comparisons, not the only factor in selecting the right school for your family. Learn More
Features
Interior
Disability Access
Air Conditioning
Oversized Closets
Washer & Dryer In Unit
Community
Fitness Center
Laundry Facility
Swimming Pool
On Site Maintenance
On Site Management
Pet Friendly
Lifestyles
Pet Friendly
Other
Carpet and Plank Style Flooring
Upgraded Appliance Package in Select Units
Modern Lighting Fixtures
Beveled Mirrors
Custom Cabinetry
Washer/Dryer Included in Two-Bedroom Floorplan
Two Tone Designer Interiors
Valet Trash Service
Grilling Station
Wi-Fi Cafe
Picnic Area by Scenic Lake
We take fraud seriously. If something looks fishy, let us know.

