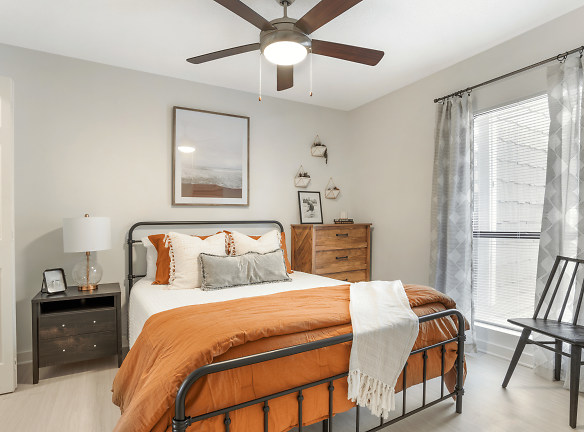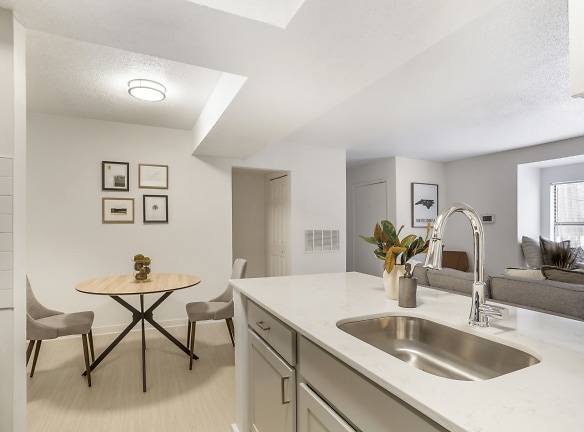- Home
- North-Carolina
- Charlotte
- Apartments
- The Marley Apartments
$1,080+per month
The Marley Apartments
1100 Falls Creek Ln
Charlotte, NC 28209
1-2 bed, 1-2 bath • 407+ sq. ft.
Quick Facts
Property TypeApartments
Deposit$--
NeighborhoodCollingwood
Pets
Cats Allowed, Dogs Allowed
* Cats Allowed, Dogs Allowed
Description
The Marley
The Marley is a Charlotte Apartment located at 1100 Falls Creek Ln. The property features 1 - 2 BR rental units available starting at $1080. Amenities include Dogs Ok, Cats Ok, Pet Friendly Community, On-Site Laundry, In-Unit Laundry, and Washer / Dryer Connections. Off-Street Parking parking available. Contact us for a showing.
Floor Plans + Pricing
1023-15

$1,110
1 bd, 1 ba
407+ sq. ft.
Terms: Per Month
Deposit: Please Call
0919-16

$1,080
1 bd, 1 ba
432+ sq. ft.
Terms: Per Month
Deposit: Please Call
0923-16

$1,105
1 bd, 1 ba
432+ sq. ft.
Terms: Per Month
Deposit: Please Call
0946-16

$1,110
1 bd, 1 ba
432+ sq. ft.
Terms: Per Month
Deposit: Please Call
0923-03

$1,250
1 bd, 1 ba
505+ sq. ft.
Terms: Per Month
Deposit: Please Call
0946-02

$1,250
1 bd, 1 ba
505+ sq. ft.
Terms: Per Month
Deposit: Please Call
1023-10

$1,180
1 bd, 1 ba
505+ sq. ft.
Terms: Per Month
Deposit: Please Call
1216-02

$1,180
1 bd, 1 ba
505+ sq. ft.
Terms: Per Month
Deposit: Please Call
0900-08

$1,250
1 bd, 1 ba
617+ sq. ft.
Terms: Per Month
Deposit: Please Call
0919-04

$1,250
1 bd, 1 ba
617+ sq. ft.
Terms: Per Month
Deposit: Please Call
0919-08

$1,250
1 bd, 1 ba
617+ sq. ft.
Terms: Per Month
Deposit: Please Call
0919-12

$1,250
1 bd, 1 ba
617+ sq. ft.
Terms: Per Month
Deposit: Please Call
0919-13

$1,250
1 bd, 1 ba
617+ sq. ft.
Terms: Per Month
Deposit: Please Call
0920-06

$1,250
1 bd, 1 ba
617+ sq. ft.
Terms: Per Month
Deposit: Please Call
0920-10

$1,250
1 bd, 1 ba
617+ sq. ft.
Terms: Per Month
Deposit: Please Call
0923-07

$1,250
1 bd, 1 ba
617+ sq. ft.
Terms: Per Month
Deposit: Please Call
0923-11

$1,250
1 bd, 1 ba
617+ sq. ft.
Terms: Per Month
Deposit: Please Call
0923-13

$1,250
1 bd, 1 ba
617+ sq. ft.
Terms: Per Month
Deposit: Please Call
0946-11

$1,250
1 bd, 1 ba
617+ sq. ft.
Terms: Per Month
Deposit: Please Call
0946-13

$1,250
1 bd, 1 ba
617+ sq. ft.
Terms: Per Month
Deposit: Please Call
1023-06

$1,250
1 bd, 1 ba
617+ sq. ft.
Terms: Per Month
Deposit: Please Call
1023-07

$1,250
1 bd, 1 ba
617+ sq. ft.
Terms: Per Month
Deposit: Please Call
1024-05

$1,250
1 bd, 1 ba
617+ sq. ft.
Terms: Per Month
Deposit: Please Call
1024-08

$1,250
1 bd, 1 ba
617+ sq. ft.
Terms: Per Month
Deposit: Please Call
1024-12

$1,250
1 bd, 1 ba
617+ sq. ft.
Terms: Per Month
Deposit: Please Call
1024-13

$1,250
1 bd, 1 ba
617+ sq. ft.
Terms: Per Month
Deposit: Please Call
1024-14

$1,250
1 bd, 1 ba
617+ sq. ft.
Terms: Per Month
Deposit: Please Call
1127-08

$1,250
1 bd, 1 ba
617+ sq. ft.
Terms: Per Month
Deposit: Please Call
1127-09

$1,250
1 bd, 1 ba
617+ sq. ft.
Terms: Per Month
Deposit: Please Call
1127-12

$1,250
1 bd, 1 ba
617+ sq. ft.
Terms: Per Month
Deposit: Please Call
1216-05

$1,250
1 bd, 1 ba
617+ sq. ft.
Terms: Per Month
Deposit: Please Call
1216-11

$1,250
1 bd, 1 ba
617+ sq. ft.
Terms: Per Month
Deposit: Please Call
1221-06

$1,250
1 bd, 1 ba
617+ sq. ft.
Terms: Per Month
Deposit: Please Call
1221-07

$1,250
1 bd, 1 ba
617+ sq. ft.
Terms: Per Month
Deposit: Please Call
1229-07

$1,250
1 bd, 1 ba
617+ sq. ft.
Terms: Per Month
Deposit: Please Call
1229-09

$1,250
1 bd, 1 ba
617+ sq. ft.
Terms: Per Month
Deposit: Please Call
1229-14

$1,250
1 bd, 1 ba
617+ sq. ft.
Terms: Per Month
Deposit: Please Call
0901-04

$1,430
2 bd, 2 ba
847+ sq. ft.
Terms: Per Month
Deposit: Please Call
0901-08

$1,430
2 bd, 2 ba
847+ sq. ft.
Terms: Per Month
Deposit: Please Call
0901-11

$1,430
2 bd, 2 ba
847+ sq. ft.
Terms: Per Month
Deposit: Please Call
0905-09

$1,430
2 bd, 2 ba
847+ sq. ft.
Terms: Per Month
Deposit: Please Call
0905-10

$1,430
2 bd, 2 ba
847+ sq. ft.
Terms: Per Month
Deposit: Please Call
0905-11

$1,430
2 bd, 2 ba
847+ sq. ft.
Terms: Per Month
Deposit: Please Call
0905-16

$1,430
2 bd, 2 ba
847+ sq. ft.
Terms: Per Month
Deposit: Please Call
1000-03

$1,430
2 bd, 2 ba
847+ sq. ft.
Terms: Per Month
Deposit: Please Call
1000-04

$1,430
2 bd, 2 ba
847+ sq. ft.
Terms: Per Month
Deposit: Please Call
1000-05

$1,430
2 bd, 2 ba
847+ sq. ft.
Terms: Per Month
Deposit: Please Call
1000-06

$1,430
2 bd, 2 ba
847+ sq. ft.
Terms: Per Month
Deposit: Please Call
1000-10

$1,430
2 bd, 2 ba
847+ sq. ft.
Terms: Per Month
Deposit: Please Call
1015-03

$1,430
2 bd, 2 ba
847+ sq. ft.
Terms: Per Month
Deposit: Please Call
1015-13

$1,430
2 bd, 2 ba
847+ sq. ft.
Terms: Per Month
Deposit: Please Call
1027-01

$1,430
2 bd, 2 ba
847+ sq. ft.
Terms: Per Month
Deposit: Please Call
1027-06

$1,430
2 bd, 2 ba
847+ sq. ft.
Terms: Per Month
Deposit: Please Call
1027-09

$1,430
2 bd, 2 ba
847+ sq. ft.
Terms: Per Month
Deposit: Please Call
1027-10

$1,430
2 bd, 2 ba
847+ sq. ft.
Terms: Per Month
Deposit: Please Call
1027-12

$1,430
2 bd, 2 ba
847+ sq. ft.
Terms: Per Month
Deposit: Please Call
1027-13

$1,430
2 bd, 2 ba
847+ sq. ft.
Terms: Per Month
Deposit: Please Call
1027-15

$1,430
2 bd, 2 ba
847+ sq. ft.
Terms: Per Month
Deposit: Please Call
1112-04

$1,430
2 bd, 2 ba
847+ sq. ft.
Terms: Per Month
Deposit: Please Call
1112-05

$1,430
2 bd, 2 ba
847+ sq. ft.
Terms: Per Month
Deposit: Please Call
1112-08

$1,430
2 bd, 2 ba
847+ sq. ft.
Terms: Per Month
Deposit: Please Call
1112-09

$1,430
2 bd, 2 ba
847+ sq. ft.
Terms: Per Month
Deposit: Please Call
1112-14

$1,430
2 bd, 2 ba
847+ sq. ft.
Terms: Per Month
Deposit: Please Call
1119-05

$1,430
2 bd, 2 ba
847+ sq. ft.
Terms: Per Month
Deposit: Please Call
1119-06

$1,430
2 bd, 2 ba
847+ sq. ft.
Terms: Per Month
Deposit: Please Call
1119-15

$1,430
2 bd, 2 ba
847+ sq. ft.
Terms: Per Month
Deposit: Please Call
1123-09

$1,430
2 bd, 2 ba
847+ sq. ft.
Terms: Per Month
Deposit: Please Call
1133-04

$1,430
2 bd, 2 ba
847+ sq. ft.
Terms: Per Month
Deposit: Please Call
1133-06

$1,430
2 bd, 2 ba
847+ sq. ft.
Terms: Per Month
Deposit: Please Call
1133-08

$1,430
2 bd, 2 ba
847+ sq. ft.
Terms: Per Month
Deposit: Please Call
1133-10

$1,430
2 bd, 2 ba
847+ sq. ft.
Terms: Per Month
Deposit: Please Call
1133-13

$1,430
2 bd, 2 ba
847+ sq. ft.
Terms: Per Month
Deposit: Please Call
1133-14

$1,430
2 bd, 2 ba
847+ sq. ft.
Terms: Per Month
Deposit: Please Call
1200-02

$1,430
2 bd, 2 ba
847+ sq. ft.
Terms: Per Month
Deposit: Please Call
1200-06

$1,430
2 bd, 2 ba
847+ sq. ft.
Terms: Per Month
Deposit: Please Call
1200-07

$1,430
2 bd, 2 ba
847+ sq. ft.
Terms: Per Month
Deposit: Please Call
1200-11

$1,430
2 bd, 2 ba
847+ sq. ft.
Terms: Per Month
Deposit: Please Call
1200-12

$1,430
2 bd, 2 ba
847+ sq. ft.
Terms: Per Month
Deposit: Please Call
1200-15

$1,430
2 bd, 2 ba
847+ sq. ft.
Terms: Per Month
Deposit: Please Call
1200-16

$1,430
2 bd, 2 ba
847+ sq. ft.
Terms: Per Month
Deposit: Please Call
1232-02

$1,430
2 bd, 2 ba
847+ sq. ft.
Terms: Per Month
Deposit: Please Call
1232-06

$1,430
2 bd, 2 ba
847+ sq. ft.
Terms: Per Month
Deposit: Please Call
1232-10

$1,430
2 bd, 2 ba
847+ sq. ft.
Terms: Per Month
Deposit: Please Call
1232-11

$1,430
2 bd, 2 ba
847+ sq. ft.
Terms: Per Month
Deposit: Please Call
1232-13

$1,430
2 bd, 2 ba
847+ sq. ft.
Terms: Per Month
Deposit: Please Call
1232-16

$1,430
2 bd, 2 ba
847+ sq. ft.
Terms: Per Month
Deposit: Please Call
Floor plans are artist's rendering. All dimensions are approximate. Actual product and specifications may vary in dimension or detail. Not all features are available in every rental home. Prices and availability are subject to change. Rent is based on monthly frequency. Additional fees may apply, such as but not limited to package delivery, trash, water, amenities, etc. Deposits vary. Please see a representative for details.
Manager Info
Call for office hours
Schools
Data by Greatschools.org
Note: GreatSchools ratings are based on a comparison of test results for all schools in the state. It is designed to be a starting point to help parents make baseline comparisons, not the only factor in selecting the right school for your family. Learn More
Features
Interior
Air Conditioning
Microwave
Washer & Dryer In Unit
Dishwasher
Fireplace
Garbage Disposal
Deck
Stainless Steel Appliances
Refrigerator
Community
Extra Storage
Swimming Pool
Clubhouse
Laundry Facility
Fitness Center
Business Center
Public Transportation
Pet Friendly
Other
24-Hour Maintenance
Cable-Ready
Carpet
Carwash
Dining Room
Freezer
Living Room
Off-Street Parking
Package Receiving
Pantry
Pet Friendly Community
Property Manager On Site
Range / Oven
Walk In Closets
Washer / Dryer Connections
We take fraud seriously. If something looks fishy, let us know.

