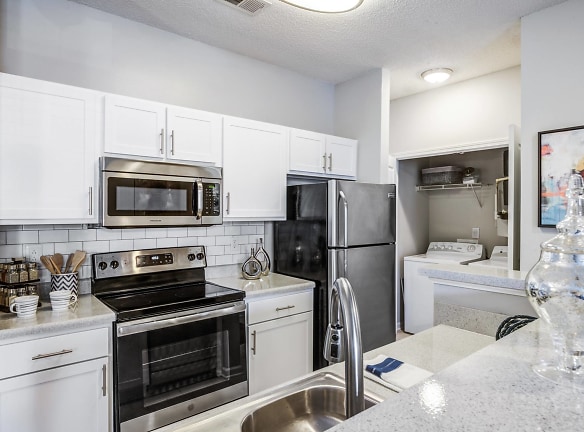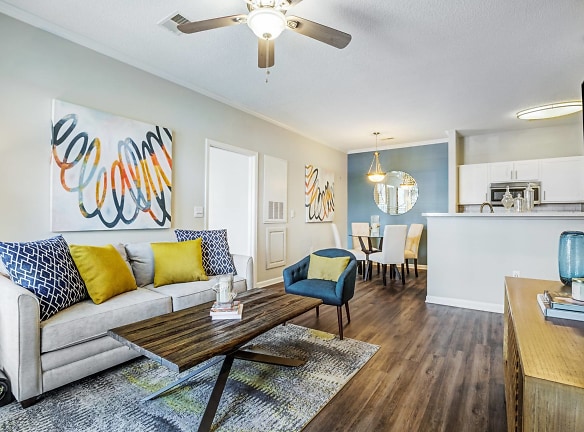- Home
- North-Carolina
- Charlotte
- Apartments
- Avant At Steele Creek Apartments
$1,198+per month
Avant At Steele Creek Apartments
13212 Winter Hazel Rd
Charlotte, NC 28278
1-4 bed, 1-3 bath • 579+ sq. ft.
10+ Units Available
Managed by Greystar
Quick Facts
Property TypeApartments
Deposit$--
NeighborhoodSteele Creek
Lease Terms
3-Month, 4-Month, 5-Month, 6-Month, 7-Month, 8-Month, 9-Month, 10-Month, 11-Month, 12-Month, 13-Month, 14-Month, 15-Month
Pets
Cats Allowed, Dogs Allowed
* Cats Allowed Our Community is pet-friendly. We allow a maximum of 2 pets per apartment. Breed restrictions apply. Weight restriction: 75lbs maximum. Call the office for more details.
We love all dogs but breed restrictions apply - you are not permitted to keep an animal that is a member, partially or full, of any of the following breeds: Akita, Alaskan Malamutes, Chow Chow, Doberman Pinscher, Malamute, Pit Bull Breeds, Presa Canarios, Rottweiler, Staffordshire Terrier, and Wolf Dogs also know... Weight Restriction: 75 lbs, Dogs Allowed Our Community is pet-friendly. We allow a maximum of 2 pets per apartment. Breed restrictions apply. Weight restriction: 75lbs maximum. Call the office for more details.
We love all dogs but breed restrictions apply - you are not permitted to keep an animal that is a member, partially or full, of any of the following breeds: Akita, Alaskan Malamutes, Chow Chow, Doberman Pinscher, Malamute, Pit Bull Breeds, Presa Canarios, Rottweiler, Staffordshire Terrier, and Wolf Dogs also know... Weight Restriction: 75 lbs
We love all dogs but breed restrictions apply - you are not permitted to keep an animal that is a member, partially or full, of any of the following breeds: Akita, Alaskan Malamutes, Chow Chow, Doberman Pinscher, Malamute, Pit Bull Breeds, Presa Canarios, Rottweiler, Staffordshire Terrier, and Wolf Dogs also know... Weight Restriction: 75 lbs, Dogs Allowed Our Community is pet-friendly. We allow a maximum of 2 pets per apartment. Breed restrictions apply. Weight restriction: 75lbs maximum. Call the office for more details.
We love all dogs but breed restrictions apply - you are not permitted to keep an animal that is a member, partially or full, of any of the following breeds: Akita, Alaskan Malamutes, Chow Chow, Doberman Pinscher, Malamute, Pit Bull Breeds, Presa Canarios, Rottweiler, Staffordshire Terrier, and Wolf Dogs also know... Weight Restriction: 75 lbs
Description
Avant at Steele Creek
- Located in a quiet residential area
- Close proximity to public transportation and major highways
- In-unit washer and dryer
- Pet-friendly community with a dog park on-site
- Fitness center and swimming pool
- 24/7 emergency maintenance
- On-site management team
- Covered parking available
- Various floor plans and options to choose from
- Beautifully landscaped grounds
Description:
This apartment property is situated in a peaceful residential area, offering a tranquil living environment for its residents. Conveniently located near public transportation and major highways, commuting to work or exploring the city is a breeze. Each unit is equipped with an in-unit washer and dryer, ensuring the convenience and comfort of doing laundry at home.
As a pet-friendly community, this property welcomes furry friends with open arms and even provides a dedicated dog park on-site for their enjoyment. For those looking to stay active and fit, the fitness center offers a wide range of exercise equipment, while the swimming pool provides a refreshing space to relax and unwind.
The property prides itself on its exceptional maintenance service, with a 24/7 emergency maintenance team always available to address any issues that may arise. The on-site management team is also dedicated to providing excellent customer service and ensuring the comfort and satisfaction of residents.
Covered parking is available for residents, providing protection for their vehicles from the elements. With various floor plans and options to choose from, prospective renters can find the perfect layout and amenities that suit their needs and preferences. Additionally, the beautifully landscaped grounds create a serene atmosphere, enhancing the overall appeal of the property.
Floor Plans + Pricing
One Bedroom One Bath (579 SF)

One Bedroom One Bath (633 SF)

Two Bedroom Two Bath (965 SF)

Two Bedroom Two Bath (969 SF)

Three Bedroom Two Bath (1125 SF)

Three Bedroom Three Bath (1259 SF)

Three Bedroom w/ Kitchen Island (1259 SF)

Four Bedroom Three Bath (1496 SF)

Four Bedroom Three Bath (1520 SF)

Floor plans are artist's rendering. All dimensions are approximate. Actual product and specifications may vary in dimension or detail. Not all features are available in every rental home. Prices and availability are subject to change. Rent is based on monthly frequency. Additional fees may apply, such as but not limited to package delivery, trash, water, amenities, etc. Deposits vary. Please see a representative for details.
Manager Info
Greystar
Sunday
Closed
Monday
Closed
Tuesday
10:00 AM - 06:00 PM
Wednesday
10:00 AM - 06:00 PM
Thursday
10:00 AM - 06:00 PM
Friday
10:00 AM - 06:00 PM
Saturday
10:00 AM - 05:00 PM
Schools
Data by Greatschools.org
Note: GreatSchools ratings are based on a comparison of test results for all schools in the state. It is designed to be a starting point to help parents make baseline comparisons, not the only factor in selecting the right school for your family. Learn More
Features
Interior
Disability Access
Air Conditioning
Alarm
Balcony
Cable Ready
Ceiling Fan(s)
Dishwasher
Hardwood Flooring
Microwave
New/Renovated Interior
Oversized Closets
Stainless Steel Appliances
Vaulted Ceilings
Washer & Dryer Connections
Washer & Dryer In Unit
Deck
Garbage Disposal
Patio
Refrigerator
Community
Accepts Credit Card Payments
Accepts Electronic Payments
Clubhouse
Emergency Maintenance
Extra Storage
Fitness Center
Laundry Facility
Pet Park
Playground
Swimming Pool
Wireless Internet Access
On Site Maintenance
On Site Management
On Site Patrol
Other
Crown Molding
Stainless-Steel Appliances
Fully Equipped Kitchens with Built-In Microwave...
Brushed Nickel Designer Hardware
Decorative Tile Backsplash
9-Foot Cathedral Ceilings*
Walk-In Closet & Ample Storage
French Doors to Balcony or Patio
Outside Storage Closets*
Vaulted Ceilings on 3rd Floor Homes*
2 Resort-Style Pools with Designer Lounge Furni...
State-of-the-Art Fitness Centers
Community Playground
Bark Park with Agility Equipment
Outdoor Kitchen with Grilling Station
Minutes from Lake Wylie
6 Miles from Charlotte Premium Outlets
Detached Storage Units Available
We take fraud seriously. If something looks fishy, let us know.

