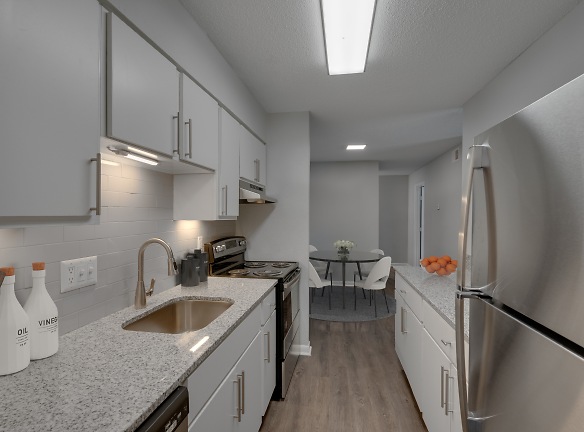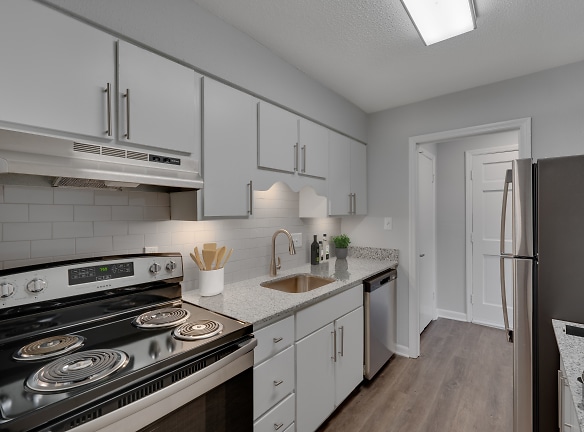- Home
- North-Carolina
- Durham
- Apartments
- SoHo Apartment Homes
$1,000+per month
SoHo Apartment Homes
901 Chalk Level Rd
Durham, NC 27704
1-3 bed, 1.5 bath • 600+ sq. ft.
9 Units Available
Managed by Z18 Properties LLC
Quick Facts
Property TypeApartments
Deposit$--
Application Fee50
Lease Terms
Variable, 12-Month
Pets
Cats Allowed, Dogs Allowed
* Cats Allowed Deposit: $--, Dogs Allowed Breed Restrictions Deposit: $--
Description
SoHo Apartment Homes
We welcome you home to the greatest community in Durham, North Carolina at SoHo Apartment Homes. Where comfort, convenience, and style meet, we promise you will feel right at home the moment you enter our serene community in the center of it all. Experience new heights in apartment living with the best floor plans, lifestyle amenities, and location you can find here in North Durham. Ideally located with easy access to I-85 means every destination is only minutes away. Find your perfect fit and choose between our various one, two, and three bedroom floor plans all with incredibly spacious layouts for your living pleasure.
Spend more time doing the things you love right here in our community. Between our sports court, playground, and sparkling swimming pool, we have it for whatever recreation you are in the mood for. We also have grilling stations so you can enjoy your next meal outside under the Carolina sunshine. Right where you want to be on the map, both Duke University and North Carolina Central University are within seven miles. Premium shopping and dining awaits you at Brightleaf Square only four miles away. Appreciate having multiple grocery stores within reach like Harris Teeter and Food Lion.
With so much more to offer, explore your options and apply today!!
*Pricing is subject to change. Call for availability before submitting an application. Application fees are non-refundable.*
*Waived Admin Fee If holding fee is paid within 48 hours of approval. *Special applies to 12-month leases only & if moved in by 04/30/2024.
Live Beautiful. Apply Today!
Spend more time doing the things you love right here in our community. Between our sports court, playground, and sparkling swimming pool, we have it for whatever recreation you are in the mood for. We also have grilling stations so you can enjoy your next meal outside under the Carolina sunshine. Right where you want to be on the map, both Duke University and North Carolina Central University are within seven miles. Premium shopping and dining awaits you at Brightleaf Square only four miles away. Appreciate having multiple grocery stores within reach like Harris Teeter and Food Lion.
With so much more to offer, explore your options and apply today!!
*Pricing is subject to change. Call for availability before submitting an application. Application fees are non-refundable.*
*Waived Admin Fee If holding fee is paid within 48 hours of approval. *Special applies to 12-month leases only & if moved in by 04/30/2024.
Live Beautiful. Apply Today!
Floor Plans + Pricing
1x1 Standard

$1,000
1 bd, 1 ba
600+ sq. ft.
Terms: Per Month
Deposit: Please Call
1x1 Upgraded

$1,150
1 bd, 1 ba
600+ sq. ft.
Terms: Per Month
Deposit: Please Call
1x1 Semi Upgraded

$1,075
1 bd, 1 ba
600+ sq. ft.
Terms: Per Month
Deposit: Please Call
2x1 Standard

$1,200
2 bd, 1 ba
850+ sq. ft.
Terms: Per Month
Deposit: Please Call
2x1 Upgraded

$1,350
2 bd, 1 ba
850+ sq. ft.
Terms: Per Month
Deposit: Please Call
2x1 Semi Upgraded

$1,275
2 bd, 1 ba
850+ sq. ft.
Terms: Per Month
Deposit: Please Call
3x1.5 Standard

$1,500
3 bd, 1.5 ba
1100+ sq. ft.
Terms: Per Month
Deposit: Please Call
3x1.5 Upgraded

$1,650
3 bd, 1.5 ba
1100+ sq. ft.
Terms: Per Month
Deposit: Please Call
3x1.5 Semi Upgraded

$1,575
3 bd, 1.5 ba
1100+ sq. ft.
Terms: Per Month
Deposit: Please Call
Floor plans are artist's rendering. All dimensions are approximate. Actual product and specifications may vary in dimension or detail. Not all features are available in every rental home. Prices and availability are subject to change. Rent is based on monthly frequency. Additional fees may apply, such as but not limited to package delivery, trash, water, amenities, etc. Deposits vary. Please see a representative for details.
Manager Info
Z18 Properties LLC
Sunday
Closed.
Monday
09:00 AM - 06:00 PM
Tuesday
09:00 AM - 06:00 PM
Wednesday
09:00 AM - 06:00 PM
Thursday
09:00 AM - 06:00 PM
Friday
09:00 AM - 03:00 PM
Saturday
Closed.
Schools
Data by Greatschools.org
Note: GreatSchools ratings are based on a comparison of test results for all schools in the state. It is designed to be a starting point to help parents make baseline comparisons, not the only factor in selecting the right school for your family. Learn More
Features
Interior
Disability Access
Air Conditioning
Dishwasher
New/Renovated Interior
Stainless Steel Appliances
Washer & Dryer Connections
Washer & Dryer In Unit
Refrigerator
Community
Accepts Electronic Payments
Emergency Maintenance
Fitness Center
Laundry Facility
Pet Park
Playground
Public Transportation
Swimming Pool
Trail, Bike, Hike, Jog
On Site Maintenance
On Site Management
Non-Smoking
Pet Friendly
Lifestyles
Pet Friendly
Other
Large Closets
Carpeting
Grilling
Cable/satellite
Sports Court
15 minutes to downtown Durham
Spacious Living Room
Large Windows
Less then 10 minutes to Northgate Mall and Hwy 85
Minutes from local shopping and grocery stores
Renovated Units
We take fraud seriously. If something looks fishy, let us know.

