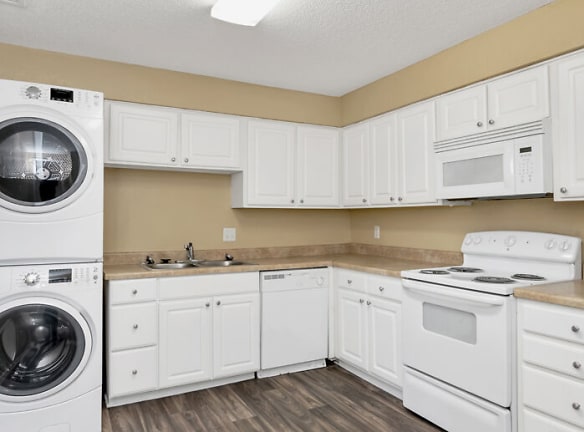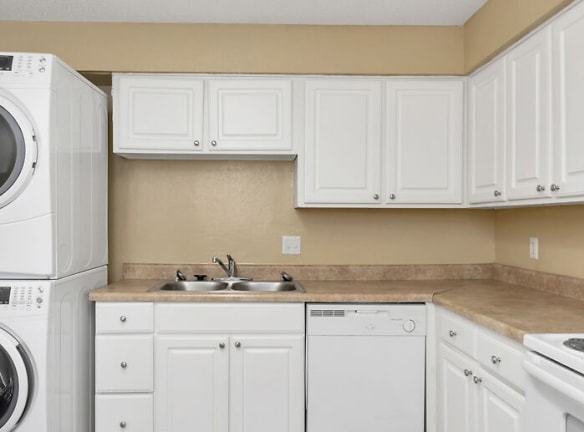Contact Property
$1,125+per month
501 Towns
2029 Bedford Street
Durham, NC 27707
2-3 bed, 1-3 bath • 770+ sq. ft.
3 Units Available
Managed by Ginkgo Residential
Quick Facts
Property TypeTownhouses And Condos
Deposit$--
NeighborhoodTuscaloosa-Lakewood
Lease Terms
Variable
Pets
Cats Allowed, Dogs Allowed
* Cats Allowed 501 Towns is a pet friendly community. We welcome all dog breeds and weight limits although no more than 2 pets per any apartment home., Dogs Allowed 501 Towns is a pet friendly community. We welcome all dog breeds and weight limits although no more than 2 pets per any apartment home.
Description
501 Towns
501 Towns is a beautiful townhome community that showcases many of the benefits of apartment home living with the expanded space and quality features typically found in single-family custom homes. Our homes deliver a unique mix of upgraded two and three-bedroom floor plans featuring wood-like floors and Energy-Star efficient appliances. Step inside one of the premier living spots in lovely Durham, North Carolina, only minutes from the famed Duke University. Conveniently located off 15-501, our community is just minutes from downtown Durham with easy access to I-40 and Highway 147. Leave your car at home and commute all over Durham via one of our three public bus stations located right in our community. 501 Towns Apartments is close to multiple shopping centers, restaurants, Southpoint Mall and the Durham Performing Arts Center (DPAC).
Floor Plans + Pricing
21LD

$1,290+
2 bd, 1 ba
770+ sq. ft.
Terms: Per Month
Deposit: Please Call
21L

$1,125+
2 bd, 1 ba
770+ sq. ft.
Terms: Per Month
Deposit: Please Call
21.5TH

$1,352+
2 bd, 1.5 ba
1200+ sq. ft.
Terms: Per Month
Deposit: Please Call
32.5 ATHD

$1,672+
3 bd, 2.5 ba
1500+ sq. ft.
Terms: Per Month
Deposit: Please Call
22

$1,352+
2 bd, 2 ba
1500+ sq. ft.
Terms: Per Month
Deposit: Please Call
32.5 ATH

$1,532+
3 bd, 2.5 ba
1500+ sq. ft.
Terms: Per Month
Deposit: Please Call
32.5 BTH

$1,602+
3 bd, 2.5 ba
1700+ sq. ft.
Terms: Per Month
Deposit: Please Call
33

$1,647+
3 bd, 3 ba
2000+ sq. ft.
Terms: Per Month
Deposit: Please Call
33 TH

$1,742+
3 bd, 3 ba
2200+ sq. ft.
Terms: Per Month
Deposit: Please Call
Floor plans are artist's rendering. All dimensions are approximate. Actual product and specifications may vary in dimension or detail. Not all features are available in every rental home. Prices and availability are subject to change. Rent is based on monthly frequency. Additional fees may apply, such as but not limited to package delivery, trash, water, amenities, etc. Deposits vary. Please see a representative for details.
Manager Info
Ginkgo Residential
Monday
10:00 AM - 06:00 PM
Tuesday
10:00 AM - 06:00 PM
Wednesday
11:00 AM - 06:00 PM
Thursday
10:00 AM - 06:00 PM
Friday
10:00 AM - 06:00 PM
Schools
Data by Greatschools.org
Note: GreatSchools ratings are based on a comparison of test results for all schools in the state. It is designed to be a starting point to help parents make baseline comparisons, not the only factor in selecting the right school for your family. Learn More
Features
Interior
Disability Access
Balcony
Microwave
New/Renovated Interior
Smoke Free
Stainless Steel Appliances
View
Washer & Dryer In Unit
Patio
Community
Emergency Maintenance
High Speed Internet Access
Pet Park
Playground
Trail, Bike, Hike, Jog
Community Garden
Lifestyles
College
Other
Go green with GoDurham transit
Positive credit reporting
24/7 resident portal
Pet friendly, large pets welcome
Certified smoke free community
Flexible lease terms available
FLEX
Bark park
High-speed internet access
Community BBQ Area
We take fraud seriously. If something looks fishy, let us know.

