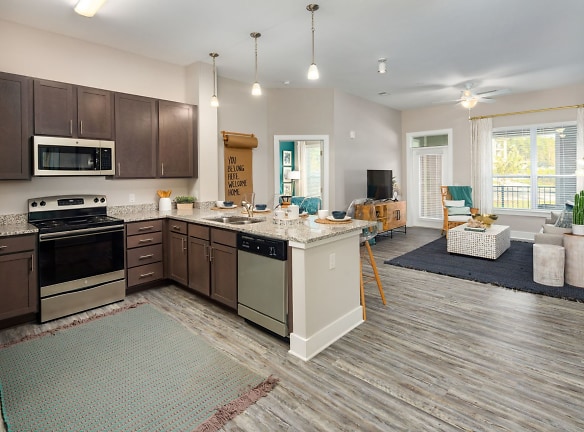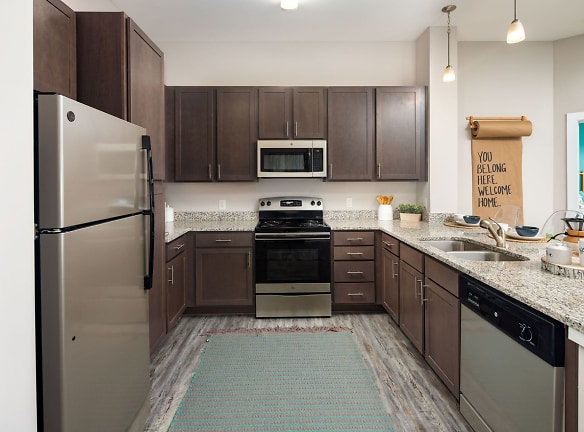- Home
- North-Carolina
- Garner
- Apartments
- Abberly Solaire Apartments
Special Offer
Up to First Full Month's Rent Free on select available apartment homes based on a lease option 10 months or longer with full approval! Additional move-in specials available, please contact the leasing office for more details. **Restrictions may apply
$1,292+per month
Abberly Solaire Apartments
1030 Element Circle
Garner, NC 27529
1-2 bed, 1-2 bath • 654+ sq. ft.
7 Units Available
Managed by HH Hunt
Quick Facts
Property TypeApartments
Deposit$--
Application Fee90
Lease Terms
Variable
Pets
Cats Allowed, Dogs Allowed
* Cats Allowed, Dogs Allowed
Description
Abberly Solaire
Abberly Solaire welcomes you to a gated apartment community in Garner, NC. Focused on offering a fresh perspective on luxury living, our one and two-bedroom apartments near the Research Triangle Park are ready to elevate your lifestyle to new heights of comfort and satisfaction.
Gated Apartments in Garner, NC
After a long week, our residents can either stay home and relax in the comfort of our community, lounging by the pool, playing vintage arcade games in the game room, or working out in the Adrenaline Cardio and Strength Studio. Or, they can go out and visit the Historic Downtown Garner, shop at the White Oak Crossing Shopping Center, explore the tons of local breweries, pubs, and restaurants in the area, or the gorgeous views of Lake Benson. However, if you'd rather stay in, you'll be happy to know all our apartments feature private balconies or patios, generous living spaces, nine foot ceilings, as well as HUGE expansive windows that allow for plenty of natural light.
Find out more about our new, gated apartments in Garner and visit us at 1030 Element Circle, Garner, NC 27529.
Gated Apartments in Garner, NC
After a long week, our residents can either stay home and relax in the comfort of our community, lounging by the pool, playing vintage arcade games in the game room, or working out in the Adrenaline Cardio and Strength Studio. Or, they can go out and visit the Historic Downtown Garner, shop at the White Oak Crossing Shopping Center, explore the tons of local breweries, pubs, and restaurants in the area, or the gorgeous views of Lake Benson. However, if you'd rather stay in, you'll be happy to know all our apartments feature private balconies or patios, generous living spaces, nine foot ceilings, as well as HUGE expansive windows that allow for plenty of natural light.
Find out more about our new, gated apartments in Garner and visit us at 1030 Element Circle, Garner, NC 27529.
Floor Plans + Pricing
Angora

Brocade

Cashmere

Chambray

Chenille

Chiffon

Damask

Satin

Silk

Suede

Taffeta

Velvet

Floor plans are artist's rendering. All dimensions are approximate. Actual product and specifications may vary in dimension or detail. Not all features are available in every rental home. Prices and availability are subject to change. Rent is based on monthly frequency. Additional fees may apply, such as but not limited to package delivery, trash, water, amenities, etc. Deposits vary. Please see a representative for details.
Manager Info
HH Hunt
Sunday
10:00 AM - 02:00 PM
Monday
09:00 AM - 06:00 PM
Tuesday
09:00 AM - 06:00 PM
Wednesday
09:00 AM - 06:00 PM
Thursday
09:00 AM - 06:00 PM
Friday
09:00 AM - 06:00 PM
Saturday
10:00 AM - 05:00 PM
Schools
Data by Greatschools.org
Note: GreatSchools ratings are based on a comparison of test results for all schools in the state. It is designed to be a starting point to help parents make baseline comparisons, not the only factor in selecting the right school for your family. Learn More
Features
Interior
Disability Access
Furnished Available
Short Term Available
Air Conditioning
Balcony
Cable Ready
Ceiling Fan(s)
Dishwasher
Elevator
Garden Tub
Hardwood Flooring
Internet Included
Island Kitchens
Microwave
New/Renovated Interior
Oversized Closets
Smoke Free
Stainless Steel Appliances
Vaulted Ceilings
View
Washer & Dryer In Unit
Deck
Garbage Disposal
Patio
Refrigerator
Community
Accepts Credit Card Payments
Accepts Electronic Payments
Business Center
Clubhouse
Emergency Maintenance
Extra Storage
Fitness Center
Gated Access
Green Community
High Speed Internet Access
Pet Park
Swimming Pool
Wireless Internet Access
Conference Room
Controlled Access
Media Center
On Site Maintenance
On Site Management
On Site Patrol
Recreation Room
EV Charging Stations
Green Space
Lifestyles
New Construction
Other
Smart Hub, Smart Thermostat, and Smart Lock
Nine and Ten Foot Ceilings
BRAND NEW
Granite Countertops in Kitchen and Baths
Energy Star Preferred GE Silver Appliances
Stylized Fitness Studio with Fitness on Demand
Island Designed Kitchens*
Solaire Park
Wood Plank Style Flooring in Kitchen and Baths*
Glass Enclosed Showers*
Oversized Garden Tubs
Demo Kitchen for Socials
Valet Trash Removal
Dual Sink Vanities*
Bark Park for Our Four Legged Friends
Expansive Windows to Capture Natural Light
Car Charging Stations
Washer/Dryer
Patio/Balcony
Recycling
Built In Microwave
Ceiling Fan
Wired for AT&T Uverse
We take fraud seriously. If something looks fishy, let us know.

