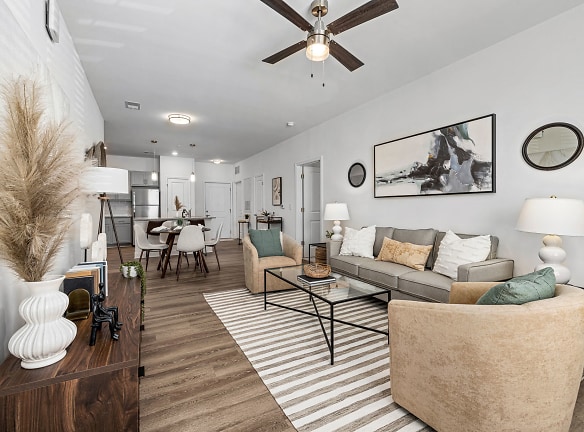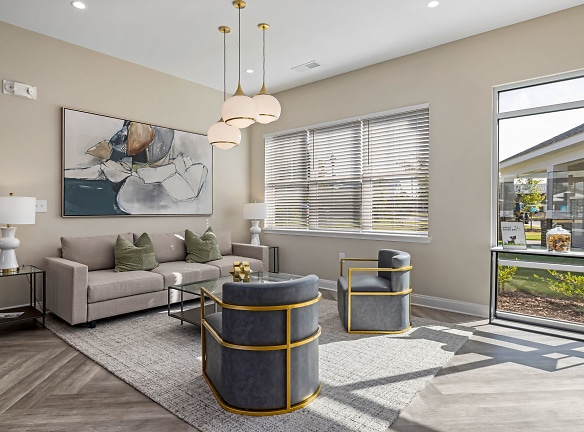- Home
- North-Carolina
- Kernersville
- Apartments
- Welden Park Apartments
Special Offer
Contact Property
1-Month Free on all floor plans when a lease is started within 45 days of application submission. Contact the office for details!
*Offer subject to change
*Offer subject to change
$1,334+per month
Welden Park Apartments
1534 Newbridge Drive
Kernersville, NC 27284
1-3 bed, 1-2 bath • 811+ sq. ft.
9 Units Available
Managed by Hawthorne Residential Partners, Inc.
Quick Facts
Property TypeApartments
Deposit$--
Lease Terms
Variable, 12-Month
Pets
Cats Allowed, Dogs Allowed
* Cats Allowed Welden Park Apartments is a pet-friendly community. There is a non-refundable pet fee of $350 for the 1st pet and $100 for the 2nd pet. Pet rent is $25 per month per pet. 2 pets max per home. Breed restrictions apply., Dogs Allowed Welden Park Apartments is a pet-friendly community. There is a non-refundable pet fee of $350 for the 1st pet and $100 for the 2nd pet. Pet rent is $25 per month per pet. 2 pets max per home. Breed restrictions apply.
Description
Welden Park
Introducing 1534 Newbridge Drive, a brand new apartment community set to open its doors in 2022. Nestled in the sought-after Welden Village in Kernersville, NC, this elegant property offers a haven of well-designed living spaces surrounded by an array of amenities to enhance your lifestyle.
At 1534 Newbridge Drive, convenience is a top priority. With features such as electronic payment options, on-site maintenance and management, and emergency maintenance services, you can rest easy knowing that your needs will be taken care of promptly and efficiently. The property also boasts a clubhouse and conference room, providing spaces for social gatherings or productive meetings.
For those looking to stay active, the fitness center is the perfect place to break a sweat and stay in shape. Take a refreshing dip in the sparkling swimming pool or enjoy some relaxation time on the patio. Furry friends will love running and playing in the pet park, ensuring they have ample space to roam and exercise.
Inside the apartments, you'll find a range of modern comforts. Hardwood flooring, stainless steel appliances, and island kitchens create a sleek and stylish atmosphere. Oversized closets offer plenty of storage space, while washer and dryer connections add convenience to your daily routine. Whether you're enjoying the balcony or utilizing the air conditioning during warmer months, 1534 Newbridge Drive is designed to make you feel at home.
With its prime location, top-notch amenities, and stylish interiors, 1534 Newbridge Drive is the perfect place to call home. Don't miss out on the opportunity to be one of the first residents of this exceptional community. Contact us today to learn more about leasing options and secure your spot at 1534 Newbridge Drive.
Floor Plans + Pricing
The Caleb

The Henley

The Dobson

The Kerner

Floor plans are artist's rendering. All dimensions are approximate. Actual product and specifications may vary in dimension or detail. Not all features are available in every rental home. Prices and availability are subject to change. Rent is based on monthly frequency. Additional fees may apply, such as but not limited to package delivery, trash, water, amenities, etc. Deposits vary. Please see a representative for details.
Manager Info
Hawthorne Residential Partners, Inc.
Monday
09:00 AM - 06:00 PM
Tuesday
09:00 AM - 07:00 PM
Wednesday
09:00 AM - 06:00 PM
Thursday
09:00 AM - 07:00 PM
Friday
09:00 AM - 06:00 PM
Saturday
10:00 AM - 04:00 PM
Schools
Data by Greatschools.org
Note: GreatSchools ratings are based on a comparison of test results for all schools in the state. It is designed to be a starting point to help parents make baseline comparisons, not the only factor in selecting the right school for your family. Learn More
Features
Interior
Short Term Available
Air Conditioning
Balcony
Ceiling Fan(s)
Dishwasher
Hardwood Flooring
Island Kitchens
Microwave
New/Renovated Interior
Oversized Closets
Smoke Free
Stainless Steel Appliances
Washer & Dryer Connections
Garbage Disposal
Patio
Refrigerator
Community
Accepts Electronic Payments
Clubhouse
Emergency Maintenance
Fitness Center
Individual Leases
Pet Park
Swimming Pool
Conference Room
On Site Maintenance
On Site Management
Pet Friendly
Lifestyles
Pet Friendly
Other
Newly Built 1, 2 And 3 Bedroom Apartment Homes
Outdoor Kitchen with Grills
Fire Pit and Lounge
Leash-Fee Pet Park
Spacious, Open-Concept Floor Plans
Pet Wash Coming Soon
24-Hour Business Center with Print Station
Granite Countertops (Kitchen & Baths)
Energy-Star Rated GE Stainless Steel Appliances
Resort-Style Pool with Sunshelf
Sophisticated White Subway Tile Backsplash
Smooth Ceramic Cooktops
Deep Kitchen Sinks
Built-in Microwave
Complimentary Latte-Lounge Coffee Bar
Pantry
Corporate Apartments Available
Modern LVT Plank Flooring on All Floors
Full-Size Washer and Dryer in Every Home
Door-to-Door Valet Trash Pick Up
Large Walk-In Closets
Double Master Closets*
Resident Social Events
Flexible Lease Terms Available
Oversized Double Windows in All Bedrooms
Walkable to Welden Village
Window in Bathroom*
Ceiling Fans in Living Rooms and All Bedrooms
Smoke Free Community
Pet-Friendly Community
Sculpted Carpeting in Bedrooms
Contemporary Color Schemes
Brushed Nickel Fixtures
Coat Closets and Linen Closets
Private Patios/Balconies
We take fraud seriously. If something looks fishy, let us know.

