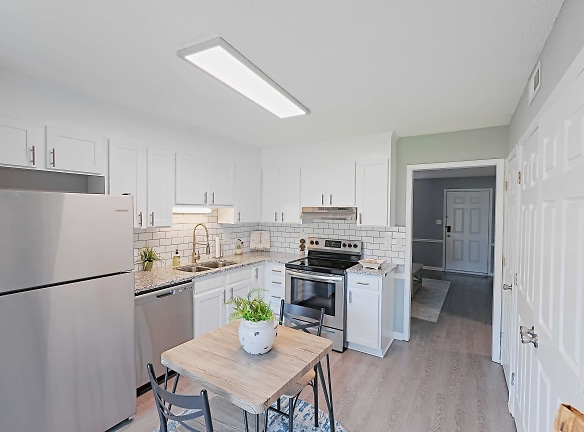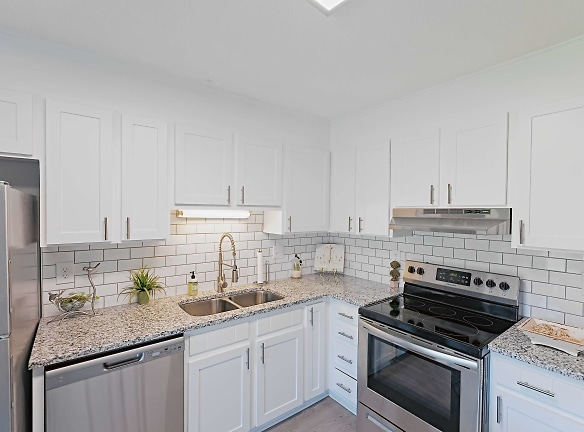- Home
- North-Carolina
- Kernersville
- Apartments
- Lindsey Manor Apartments
$945+per month
Lindsey Manor Apartments
472 Lindsay St
Kernersville, NC 27284
1-3 bed, 1-2 bath • 545+ sq. ft.
4 Units Available
Managed by Apartment Dynamics
Quick Facts
Property TypeApartments
Deposit$--
Application Fee65
Lease Terms
Call for leasing terms, *starting at 12 months and above*
Pets
Dogs Allowed, Cats Allowed
* Dogs Allowed Max 2 pets allowed. Fee $350 (1st pet), $100 (2nd pet), Rent $20mth (1st)/ $10mnth (2nd pet). Restricted breeds are NOT allowed., Cats Allowed Max 2 pets allowed. Fee $3500 (1st pet), $100 (2nd pet), Rent $20mth (1st)/ $10mnth (2nd pet). Restricted breeds are NOT allowed.
Description
Lindsey Manor
Best Place to Live and Play! Relax after the hustle and bustle of your day in the wooded atmosphere of Lindsey Manor. Easy access to all major interstates puts you just a short drive from Winston-Salem, High Point, and Greensboro. Our unique 1, 2, and 3 bedroom apartment homes feature comforts such as washer/dryer connections, ceiling fans, and eat-in kitchens. Topping it off with our pet friendly policy, legendary pool, new grilling area and new playground, Lindsey Manor is the perfect place to call home!
Floor Plans + Pricing
1 Bedroom 1 Bath Garden Style Apartment Home with 675 Square Feet of Living Space

$950+
1 bd, 1 ba
545+ sq. ft.
Terms: Per Month
Deposit: $300
1 Bed 1 Bath Garden Renovated

$999+
1 bd, 1 ba
545+ sq. ft.
Terms: Per Month
Deposit: $300
1 Bedroom 1 Bath Garden Style Apartment Home with 700 Square Feet of Living Space

$945+
1 bd, 1 ba
600+ sq. ft.
Terms: Per Month
Deposit: $300
2 Bed One Bath Garden Renovated

$1,285
2 bd, 1 ba
735+ sq. ft.
Terms: Per Month
Deposit: $300
2 Bedroom 1 Bath Garden Style Apartment Home with 950 Square Feet of Living Space

$1,285+
2 bd, 1 ba
735+ sq. ft.
Terms: Per Month
Deposit: $300
2 Bedroom 1 Bath Garden Style Apartment Home with 950 Square Feet of Living Space

$1,275
2 bd, 1 ba
735+ sq. ft.
Terms: Per Month
Deposit: $300
2 Bed 1 Bath Garden Renovated

$1,275
2 bd, 1 ba
735+ sq. ft.
Terms: Per Month
Deposit: $300
2 Bedroom 1.5 Bath Garden Style Apartment Home with 1075 Square Feet of Living Space

$1,125
2 bd, 1.5 ba
810+ sq. ft.
Terms: Per Month
Deposit: $300
2 Bedroom 2 Bath Garden Style Apartment Home with 1100 Square Feet of Living Space

2 bd, 2 ba
811+ sq. ft.
Terms: Per Month
Deposit: $300
2 Bed 2 Bath Garden Renovated

$1,475
2 bd, 2 ba
811+ sq. ft.
Terms: Per Month
Deposit: $300
2 Bed 2 Bath Garden Renovated

$1,299+
2 bd, 2 ba
905+ sq. ft.
Terms: Per Month
Deposit: $300
2 Bedroom 2 Bath Garden Style Apartment Home with 1100 Square Feet of Living Space

$1,485
2 bd, 2 ba
905+ sq. ft.
Terms: Per Month
Deposit: $300
3 Bedroom 1.5 Bath Garden Style Apartment Home with 1150 Square Feet of Living Space

3 bd, 1.5 ba
930+ sq. ft.
Terms: Per Month
Deposit: $300
3 bed 1.5 Bath Garden Renovated

$1,560
3 bd, 1.5 ba
930+ sq. ft.
Terms: Per Month
Deposit: $300
2 Bed 2 Bath Garden Renovated

$1,595
3 bd, 2 ba
976+ sq. ft.
Terms: Per Month
Deposit: $300
3 Bedroom 2 Bath Garden Style Apartment Home with 1200 Square Feet of Living Space

3 bd, 2 ba
976+ sq. ft.
Terms: Per Month
Deposit: $300
Floor plans are artist's rendering. All dimensions are approximate. Actual product and specifications may vary in dimension or detail. Not all features are available in every rental home. Prices and availability are subject to change. Rent is based on monthly frequency. Additional fees may apply, such as but not limited to package delivery, trash, water, amenities, etc. Deposits vary. Please see a representative for details.
Manager Info
Apartment Dynamics
Monday
09:00 AM - 06:00 PM
Tuesday
09:00 AM - 06:00 PM
Wednesday
09:00 AM - 06:00 PM
Thursday
09:00 AM - 06:00 PM
Friday
09:00 AM - 06:00 PM
Saturday
10:00 AM - 05:00 PM
Schools
Data by Greatschools.org
Note: GreatSchools ratings are based on a comparison of test results for all schools in the state. It is designed to be a starting point to help parents make baseline comparisons, not the only factor in selecting the right school for your family. Learn More
Features
Interior
Disability Access
Air Conditioning
Balcony
Cable Ready
Ceiling Fan(s)
Dishwasher
Oversized Closets
Some Paid Utilities
Stainless Steel Appliances
Vaulted Ceilings
View
Washer & Dryer Connections
Washer & Dryer In Unit
Deck
Patio
Refrigerator
Community
Accepts Credit Card Payments
Accepts Electronic Payments
Emergency Maintenance
Extra Storage
High Speed Internet Access
Laundry Facility
Pet Park
Playground
Swimming Pool
On Site Maintenance
On Site Management
On Site Patrol
Other
8 unique floorplan choices
Legendary Pool
NEW Custom Grilling Area
NEW Oversize Playground
Laundry Room
W/D Connections
Central Cooling and Heat
Ceiling Fans
Great Kitchens w/lots of Counter Space
Trees from Every View
Quick access to I-40 and Bus-40
Round the Clock Emergency Maintenance
Super Friendly Pet Policy
Pet Stations Throughout Community
Patios/Balconies
Reserved Parking
Storm Doors
Packages Accepted at Office
Free Resident Gift Wrap Station
Free DVD Library
Resident Events
Online Resident Portal
*Ask about our NEW Preferred Employer Program!
We take fraud seriously. If something looks fishy, let us know.

