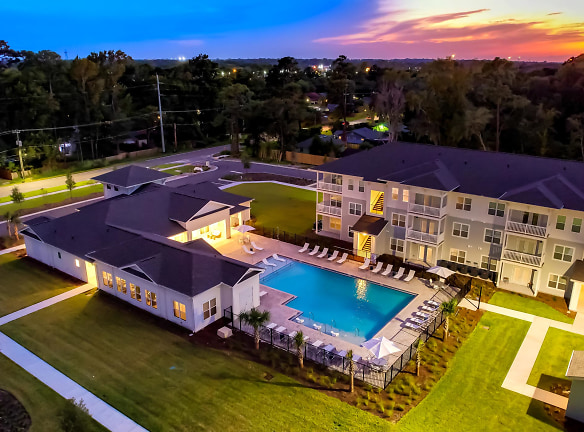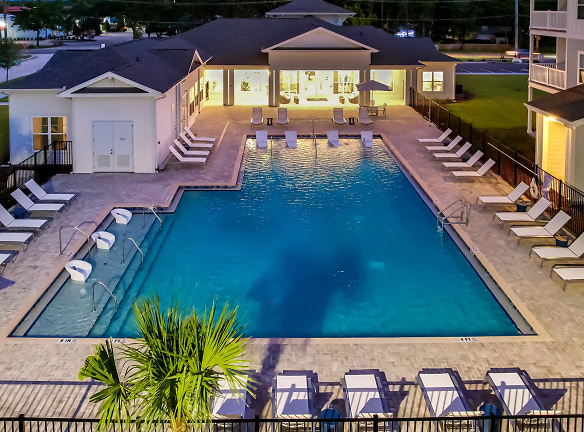- Home
- North-Carolina
- Leland
- Apartments
- Exchange At Westgate Apartments
Contact Property
$1,081+per month
Exchange At Westgate Apartments
5214 Browning Lane
Leland, NC 28451
Studio-3 bed, 1-2 bath • 574+ sq. ft.
10+ Units Available
Managed by Provence Real Estate LLC
Quick Facts
Property TypeApartments
Deposit$--
Application Fee75
Lease Terms
Variable, 3-Month, 4-Month, 5-Month, 6-Month, 7-Month, 8-Month, 9-Month, 10-Month, 11-Month, 12-Month, 13-Month, 14-Month, 15-Month
Pets
Dogs Allowed, Cats Allowed
* Dogs Allowed Limit 2 pets per apartment Weight Restriction: 100 lbs, Cats Allowed Limit 2 pets per apartment
Description
Exchange at Westgate
Located only 10 miles from Wilmington, NC, Leland is more than a suburb. One of North Carolina's fastest-growing cities, Leland is brimming with natural beauty. Enjoy great parks, miles of jogging trails, world-class golf, and exceptional shopping at the Villages of Brunswick Forest. The Exchange at Westgate provides the perfect Leland address. The spacious new one, two, and three-bedroom apartment homes feature upscale finishes, gourmet kitchens with granite countertops, wood-style flooring, nine-foot ceilings, and balconies and patios. Resort-style amenities include a Grand Clubhouse, a Cyber Cafe with a coffee station, a saltwater pool, and a state-of-the-art fitness center and wellness studio.
Rent now and exchange boring for grand!
Rent now and exchange boring for grand!
Floor Plans + Pricing
S1

$1,222+
Studio, 1 ba
574+ sq. ft.
Terms: Per Month
Deposit: Please Call
A1

$1,081+
1 bd, 1 ba
691+ sq. ft.
Terms: Per Month
Deposit: Please Call
A2

$1,181+
1 bd, 1 ba
692+ sq. ft.
Terms: Per Month
Deposit: Please Call
A3

$1,136+
1 bd, 1 ba
739+ sq. ft.
Terms: Per Month
Deposit: Please Call
A4

$1,356+
1 bd, 1 ba
834+ sq. ft.
Terms: Per Month
Deposit: Please Call
A5

$1,386+
1 bd, 1 ba
967+ sq. ft.
Terms: Per Month
Deposit: Please Call
A6

$1,406+
1 bd, 1 ba
980+ sq. ft.
Terms: Per Month
Deposit: Please Call
B2

$1,539+
2 bd, 2 ba
1174+ sq. ft.
Terms: Per Month
Deposit: Please Call
B1

$1,564+
2 bd, 2 ba
1216+ sq. ft.
Terms: Per Month
Deposit: Please Call
B3

$1,564+
2 bd, 2 ba
1272+ sq. ft.
Terms: Per Month
Deposit: Please Call
C1

$2,334+
3 bd, 2 ba
1569+ sq. ft.
Terms: Per Month
Deposit: Please Call
Floor plans are artist's rendering. All dimensions are approximate. Actual product and specifications may vary in dimension or detail. Not all features are available in every rental home. Prices and availability are subject to change. Rent is based on monthly frequency. Additional fees may apply, such as but not limited to package delivery, trash, water, amenities, etc. Deposits vary. Please see a representative for details.
Manager Info
Provence Real Estate LLC
Sunday
01:00 PM - 05:00 PM
Monday
09:00 AM - 06:00 PM
Tuesday
09:00 AM - 06:00 PM
Wednesday
09:00 AM - 06:00 PM
Thursday
09:00 AM - 06:00 PM
Friday
09:00 AM - 06:00 PM
Saturday
10:00 AM - 05:00 PM
Schools
Data by Greatschools.org
Note: GreatSchools ratings are based on a comparison of test results for all schools in the state. It is designed to be a starting point to help parents make baseline comparisons, not the only factor in selecting the right school for your family. Learn More
Features
Interior
Disability Access
Short Term Available
Air Conditioning
Balcony
Cable Ready
Ceiling Fan(s)
Dishwasher
Elevator
Garden Tub
Island Kitchens
Microwave
Oversized Closets
Stainless Steel Appliances
View
Washer & Dryer Connections
Garbage Disposal
Patio
Refrigerator
Community
Accepts Credit Card Payments
Accepts Electronic Payments
Business Center
Clubhouse
Emergency Maintenance
Extra Storage
Fitness Center
High Speed Internet Access
Pet Park
Swimming Pool
Trail, Bike, Hike, Jog
On Site Maintenance
On Site Management
EV Charging Stations
Green Space
Pet Friendly
Lifestyles
Pet Friendly
Other
Expansive Balconies/Patios*
Granite Countertops in Kitchen & Bathrooms
Full Ceramic Tile Backsplashes
Gourmet Kitchen with Island*
Deep Kitchen Sinks with Gooseneck Faucets
Washer/Dryer Included*
9 Ft. Ceilings
Garden Tubs and Double Vanities*
Designer Light Fixtures & Ceiling Fans
Wood Style Flooring
Large Sunrooms Available*
Elevator Access*
Walk-in Showers*
Cyber Cafe with Coffee Station
Resort Style Salt Water Pool
Poolside Grilling Area
Door-to-Door Valet Trash Service
24/7 Package Concierge Lockers
We take fraud seriously. If something looks fishy, let us know.

