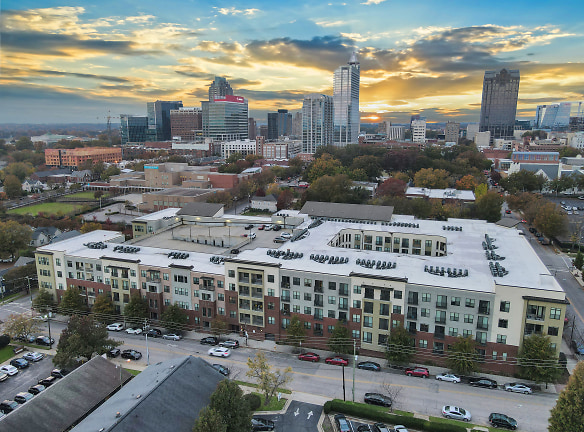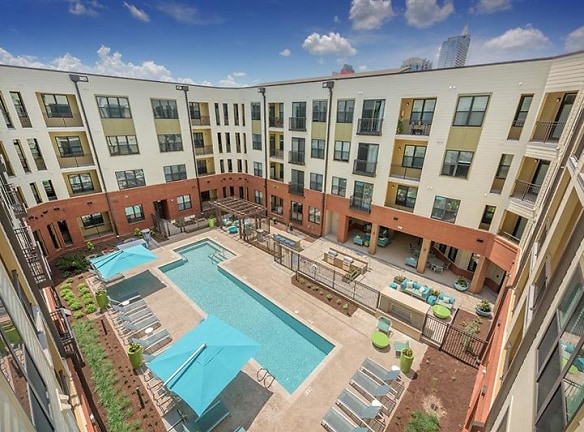- Home
- North-Carolina
- Raleigh
- Apartments
- The Lincoln Apartments
Special Offer
Contact Property
Lease Today & Save!
Apply Today for 2 Months FREE Rent!
*Applies to a 14-month lease on select apartment homes.
Apply Today for 2 Months FREE Rent!
*Applies to a 14-month lease on select apartment homes.
$1,312+per month
The Lincoln Apartments
408 E Hargett St
Raleigh, NC 27601
Studio-2 bed, 1-2 bath • 553+ sq. ft.
10+ Units Available
Managed by Drucker and Falk, LLC
Quick Facts
Property TypeApartments
Deposit$--
NeighborhoodCentral Raleigh
Application Fee50
Lease Terms
6-15 Month Lease Terms.Pets Accepted. Please call for pet policy.
Pets
Cats Allowed, Dogs Allowed
* Cats Allowed, Dogs Allowed
Description
The Lincoln
Welcome to The Lincoln Apartments, located in Downtown Raleigh, NC. Find yourself living in one of the most vibrant, up-and-coming neighborhoods in the city. The Lincoln offers modern style, with gorgeous granite countertops, wood-style flooring, washer dryers, and large windows in all of our units. From a luxurious studio to a spacious one or two-bedroom apartment, youre sure to find what youre looking for here.
Community amenities include a resort-style swimming pool, outdoor fireplace, and TVs, as well as a residents lounge complete with game tables. Seize the opportunity to live in one of the premier apartment communities in downtown.
The Lincoln Apartments is just minutes away from Red Hat, as well as all of the shopping, dining, and entertainment that downtown Raleigh has to offer. Relax by our picturesque pool, stroll through our pet-friendly community with your favorite furry companion, or have a day out on the town in nearby Historic Oakwood.
Please contact our office to schedule a private tour. We look forward to seeing you at The Lincoln.
Community amenities include a resort-style swimming pool, outdoor fireplace, and TVs, as well as a residents lounge complete with game tables. Seize the opportunity to live in one of the premier apartment communities in downtown.
The Lincoln Apartments is just minutes away from Red Hat, as well as all of the shopping, dining, and entertainment that downtown Raleigh has to offer. Relax by our picturesque pool, stroll through our pet-friendly community with your favorite furry companion, or have a day out on the town in nearby Historic Oakwood.
Please contact our office to schedule a private tour. We look forward to seeing you at The Lincoln.
Floor Plans + Pricing
The Hub Studio

The Craft

The Moore

The Burke

The Acorn

The Nash

The Cobblestone Loft

The Oak Townhome

The Scholar

The Caswell

The Capitol

The Newton

Floor plans are artist's rendering. All dimensions are approximate. Actual product and specifications may vary in dimension or detail. Not all features are available in every rental home. Prices and availability are subject to change. Rent is based on monthly frequency. Additional fees may apply, such as but not limited to package delivery, trash, water, amenities, etc. Deposits vary. Please see a representative for details.
Manager Info
Drucker and Falk, LLC
Monday
09:00 AM - 06:00 PM
Tuesday
09:00 AM - 06:00 PM
Wednesday
09:00 AM - 06:00 PM
Thursday
09:00 AM - 06:00 PM
Friday
09:00 AM - 06:00 PM
Saturday
10:00 AM - 05:00 PM
Schools
Data by Greatschools.org
Note: GreatSchools ratings are based on a comparison of test results for all schools in the state. It is designed to be a starting point to help parents make baseline comparisons, not the only factor in selecting the right school for your family. Learn More
Features
Interior
Disability Access
Air Conditioning
Balcony
Cable Ready
Ceiling Fan(s)
Dishwasher
Elevator
Garden Tub
Hardwood Flooring
Island Kitchens
Loft Layout
Microwave
New/Renovated Interior
Oversized Closets
Stainless Steel Appliances
View
Washer & Dryer In Unit
Garbage Disposal
Patio
Refrigerator
Community
Accepts Credit Card Payments
Accepts Electronic Payments
Clubhouse
Emergency Maintenance
Extra Storage
Fitness Center
Gated Access
Green Community
High Speed Internet Access
Public Transportation
Swimming Pool
Wireless Internet Access
On Site Maintenance
On Site Management
Recreation Room
Other
Entertainment Courtyard
Relaxing Garden Tubs*
Plush, cozy carpeting in bedrooms
Enlarged Windows for bright, open floorplans
Pet Spa
Outdoor Fireplace and TV
Sleek, Granite Countertops
Attached Balcony Space
Electric Car Charging Station
BBQ Grilling Stations
Locked Bicycle Storage Room
Walk In Closets
Full Size Washer and Dryer in Every Unit
Bold, espresso cabinetry with modern finishes
Life Fitness Products and TRX Machine
Stainless Fixtures with modern designs
Slat walls for unique displays and storage*
Locally Sourced Coffee Bar
We take fraud seriously. If something looks fishy, let us know.

