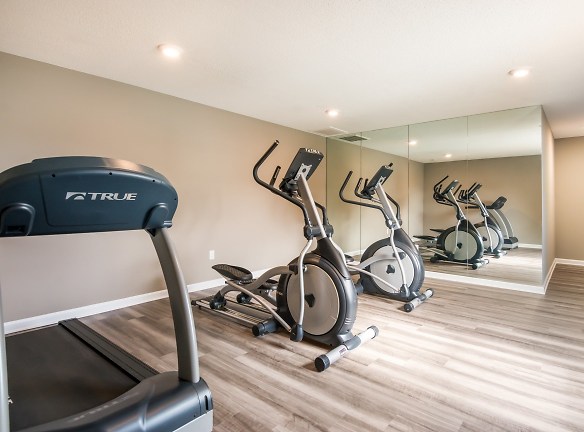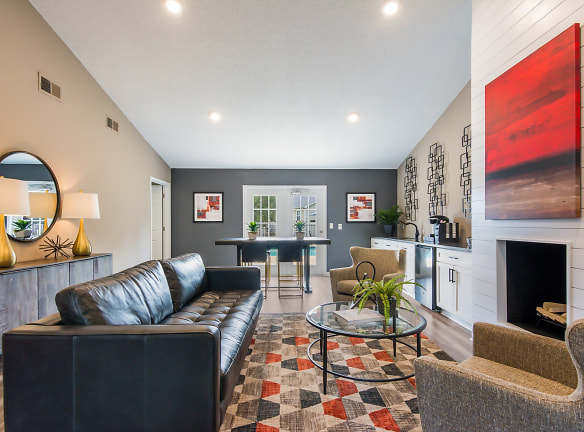- Home
- North-Carolina
- Shelby
- Apartments
- Marion Ridge Apartments
Special Offer
Contact Property
Move in By April 30th and get May RENT FREE! Applicable on all 2-bed 2-bath apartments.
$855+per month
Marion Ridge Apartments
1829 E Marion St Ofc 100
Shelby, NC 28152
Studio-3 bed, 1-2 bath • 400+ sq. ft.
3 Units Available
Managed by Peak Living
Quick Facts
Property TypeApartments
Deposit$--
Lease Terms
Variable, 2-Month, 3-Month, 4-Month, 5-Month, 6-Month, 7-Month, 8-Month, 9-Month, 10-Month, 11-Month, 12-Month, 13-Month
Pets
Cats Allowed, Dogs Allowed
* Cats Allowed, Dogs Allowed
Description
Marion Ridge Apartments
- Located in a vibrant neighborhood
- Close to public transportation
- Pet-friendly
- On-site laundry facilities
- Fitness center
- Swimming pool
- Beautifully landscaped grounds
- 24-hour maintenance
- Assigned parking spaces
- High-speed internet available
The property is located in a vibrant neighborhood, providing residents with easy access to a variety of amenities. With public transportation options close by, commuting to work or exploring the city is convenient and hassle-free. This apartment complex is perfect for pet owners, as it is pet-friendly and welcomes furry friends.
Residents can take advantage of on-site laundry facilities, eliminating the need to travel to a laundromat. For those looking to stay fit and active, the apartment complex offers a fitness center where residents can work out and stay healthy.
On hot summer days, residents can cool off and relax by the swimming pool, surrounded by beautifully landscaped grounds. The property also offers 24-hour maintenance, ensuring that any issues that may arise are promptly addressed.
Assigned parking spaces are available to residents, providing them with a designated and convenient place to park their vehicles. Additionally, high-speed internet is available for residents who require a fast and reliable connection.
Overall, this apartment property provides a comfortable and convenient living experience with its amenities, location, and pet-friendly policies.
Floor Plans + Pricing
Willow Oak

Sweet Birch

Red Maple

Sugar Maple

Magnolia

Floor plans are artist's rendering. All dimensions are approximate. Actual product and specifications may vary in dimension or detail. Not all features are available in every rental home. Prices and availability are subject to change. Rent is based on monthly frequency. Additional fees may apply, such as but not limited to package delivery, trash, water, amenities, etc. Deposits vary. Please see a representative for details.
Manager Info
Peak Living
Monday
09:00 AM - 06:00 PM
Tuesday
09:00 AM - 06:00 PM
Wednesday
09:00 AM - 06:00 PM
Thursday
09:00 AM - 06:00 PM
Friday
09:00 AM - 06:00 PM
Schools
Data by Greatschools.org
Note: GreatSchools ratings are based on a comparison of test results for all schools in the state. It is designed to be a starting point to help parents make baseline comparisons, not the only factor in selecting the right school for your family. Learn More
Features
Interior
Short Term Available
Air Conditioning
Balcony
Ceiling Fan(s)
Microwave
Washer & Dryer Connections
Garbage Disposal
Patio
Refrigerator
Community
Accepts Electronic Payments
Clubhouse
Emergency Maintenance
Fitness Center
Laundry Facility
Playground
Swimming Pool
On Site Maintenance
On Site Management
Other
RentPlus
Patio/Balcony
The Advantage Program
High Ceilings
Efficient Appliances
Disposal
Ceiling Fan
Carpeting
Air Conditioner
Hospitals and Schools Nearby
Overhead Lighting
24 Hour Emergency Maintenance
Onsite Maintenance
We take fraud seriously. If something looks fishy, let us know.

