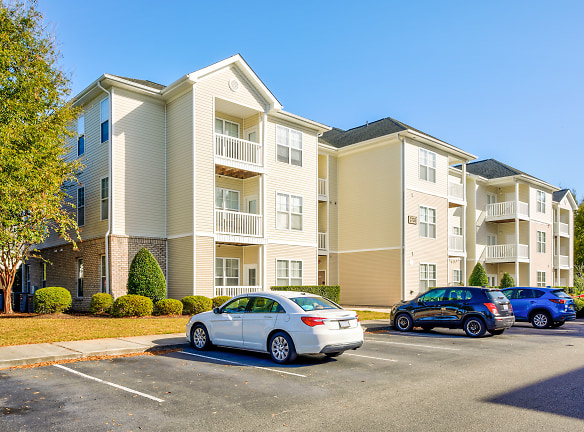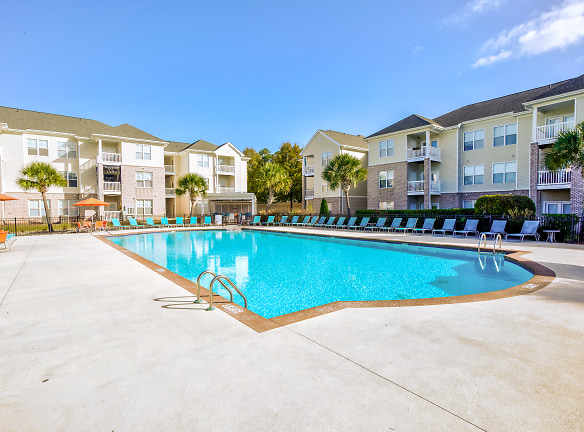- Home
- North-Carolina
- Wilmington
- Apartments
- Avalon Of Wilmington Apartments
$1,155+per month
Avalon Of Wilmington Apartments
327 Guinevere Ln
Wilmington, NC 28403
1-3 bed, 1-2 bath • 570+ sq. ft.
10+ Units Available
Managed by Southwood Realty
Quick Facts
Property TypeApartments
Deposit$--
NeighborhoodOld East Wilmington
Application Fee75
Lease Terms
6-10 mo leases at a premium of $100 per month
Pets
Dogs Allowed, Cats Allowed
* Dogs Allowed No Aggressive Breeds Allowed Weight Restriction: 75 lbs, Cats Allowed
Description
Avalon of Wilmington
Avalon of Wilmington Apartment Homes, perfectly located between downtown Wilmington, NC and UNCW campus, offers 1, 2, and 3 bedroom Apartment Homes designed with convenient living in mind. Spacious floor plans provide privacy for residents, with private baths in several models, including full-size kitchen pantries and linen closets. Garages and extra storage space are available. The 24-Hour WiFi Business Center is a great place to get some work done, while the tennis courts, basketball courts, and 24-hour fully equipped Fitness Center are just the things for a workout. The residents at Avalon love the laid back atmosphere that this community offers, whether it?s sunning by the pool, or joining a pick-up game of billiards. This is how life is meant to be!
Floor Plans + Pricing
Aspen

$1,315+
1 bd, 1 ba
570+ sq. ft.
Terms: Per Month
Deposit: Please Call
Lookout

$1,375+
1 bd, 1 ba
748+ sq. ft.
Terms: Per Month
Deposit: Please Call
The Kure

$1,155+
1 bd, 1 ba
784+ sq. ft.
Terms: Per Month
Deposit: Please Call
The Carolina

$1,345+
2 bd, 2 ba
1025+ sq. ft.
Terms: Per Month
Deposit: Please Call
Boardwalk

$1,595+
2 bd, 2 ba
1100+ sq. ft.
Terms: Per Month
Deposit: Please Call
The Wrightsville

$1,675+
3 bd, 2 ba
1279+ sq. ft.
Terms: Per Month
Deposit: Please Call
Riverwalk

$1,955+
3 bd, 2 ba
1362+ sq. ft.
Terms: Per Month
Deposit: Please Call
Floor plans are artist's rendering. All dimensions are approximate. Actual product and specifications may vary in dimension or detail. Not all features are available in every rental home. Prices and availability are subject to change. Rent is based on monthly frequency. Additional fees may apply, such as but not limited to package delivery, trash, water, amenities, etc. Deposits vary. Please see a representative for details.
Manager Info
Southwood Realty
Sunday
Closed.
Monday
09:00 AM - 06:00 PM
Tuesday
09:00 AM - 06:00 PM
Wednesday
09:00 AM - 06:00 PM
Thursday
09:00 AM - 06:00 PM
Friday
09:00 AM - 06:00 PM
Saturday
09:00 AM - 03:00 PM
Schools
Data by Greatschools.org
Note: GreatSchools ratings are based on a comparison of test results for all schools in the state. It is designed to be a starting point to help parents make baseline comparisons, not the only factor in selecting the right school for your family. Learn More
Features
Interior
Disability Access
Short Term Available
Air Conditioning
Alarm
Balcony
Cable Ready
Ceiling Fan(s)
Dishwasher
Garden Tub
Hardwood Flooring
Internet Included
Island Kitchens
Microwave
Oversized Closets
Stainless Steel Appliances
Washer & Dryer Connections
Garbage Disposal
Patio
Refrigerator
Community
Accepts Electronic Payments
Basketball Court(s)
Business Center
Clubhouse
Emergency Maintenance
Extra Storage
Fitness Center
Pet Park
Swimming Pool
Tennis Court(s)
Wireless Internet Access
On Site Maintenance
On Site Management
On Site Patrol
Recreation Room
Community Garden
Other
Self-Cleaning Oven
Breakfast Bar
Garden Tub in the main bedroom
Valet Trash Service*
Fully Upgraded*
Pool view*
Fixture Upgrade*
Partial Upgrade*
Resident Car Care Center
Resident Lounge and Game Room
Picnic and Grilling Areas
Outdoor Kitchen and Fire Pit
24-Hour Emergency Maintenance
Leash-Free Pet Park
We take fraud seriously. If something looks fishy, let us know.

