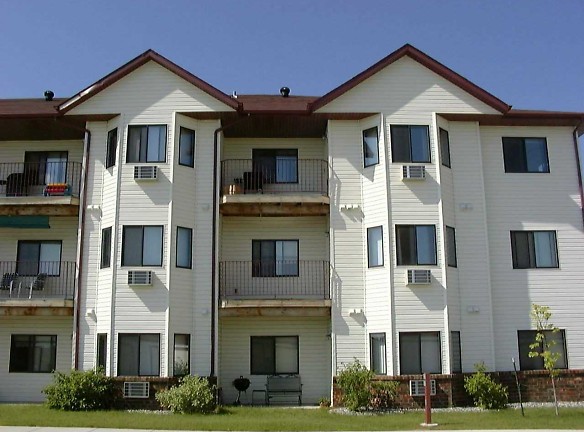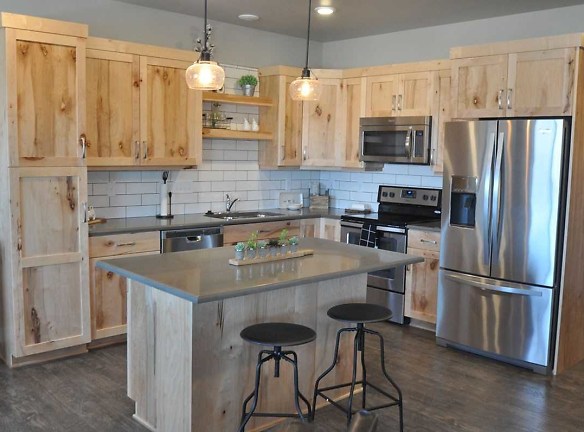- Home
- North-Dakota
- Fargo
- Apartments
- Skaff Apartments - Fargo
$425+per month
Skaff Apartments - Fargo
4955 17th Ave S
Fargo, ND 58103
Studio-5 bed, 1-3 bath • 283+ sq. ft.
10+ Units Available
Managed by Skaff Apartments Management
Quick Facts
Property TypeApartments
Deposit$--
NeighborhoodWillow Park
Application Fee50
Lease Terms
6-Month, 9-Month, 12-Month
Pets
Other
* Other
Description
Skaff Apartments - Fargo
Welcome to Skaff Apartments! Come Home With Confidence! We have a wide variety of units across our six buildings, ranging from Studios to 3 Bedroom 2-Story Units! We even have twin homes and single family homes! There's an option for everyone!
Floor Plans + Pricing
4602 16th Ave S Efficiency

$595
Studio, 1 ba
382+ sq. ft.
Terms: Per Month
Deposit: $500
4602 16th Ave S Efficiency

$575
Studio, 1 ba
384+ sq. ft.
Terms: Per Month
Deposit: $500
4602 16th Ave S 1 Bed
No Image Available
$555+
1 bd, 1 ba
407+ sq. ft.
Terms: Per Month
Deposit: $350
1602 47th St S 1 Bed
No Image Available
$650
1 bd, 1 ba
407+ sq. ft.
Terms: Per Month
Deposit: $500
5002 16th Ave S Efficiency
No Image Available
$555
Studio, 1 ba
416+ sq. ft.
Terms: Per Month
Deposit: $350
1602 47th St S 1 Bed

$650
1 bd, 1 ba
445+ sq. ft.
Terms: Per Month
Deposit: $500
4602 16th Ave S 1 Bed

$565
1 bd, 1 ba
445+ sq. ft.
Terms: Per Month
Deposit: $350
4902 16th Ave S Efficiency

$545
Studio, 1 ba
504+ sq. ft.
Terms: Per Month
Deposit: $500
1602 47th St S 1 Bed

$750
1 bd, 1 ba
583+ sq. ft.
Terms: Per Month
Deposit: $500
4602 16th Ave S 1 Bed

$700
1 bd, 1 ba
583+ sq. ft.
Terms: Per Month
Deposit: $500
Basanite - 1632 51st St S

$945
1 bd, 1 ba
651+ sq. ft.
Terms: Per Month
Deposit: Please Call
Pebble - 1632 51st St S

$895
Studio, 1 ba
660+ sq. ft.
Terms: Per Month
Deposit: Please Call
1602 47th St S 1 Bed

$795
1 bd, 1 ba
664+ sq. ft.
Terms: Per Month
Deposit: $500
4602 16th Ave S 1 Bed

$655+
1 bd, 1 ba
664+ sq. ft.
Terms: Per Month
Deposit: $350
4902 16th Ave S 1 Bed

$850
1 bd, 1 ba
678+ sq. ft.
Terms: Per Month
Deposit: $500
5002 16th Ave S 1 Bed

$895
1 bd, 1 ba
679+ sq. ft.
Terms: Per Month
Deposit: $350
5002 16th Ave S 1 Bed
No Image Available
$745
1 bd, 1 ba
691+ sq. ft.
Terms: Per Month
Deposit: Please Call
Taconite (Furnished) - 4955 17th Ave S

$1,795
1 bd, 1 ba
710+ sq. ft.
Terms: Per Month
Deposit: $500
Perlite - 1632 51st St S
No Image Available
$995
1 bd, 1 ba
710+ sq. ft.
Terms: Per Month
Deposit: Please Call
Taconite
No Image Available
$1,150
1 bd, 1 ba
710+ sq. ft.
Terms: Per Month
Deposit: $500
1602 47th St S1 Bed
No Image Available
$675+
1 bd, 1 ba
727+ sq. ft.
Terms: Per Month
Deposit: Please Call
4602 16th Ave S 1 Bed
No Image Available
$825
1 bd, 1 ba
727+ sq. ft.
Terms: Per Month
Deposit: $500
5002 16th Ave S 1 Bed

$765
1 bd, 1 ba
743+ sq. ft.
Terms: Per Month
Deposit: Please Call
Kimberlite - 1632 51st St S
No Image Available
$945
1 bd, 1 ba
755+ sq. ft.
Terms: Per Month
Deposit: Please Call
Plains - 4711 45th St. S

$1,195
1 bd, 1 ba
772+ sq. ft.
Terms: Per Month
Deposit: $500
Prairie Rose - 4711 45th St. S

$1,195
1 bd, 1 ba
772+ sq. ft.
Terms: Per Month
Deposit: $500
Granite - 1632 51st St S

$1,225
1 bd, 1 ba
775+ sq. ft.
Terms: Per Month
Deposit: $500
Graphite - 4955 17th Ave S

$1,025
1 bd, 1 ba
775+ sq. ft.
Terms: Per Month
Deposit: Please Call
1602 47th St S 2 Bed

$895
2 bd, 1 ba
775+ sq. ft.
Terms: Per Month
Deposit: $500
4602 16th Ave S 2 Bed

$895
2 bd, 1 ba
775+ sq. ft.
Terms: Per Month
Deposit: $500
Bronzite - 1632 51st St S

$995
1 bd, 1 ba
785+ sq. ft.
Terms: Per Month
Deposit: Please Call
Zincite - 1632 51st St S

$1,025
1 bd, 1 ba
789+ sq. ft.
Terms: Per Month
Deposit: Please Call
Boulder - 4955 17th Ave S

$925
Studio, 1 ba
830+ sq. ft.
Terms: Per Month
Deposit: Please Call
4602 16th Ave S 2 Bed
No Image Available
$685+
2 bd, 1 ba
888+ sq. ft.
Terms: Per Month
Deposit: Please Call
1602 47th St S 2 Bed
No Image Available
$795
2 bd, 1 ba
888+ sq. ft.
Terms: Per Month
Deposit: $500
Norite - 1632 51st St S
No Image Available
$1,025
1 bd, 1 ba
892+ sq. ft.
Terms: Per Month
Deposit: Please Call
4602 16th Ave S 2 Bed

$995
2 bd, 2 ba
912+ sq. ft.
Terms: Per Month
Deposit: $500
1602 47th St S 2 Bed

$995
2 bd, 2 ba
912+ sq. ft.
Terms: Per Month
Deposit: $500
Quartzite - 4955 17th Ave S

$1,095
1 bd, 1.5 ba
913+ sq. ft.
Terms: Per Month
Deposit: Please Call
Perlite Ext 2 - 1632 51st St S
No Image Available
$1,125
1 bd, 1.5 ba
953+ sq. ft.
Terms: Per Month
Deposit: Please Call
Halite - 162 51st St S
No Image Available
$1,125
1 bd, 1 ba
974+ sq. ft.
Terms: Per Month
Deposit: Please Call
Perlite Ext - 1632 51st St S

$1,125
1 bd, 1.5 ba
983+ sq. ft.
Terms: Per Month
Deposit: Please Call
Alexandrite - 4955 17th Ave S

$1,095
1 bd, 1.5 ba
983+ sq. ft.
Terms: Per Month
Deposit: Please Call
Gemstone - 4955 17th Ave S

$1,425
2 bd, 2 ba
1010+ sq. ft.
Terms: Per Month
Deposit: $500
Sunstone - 1632 51st St S

$1,550
2 bd, 2 ba
1062+ sq. ft.
Terms: Per Month
Deposit: $500
Bison - 4711 45th St. S

$1,425
2 bd, 2 ba
1070+ sq. ft.
Terms: Per Month
Deposit: $500
Bluestone - 4955 17th Ave S

$1,195
2 bd, 2 ba
1089+ sq. ft.
Terms: Per Month
Deposit: Please Call
4902 16th Ave S 2 Bed

$1,075
2 bd, 2 ba
1092+ sq. ft.
Terms: Per Month
Deposit: $500
1602 47th St S 3 Bed

$935+
3 bd, 2 ba
1100+ sq. ft.
Terms: Per Month
Deposit: Please Call
4602 16th Ave S 3 Bed

$935+
3 bd, 2 ba
1100+ sq. ft.
Terms: Per Month
Deposit: Please Call
Sandstone -4955 17th Ave S

$1,195
2 bd, 2 ba
1105+ sq. ft.
Terms: Per Month
Deposit: Please Call
Flagstone - 1632 51st St S

$1,595
2 bd, 2 ba
1125+ sq. ft.
Terms: Per Month
Deposit: $500
Tanzanite + Den - 1632 51st St S

$1,325
1 bd, 2 ba
1272+ sq. ft.
Terms: Per Month
Deposit: Please Call
Limestone- 1632 51st ST S

$1,375
2 bd, 2 ba
1294+ sq. ft.
Terms: Per Month
Deposit: Please Call
5 Bed Single Family Home
No Image Available
$1,525
5 bd, 2.5 ba
1340+ sq. ft.
Terms: Per Month
Deposit: Please Call
4902 16th Ave S 3 Bed

$1,425
3 bd, 2 ba
1355+ sq. ft.
Terms: Per Month
Deposit: $500
Fieldstone - 4955 17th Ave S

$1,495
3 bd, 2 ba
1370+ sq. ft.
Terms: Per Month
Deposit: Please Call
Slate - 1632 51st St S

$1,595
3 bd, 2 ba
1385+ sq. ft.
Terms: Per Month
Deposit: Please Call
Riverrock - 1632 51stSt S

$1,625
3 bd, 2 ba
1490+ sq. ft.
Terms: Per Month
Deposit: Please Call
Brownstone - 4955 17th Ave S

$1,795
2 bd, 2.5 ba
1533+ sq. ft.
Terms: Per Month
Deposit: $500
Travertine - 4955 17th Ave S

$1,850
3 bd, 2 ba
1579+ sq. ft.
Terms: Per Month
Deposit: $500
3 Bed Twinhome - Style W

$1,395
3 bd, 2 ba
1672+ sq. ft.
Terms: Per Month
Deposit: Please Call
3 Bed Twinhome - Style A

$1,395
3 bd, 2 ba
1724+ sq. ft.
Terms: Per Month
Deposit: Please Call
Treestone (2-Story) - 1632 51s St S

$2,295
2 bd, 2.5 ba
1737+ sq. ft.
Terms: Per Month
Deposit: $500
Crystal - 1632 51st St S

$2,295
3 bd, 2 ba
1794+ sq. ft.
Terms: Per Month
Deposit: $500
3 Bed Twinhome - StyleS

$1,375+
3 bd, 2 ba
1875+ sq. ft.
Terms: Per Month
Deposit: Please Call
Crystal Ext. - 1632 51st St S

$2,295
3 bd, 2 ba
1894+ sq. ft.
Terms: Per Month
Deposit: $500
3 Bed Twinhome - Style C and D

$1,450
3 bd, 2 ba
1926+ sq. ft.
Terms: Per Month
Deposit: Please Call
Graystone (2-Story + Den) - 1632 51st St S

$2,495
2 bd, 2.5 ba
2026+ sq. ft.
Terms: Per Month
Deposit: $500
Flint (2-Story) 1632 51st St S

$2,395
3 bd, 2.5 ba
2044+ sq. ft.
Terms: Per Month
Deposit: Please Call
4602 16th Ave S 1 Bed
No Image Available
$645+
1 bd, 1 ba
612-619+ sq. ft.
Terms: Per Month
Deposit: $350
5002 16th Ave S Corp Suite

$425+
Studio, 1 ba
283-312+ sq. ft.
Terms: Per Month
Deposit: Please Call
1602 47th St S 1 Bed
No Image Available
$795
1 bd, 1 ba
612-619+ sq. ft.
Terms: Per Month
Deposit: $500
4 Bed Single Family Home
No Image Available
$1,395+
4 bd, 2 ba
1755-2752+ sq. ft.
Terms: Per Month
Deposit: Please Call
4 Bed Single Family Home
No Image Available
$1,725
4 bd, 3 ba
2100-2328+ sq. ft.
Terms: Per Month
Deposit: Please Call
5002 16th Ave S 3 Bed

$1,495
3 bd, 2 ba
1372-1378+ sq. ft.
Terms: Per Month
Deposit: $500
5002 16th Ave S 2 Bed

$1,250
2 bd, 2 ba
1020-1124+ sq. ft.
Terms: Per Month
Deposit: $500
5 Bed Single Family Home

$1,895
5 bd, 3 ba
2562-2857+ sq. ft.
Terms: Per Month
Deposit: Please Call
Floor plans are artist's rendering. All dimensions are approximate. Actual product and specifications may vary in dimension or detail. Not all features are available in every rental home. Prices and availability are subject to change. Rent is based on monthly frequency. Additional fees may apply, such as but not limited to package delivery, trash, water, amenities, etc. Deposits vary. Please see a representative for details.
Manager Info
Skaff Apartments Management
Monday
08:30 AM - 05:30 PM
Tuesday
08:30 AM - 05:30 PM
Wednesday
08:30 AM - 05:30 PM
Thursday
08:30 AM - 05:30 PM
Friday
08:30 AM - 05:30 PM
Saturday
10:00 AM - 04:00 PM
Schools
Data by Greatschools.org
Note: GreatSchools ratings are based on a comparison of test results for all schools in the state. It is designed to be a starting point to help parents make baseline comparisons, not the only factor in selecting the right school for your family. Learn More
Features
Interior
Air Conditioning
Cable Ready
Ceiling Fan(s)
Dishwasher
Microwave
Oversized Closets
Some Paid Utilities
Washer & Dryer Connections
Washer & Dryer In Unit
Garbage Disposal
Refrigerator
Community
Accepts Electronic Payments
Clubhouse
Emergency Maintenance
Fitness Center
Playground
Swimming Pool
Trail, Bike, Hike, Jog
On Site Maintenance
On Site Management
Recreation Room
Other
Community room in select buildings
Central air in select buildings
Prompt repairs and maintenance
Lawn care-snow removal
Heated underground parking in select buildings
Customized decor
On-site retail shops at select properties
Serveillance cameras in select buildings
Close to shopping
Square footage varies per apartment
Features vary by apartments
Furnished apartments available
All utilities paid in select units
Guest Suites Available
We take fraud seriously. If something looks fishy, let us know.

