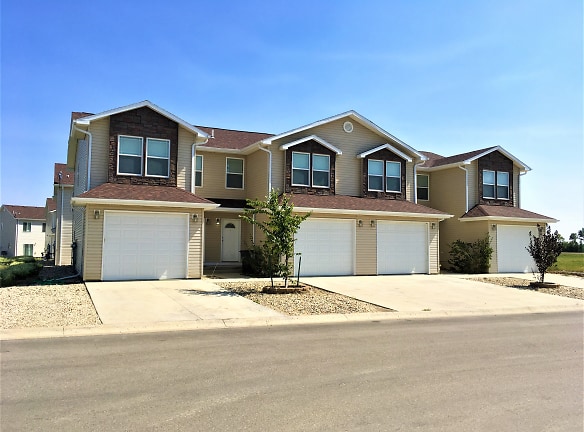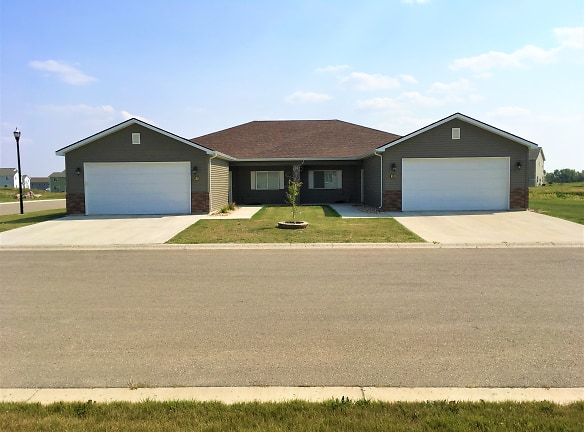- Home
- North-Dakota
- Stanley
- Townhouses And Condos
- Bright Design Homes
$1,400+per month
Bright Design Homes
319 Prairie Dr
Stanley, ND 58784
3 bed, 2.5 bath • 1,305+ sq. ft.
3 Units Available
Managed by MD Atkinson
Quick Facts
Property TypeTownhouses And Condos
Deposit$--
Lease Terms
Prices listed reflect a 12 month lease. We offer 6 month, 3 month, and month to month as well. Call today for details!
Pets
Dogs Allowed, Cats Allowed
* Dogs Allowed Pet Rent is $25 (per pet) a month Deposit: $--, Cats Allowed Pet Rent is $25 (per pet) a month Deposit: $--
Description
Bright Design Homes
We are excited to expand our new construction homebuilding expertise to North Dakota! We are currently building in the community of Stanley, in the John Rian Addition development. This friendly community offers a movie theater, aquatic center, natural ice skating rink, golf course, bowling, parks, supermarket, Amtrak station, a leading school system and a community hospital.
Located just 1/2 mile north of the City of Stanley off of Old Highway 2 and 63rd Street NW, this brand-new subdivision offers rolling hills and spacious lots. Choose from 3, or 5 bedroom homes, 2 car garages, full basements, backyard decks and array of other amenities.
We also have available two-story townhomes with 3 bedrooms, 2.5 baths, one-stall garages, oversized closet, designer colors and more.
Located just 1/2 mile north of the City of Stanley off of Old Highway 2 and 63rd Street NW, this brand-new subdivision offers rolling hills and spacious lots. Choose from 3, or 5 bedroom homes, 2 car garages, full basements, backyard decks and array of other amenities.
We also have available two-story townhomes with 3 bedrooms, 2.5 baths, one-stall garages, oversized closet, designer colors and more.
Floor Plans + Pricing
Townhome

$1,400+
3 bd, 2.5 ba
1305+ sq. ft.
Terms: Per Month
Deposit: $1,000
Furnished

$1,700+
3 bd, 2.5 ba
1305+ sq. ft.
Terms: Per Month
Deposit: $1,000
Twin Home

$1,700+
3 bd, 2 ba
1594+ sq. ft.
Terms: Per Month
Deposit: $1,000
Floor plans are artist's rendering. All dimensions are approximate. Actual product and specifications may vary in dimension or detail. Not all features are available in every rental home. Prices and availability are subject to change. Rent is based on monthly frequency. Additional fees may apply, such as but not limited to package delivery, trash, water, amenities, etc. Deposits vary. Please see a representative for details.
Manager Info
MD Atkinson
Monday
09:00 AM - 05:00 PM
Tuesday
09:00 AM - 05:00 PM
Wednesday
09:00 AM - 05:00 PM
Thursday
09:00 AM - 05:00 PM
Friday
09:00 AM - 05:00 PM
Schools
Data by Greatschools.org
Note: GreatSchools ratings are based on a comparison of test results for all schools in the state. It is designed to be a starting point to help parents make baseline comparisons, not the only factor in selecting the right school for your family. Learn More
Features
Interior
Furnished Available
Short Term Available
Corporate Billing Available
Air Conditioning
Cable Ready
Ceiling Fan(s)
Dishwasher
Gas Range
Island Kitchens
Microwave
Oversized Closets
Smoke Free
Washer & Dryer In Unit
Garbage Disposal
Patio
Refrigerator
Community
Accepts Credit Card Payments
Accepts Electronic Payments
Emergency Maintenance
On Site Maintenance
On Site Management
Lifestyles
New Construction
Other
Single & Double Attached Garages with Openers
Black Appliances
Designer Colors
Spacious Open Floor Plans
Unfurnished Basement in Select Units
Features Vary By Property
On-site Manager and Maintenance
Kitchen Islands in Select Units
Snow Removal and Lawn Care Provided
We take fraud seriously. If something looks fishy, let us know.

