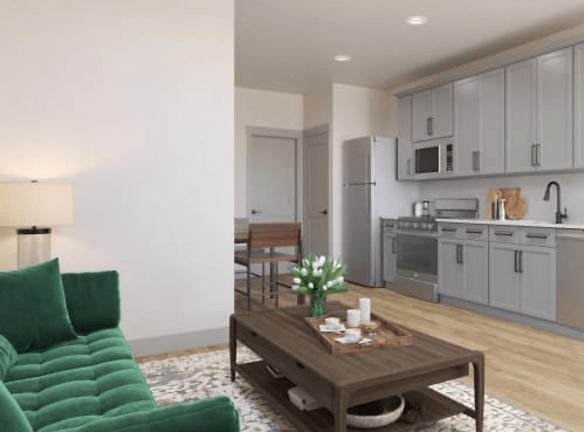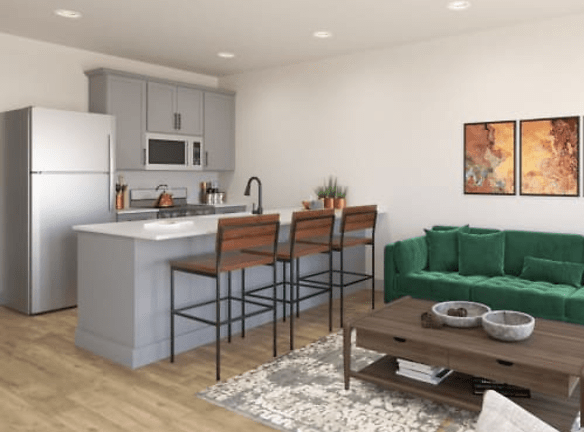- Home
- Ohio
- Cincinnati
- Apartments
- The Jameson Apartments
Contact Property
$1,595+per month
The Jameson Apartments
5540 Madison Rd
Cincinnati, OH 45227
1-2 bed, 1-2 bath • 465+ sq. ft.
5 Units Available
Managed by PLK Communities
Quick Facts
Property TypeApartments
Deposit$--
NeighborhoodMadisonville
Application Fee50
Lease Terms
12-Month
Pets
Dogs Allowed, Cats Allowed
* Dogs Allowed Maximum 2 pets per home Weight Restriction: 100 lbs, Cats Allowed Maximum 2 pets per home Weight Restriction: 100 lbs
Description
The Jameson
The Jameson, located in Historic Madisonville at the corner of Madison Road and Stewart Avenue, offers a unique blend of modern design and historic charm. This one-of-a-kind community features the fully restored original historic Stewart House as the community gathering place and management offices.
Inside the apartment homes, you'll find a modern farmhouse feel with Harbor Gray cabinets, white quartz counters, stainless steel appliances, woodgrain flooring, and recessed lighting. The attention to detail is apparent in the matte black hardware and fixtures, creating a sleek and stylish aesthetic.
Convenience is a priority at The Jameson, as they offer amenities such as a fitness center, swimming pool, clubhouse, conference room, and co-working spaces. Enjoy the outdoors in the pet park, outdoor lounge, or on your own balcony or patio. Plus, the property is equipped with EV charging stations and offers high-speed internet access, including Cincinnati Bell's 256 Mbps internet.
With its prime location and exceptional design, The Jameson is set to become the place to live in Cincinnati. Don't miss out on the opportunity to call this community home. Schedule a time to see the floor plans and select your ideal apartment today.
Floor Plans + Pricing
Albyn

1 bd, 1 ba
465+ sq. ft.
Terms: Per Month
Deposit: $300
Brogan

1 bd, 1 ba
624+ sq. ft.
Terms: Per Month
Deposit: $300
Brogan

$1,595+
1 bd, 1 ba
659+ sq. ft.
Terms: Per Month
Deposit: $300
Dalmore

$1,620+
1 bd, 1 ba
697+ sq. ft.
Terms: Per Month
Deposit: $300
Daniels

$1,645
1 bd, 1 ba
697+ sq. ft.
Terms: Per Month
Deposit: $300
Lark

$1,705
1 bd, 1 ba
749+ sq. ft.
Terms: Per Month
Deposit: $300
Legacy

$1,750
1 bd, 1 ba
749+ sq. ft.
Terms: Per Month
Deposit: $300
Preston

$1,785+
1 bd, 1 ba
765+ sq. ft.
Terms: Per Month
Deposit: $300
Rich CH

$2,015
1 bd, 1 ba
844+ sq. ft.
Terms: Per Month
Deposit: $300
Walker

2 bd, 2 ba
1270+ sq. ft.
Terms: Per Month
Deposit: $300
Williams TH

$2,575
2 bd, 2 ba
1506+ sq. ft.
Terms: Per Month
Deposit: $300
Floor plans are artist's rendering. All dimensions are approximate. Actual product and specifications may vary in dimension or detail. Not all features are available in every rental home. Prices and availability are subject to change. Rent is based on monthly frequency. Additional fees may apply, such as but not limited to package delivery, trash, water, amenities, etc. Deposits vary. Please see a representative for details.
Manager Info
PLK Communities
Monday
10:00 AM - 06:00 PM
Tuesday
10:00 AM - 06:00 PM
Wednesday
10:00 AM - 06:00 PM
Thursday
10:00 AM - 06:00 PM
Friday
10:00 AM - 06:00 PM
Saturday
10:00 AM - 04:00 PM
Schools
Data by Greatschools.org
Note: GreatSchools ratings are based on a comparison of test results for all schools in the state. It is designed to be a starting point to help parents make baseline comparisons, not the only factor in selecting the right school for your family. Learn More
Features
Interior
Disability Access
Air Conditioning
Balcony
Cable Ready
Ceiling Fan(s)
Dishwasher
Internet Included
Island Kitchens
Microwave
Oversized Closets
Stainless Steel Appliances
Washer & Dryer In Unit
Deck
Garbage Disposal
Patio
Refrigerator
Community
Accepts Credit Card Payments
Accepts Electronic Payments
Clubhouse
Emergency Maintenance
Fitness Center
High Speed Internet Access
Pet Park
Public Transportation
Swimming Pool
Wireless Internet Access
Conference Room
EV Charging Stations
Pet Friendly
Lifestyles
Pet Friendly
Other
Brand-New & Beautifully Designed Floor Plans
Gourmet Kitchen with Stainless-Steel Appliances
White Quartz Countertops & Backsplash
Solid Wood, 42" Harbor Gray Cabinets
Matte Black Hardware & Fixtures
Skylight* & Abundant Natural Light
In-Home Washer/Dryer Included
9-Foot Ceilings & Contemporary Recessed Lighting
Vaulted Ceilings*
Built-In USB Outlets
Stylish Black Window Shades
Woodgrain Flooring & Plush Carpet
Altafiber - 256 Mbps High-Speed Internet Package Included
Modern Clubhouse in Restored, Historic Home
Collective Work Spaces
Library Lounge
Resident Cafe
State-of-the-Art Fitness Center
Community Yoga Studio
Resort-Inspired Swimming Pool & Sundeck
On-Site Dog Park
Ideal Location in Historic Madisonville
*In Select Homes
We take fraud seriously. If something looks fishy, let us know.

