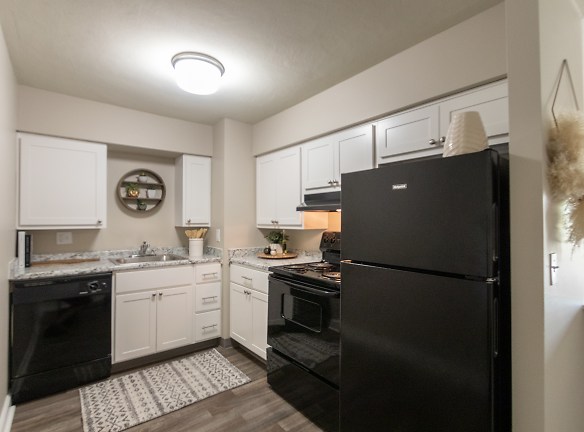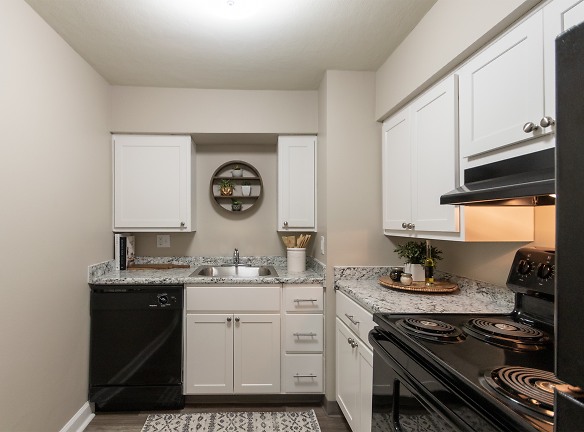- Home
- Ohio
- Cincinnati
- Apartments
- Aspen Village Apartments
$745+per month
Aspen Village Apartments
2703 Erlene Dr
Cincinnati, OH 45238
1-2 bed, 1.5 bath • 560+ sq. ft.
10+ Units Available
Managed by Fath Properties
Quick Facts
Property TypeApartments
Deposit$--
NeighborhoodWestwood
Lease Terms
12-Month
Pets
Cats Allowed, Dogs Allowed
* Cats Allowed Pet deposit is due per pet. Pet rent is per pet, per month. See leasing office for details. This community does not accept the following breeds or mixed breeds of dogs: Boxer, Dogo Argentino, St. Bernard, Rodesian Ridgeback, Wolf Hybrids, Cane Corso, Rottweiler, Doberman Pinscher, Chow, Akita, Mastiff, Pit Bull, Pit Bull Mini, American Staffordshire Terrier, Staffordshire Bull Terrier, Malamute, Siberian Husky, Presa Canario, German Shepherd. This list maybe subject to local and federal laws ... Deposit: $--, Dogs Allowed Pet deposit is due per pet. Pet rent is per pet, per month. See leasing office for details. This community does not accept the following breeds or mixed breeds of dogs: Boxer, Dogo Argentino, St. Bernard, Rodesian Ridgeback, Wolf Hybrids, Cane Corso, Rottweiler, Doberman Pinscher, Chow, Akita, Mastiff, Pit Bull, Pit Bull Mini, American Staffordshire Terrier, Staffordshire Bull Terrier, Malamute, Siberian Husky, Presa Canario, German Shepherd. This list maybe subject to local and federal laws ... Deposit: $--
Description
Aspen Village
Discover our premier apartment community, Aspen Village, in Cincinnati, OH. This vibrant community in the Westwood neighborhood is close to unique restaurants and boutique local stores. All of our apartments are pet-friendly and the perfect home for professionals, students, families, seniors, and everyone in between. Take a closer look at everything we have in store for you!
When you choose one of our apartments in Cincinnati, Ohio, you get more than a place to live -- you get a place to relax and proudly call home. Whether you select one of our one or two-bedroom apartments, your experience will be just as sweet. Each of our apartment homes have been crafted with style and comfort in mind, some are equipped dishwashers, central air, and a garbage disposals.
When you choose one of our apartments in Cincinnati, Ohio, you get more than a place to live -- you get a place to relax and proudly call home. Whether you select one of our one or two-bedroom apartments, your experience will be just as sweet. Each of our apartment homes have been crafted with style and comfort in mind, some are equipped dishwashers, central air, and a garbage disposals.
Floor Plans + Pricing
1 Bedroom, 1 Bath 560 (Balcony, Heat Paid)

1 Bedroom, 1 Bath 560 Colonial (Balcony, Heat Paid)

1 Bedroom, 1 Bath 560 Colonial (Patio, Heat Paid)

1 Bedroom, 1 Bath 560 (Patio, Heat Paid)

1 Bedroom, 1 Bath 565 (Balcony, Heat Paid)

1 Bedroom, 1 Bath 565 (1st Floor, Heat Paid)

1 Bedroom, 1 Bath 565 (Patio)

1 Bedroom, 1 Bath 565 (Balcony)

2 Bedroom, 1 Bath 722 (Balcony, Heat Paid)

2 Bedroom, 1 Bath 722 (Patio, Heat Paid)

2 Bedroom, 1 Bath 724 (Balcony, Heat Paid)

2 Bedroom, 1 Bath 724 (1st Floor, Heat Paid)

2 Bedroom, 1 1/2 Bath 823 (Patio) (Fireplace & Heat Paid Available)

2 Bedroom, 1 1/2 Bath 823 (Balcony) (Fireplace & Heat Paid Available)

Floor plans are artist's rendering. All dimensions are approximate. Actual product and specifications may vary in dimension or detail. Not all features are available in every rental home. Prices and availability are subject to change. Rent is based on monthly frequency. Additional fees may apply, such as but not limited to package delivery, trash, water, amenities, etc. Deposits vary. Please see a representative for details.
Manager Info
Fath Properties
Sunday
12:00 PM - 04:00 PM
Monday
09:00 AM - 06:00 PM
Tuesday
09:00 AM - 06:00 PM
Wednesday
09:00 AM - 06:00 PM
Thursday
09:00 AM - 06:00 PM
Friday
09:00 AM - 06:00 PM
Saturday
10:00 AM - 04:00 PM
Schools
Data by Greatschools.org
Note: GreatSchools ratings are based on a comparison of test results for all schools in the state. It is designed to be a starting point to help parents make baseline comparisons, not the only factor in selecting the right school for your family. Learn More
Features
Interior
Disability Access
Air Conditioning
Balcony
Ceiling Fan(s)
Dishwasher
Oversized Closets
Patio
Community
Emergency Maintenance
Extra Storage
Fitness Center
Laundry Facility
Swimming Pool
On Site Maintenance
On Site Management
Other
Pet Friendly
Ceiling Fans
Window Coverings
Individual Climate Control
Heat Paid*
Near Frisbee Golf Course and Water Park
Close to I-75
Private Balcony or Patio*
Fireplace*
Central Air Conditioning*
Convenient to Shopping and Entertainment
Walk-in Closets*
Additional Storage*
Wooded Views*
24 Hour Emergency Maintenance
Fath 30-Day Satisfaction Guarantee
We take fraud seriously. If something looks fishy, let us know.

