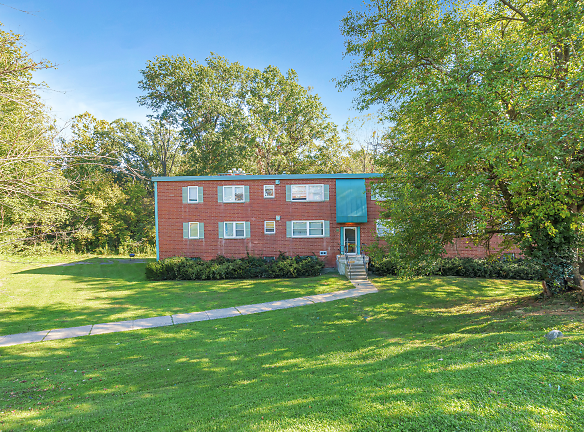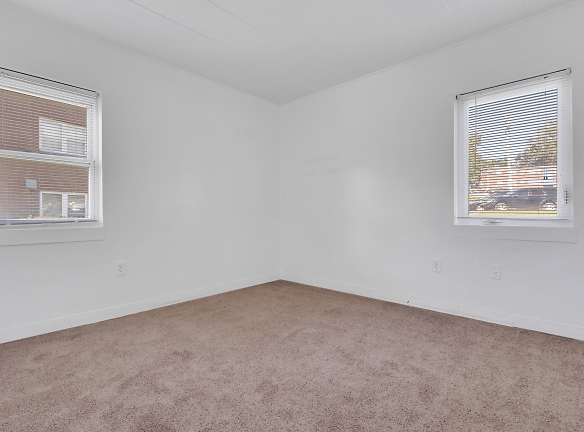- Home
- Ohio
- Cincinnati
- Apartments
- 5501 @ Norwood Apartments
$900+per month
5501 @ Norwood Apartments
5501 Glengate Ln
Cincinnati, OH 45212
1-2 bed, 1 bath • 750+ sq. ft.
10+ Units Available
Managed by REM Capital
Quick Facts
Property TypeApartments
Deposit$--
NeighborhoodPleasant Ridge
Application Fee50
Lease Terms
Variable
Pets
Dogs Allowed, Cats Allowed
* Dogs Allowed, Cats Allowed
Description
5501 @ Norwood
Discover the Best of Cincinnati Living at 5501 @ Norwood Apartments!
Experience home like never before at 5501 @ Norwood Apartments in Cincinnati, Ohio. Our tight-knit community thrives on exceptional service and enduring connections, guided by our dedicated on-site management team. Enjoy convenience and style with upcoming renovations that will leave you impressed!
Choose from spacious 1 and 2-bedroom apartments, designed for comfort and functionality. Our newly renovated units feature top-notch upgrades, including black appliances, white cabinetry, refreshed countertops, modern lighting, and sleek black kitchen finishes. Throughout the space, you'll find luxurious vinyl plank flooring and more.
Make 5501 @ Norwood your new home today and discover the perfect blend of comfort and style in Cincinnati, Ohio.
Experience home like never before at 5501 @ Norwood Apartments in Cincinnati, Ohio. Our tight-knit community thrives on exceptional service and enduring connections, guided by our dedicated on-site management team. Enjoy convenience and style with upcoming renovations that will leave you impressed!
Choose from spacious 1 and 2-bedroom apartments, designed for comfort and functionality. Our newly renovated units feature top-notch upgrades, including black appliances, white cabinetry, refreshed countertops, modern lighting, and sleek black kitchen finishes. Throughout the space, you'll find luxurious vinyl plank flooring and more.
Make 5501 @ Norwood your new home today and discover the perfect blend of comfort and style in Cincinnati, Ohio.
Floor Plans + Pricing
One Bedroom, One Bathroom, 750 Sq Ft

$900
1 bd, 1 ba
750+ sq. ft.
Terms: Per Month
Deposit: Please Call
One Bedroom, One Bathroom, 750 Sq Ft

$1,150
1 bd, 1 ba
750+ sq. ft.
Terms: Per Month
Deposit: Please Call
One Bedroom, One Bathroom, 750 Sq Ft

1 bd, 1 ba
750+ sq. ft.
Terms: Per Month
Deposit: Please Call
Two Bedroom, One Bathroom, 950 Sq Ft

$1,040
2 bd, 1 ba
950+ sq. ft.
Terms: Per Month
Deposit: Please Call
Two Bedroom, One Bathroom, 950 Sq Ft

$1,250
2 bd, 1 ba
950+ sq. ft.
Terms: Per Month
Deposit: Please Call
Two Bedroom, One Bathroom, 950 Sq Ft

2 bd, 1 ba
950+ sq. ft.
Terms: Per Month
Deposit: Please Call
Floor plans are artist's rendering. All dimensions are approximate. Actual product and specifications may vary in dimension or detail. Not all features are available in every rental home. Prices and availability are subject to change. Rent is based on monthly frequency. Additional fees may apply, such as but not limited to package delivery, trash, water, amenities, etc. Deposits vary. Please see a representative for details.
Manager Info
REM Capital
Monday
09:00 AM - 05:00 PM
Tuesday
09:00 AM - 05:00 PM
Wednesday
09:00 AM - 05:00 PM
Thursday
09:00 AM - 05:00 PM
Friday
09:00 AM - 05:00 PM
Saturday
10:00 AM - 02:00 PM
Schools
Data by Greatschools.org
Note: GreatSchools ratings are based on a comparison of test results for all schools in the state. It is designed to be a starting point to help parents make baseline comparisons, not the only factor in selecting the right school for your family. Learn More
Features
Interior
Air Conditioning
Cable Ready
Dishwasher
Smoke Free
Washer & Dryer In Unit
Garbage Disposal
Refrigerator
Community
Emergency Maintenance
Extra Storage
High Speed Internet Access
Laundry Facility
Non-Smoking
Other
Luxury vinyl plank flooring
New carpet in bedroom(s)
Newly Renovated Farmhouse Design Apartments Coming Soon*
Black Appliance Package*
White Cabinetry in Kitchen and Bathroom*
Resurfaced Countertops in Kitchen and Bath*
New Lighting *
Black Finishes*
Stained Barn Doors*
Walk-in Shower*
Security System
Tub/Shower Combo
Fully-Equipped Kitchen
Tile Flooring in Bathroom
* In select apartments
We take fraud seriously. If something looks fishy, let us know.

