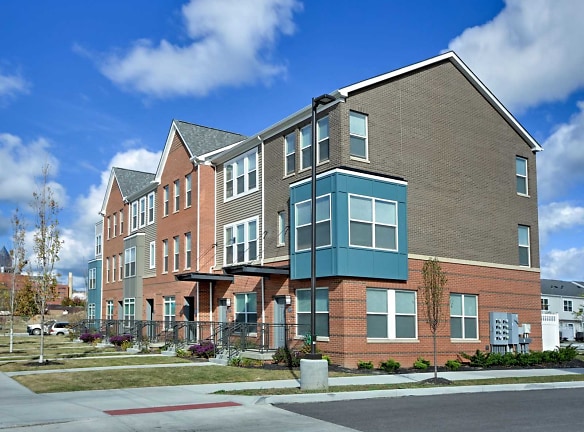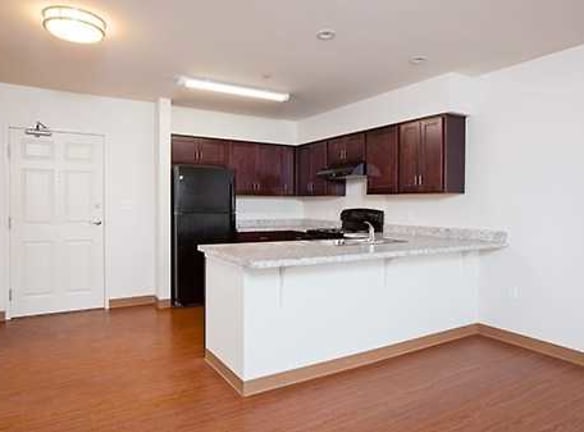- Home
- Ohio
- Cleveland
- Apartments
- Sankofa Village Apartments
$829+per month
Sankofa Village Apartments
2819 C C Ave
Cleveland, OH 44115
1-4 bed, 1-2 bath
2 Units Available
Managed by Pennrose Management Company
Quick Facts
Property TypeApartments
Deposit$--
NeighborhoodCampus District
Lease Terms
12-Month
Pets
Other
* Other
Description
Sankofa Village
At Sankofa Village, you'll find a brand new mixed-income apartment community in the heart of the campus district! Located across the street from Cuyahoga Community College Metro Campus, and less than a mile away from Cleveland State University, St. Vincent Charity Hospital, and Progressive Field, Sankofa Village puts you in the location where you want to be. Located only minutes from downtown, Sankofa Village affords residents the ability to quick commute to enjoy the restaurants, shopping, and dining that downtown Cleveland has to offer.
Sankofa Village features 1, 2, 3 and 4 bedroom homes of various floor plans. Residents enjoy the stunning community room, on-site laundry, playground, fitness room, and excellent access to public transportation. The various floor plans are all equipped with modern kitchens that fit the need of every chef, as well as open floor plans that make coming home feel like something special. With a fully equipped amenity space including a tv lounge, billiards table, and entertaining kitchen, Sankofa Village has the perfect place to relax and unwind with friends and family.
The kind of home you have been looking for is at Sankofa Village.
Sankofa Village features 1, 2, 3 and 4 bedroom homes of various floor plans. Residents enjoy the stunning community room, on-site laundry, playground, fitness room, and excellent access to public transportation. The various floor plans are all equipped with modern kitchens that fit the need of every chef, as well as open floor plans that make coming home feel like something special. With a fully equipped amenity space including a tv lounge, billiards table, and entertaining kitchen, Sankofa Village has the perfect place to relax and unwind with friends and family.
The kind of home you have been looking for is at Sankofa Village.
Floor Plans + Pricing
2 Bedroom Townhome

$1,050
2 bd, 1.5 ba
Terms: Per Month
Deposit: Please Call
3 Bedroom Townhome

$1,200
3 bd, 1.5 ba
Terms: Per Month
Deposit: Please Call
4 Bedroom Townhome

4 bd, 2.5 ba
Terms: Per Month
Deposit: Please Call
3 Bedroom Townhome

$1,125
3 bd, 2 ba
Terms: Per Month
Deposit: Please Call
1 Bedroom Accessible

$829
1 bd, 1 ba
Terms: Per Month
Deposit: Please Call
3 Bedroom Accessible

$1,125
3 bd, 1.5 ba
Terms: Per Month
Deposit: Please Call
3 Bedroom Townhome

$1,125
3 bd, 1.5 ba
Terms: Per Month
Deposit: Please Call
1 Bedroom Flat

$829
1 bd, 1 ba
Terms: Per Month
Deposit: Please Call
2 Bedroom Accessible

$1,125
2 bd, 1 ba
Terms: Per Month
Deposit: Please Call
Floor plans are artist's rendering. All dimensions are approximate. Actual product and specifications may vary in dimension or detail. Not all features are available in every rental home. Prices and availability are subject to change. Rent is based on monthly frequency. Additional fees may apply, such as but not limited to package delivery, trash, water, amenities, etc. Deposits vary. Please see a representative for details.
Manager Info
Pennrose Management Company
Monday
09:00 AM - 05:00 PM
Tuesday
09:00 AM - 05:00 PM
Wednesday
09:00 AM - 05:00 PM
Thursday
09:00 AM - 05:00 PM
Friday
09:00 AM - 05:00 PM
Schools
Data by Greatschools.org
Note: GreatSchools ratings are based on a comparison of test results for all schools in the state. It is designed to be a starting point to help parents make baseline comparisons, not the only factor in selecting the right school for your family. Learn More
Features
Community
Fitness Center
Laundry Facility
Playground
On Site Patrol
Lifestyles
College
Other
Brand new apartments and townhomes
Quality finishes and open floor plans
Modern kitchens
Spacious closets
Resident controlled heating and cooling
Community room with kitchenette
Game room
Located in the heart of the Campus District
We take fraud seriously. If something looks fishy, let us know.

