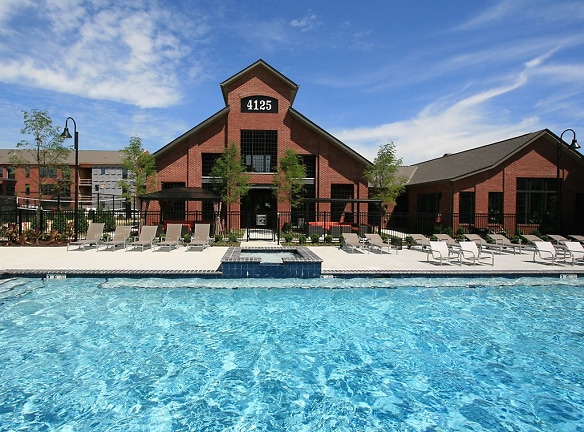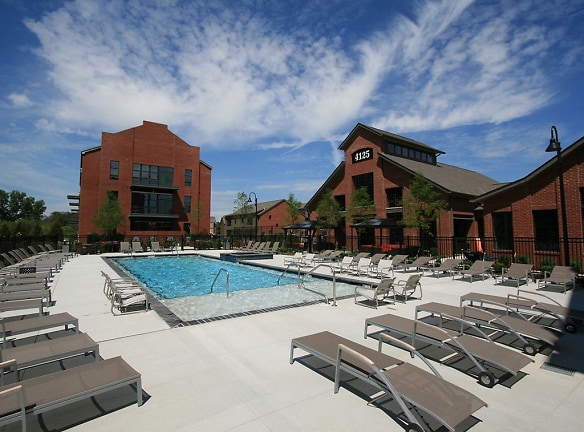- Home
- Ohio
- Dublin
- Apartments
- Hayden Lofts Apartments
$1,373+per month
Hayden Lofts Apartments
4125 Hayden Lofts Pl
Dublin, OH 43016
1-2 bed, 1-2 bath • 625+ sq. ft.
10+ Units Available
Managed by Drucker and Falk, LLC
Quick Facts
Property TypeApartments
Deposit$--
NeighborhoodNorthwest Columbus
Lease Terms
Variable
Pets
Cats Allowed, Dogs Allowed
* Cats Allowed, Dogs Allowed
Description
Hayden Lofts
THE DOWNTOWN WAREHOUSE-INSPIRED LOFT HAS ARRIVED UPTOWN.
Set in warehouse-inspired buildings with red-brick exteriors and encompassed by beautiful landscaping Hayden Lofts is where you belong. If the timeless architecture doesn't seal the deal, wait until you see our beautifully appointed pet-friendly apartments in Dublin, Ohio. Blending casual comforts with convenient extras to anticipate your every want and need, they are bound to steal your heart from the moment you set foot inside. Add to that a location just minutes away from downtown, and you'll never want to leave.
Set in warehouse-inspired buildings with red-brick exteriors and encompassed by beautiful landscaping Hayden Lofts is where you belong. If the timeless architecture doesn't seal the deal, wait until you see our beautifully appointed pet-friendly apartments in Dublin, Ohio. Blending casual comforts with convenient extras to anticipate your every want and need, they are bound to steal your heart from the moment you set foot inside. Add to that a location just minutes away from downtown, and you'll never want to leave.
Floor Plans + Pricing
Annex

Haven

Studio

Loft

Quarters

Turret

Bungalow

Hamlet

Station

Keep

Depot

Foundry

Floor plans are artist's rendering. All dimensions are approximate. Actual product and specifications may vary in dimension or detail. Not all features are available in every rental home. Prices and availability are subject to change. Rent is based on monthly frequency. Additional fees may apply, such as but not limited to package delivery, trash, water, amenities, etc. Deposits vary. Please see a representative for details.
Manager Info
Drucker and Falk, LLC
Monday
10:00 AM - 06:00 PM
Tuesday
10:00 AM - 06:00 PM
Wednesday
10:00 AM - 06:00 PM
Thursday
10:00 AM - 06:00 PM
Friday
10:00 AM - 06:00 PM
Saturday
10:00 AM - 05:00 PM
Schools
Data by Greatschools.org
Note: GreatSchools ratings are based on a comparison of test results for all schools in the state. It is designed to be a starting point to help parents make baseline comparisons, not the only factor in selecting the right school for your family. Learn More
Features
Interior
Air Conditioning
Balcony
Cable Ready
Ceiling Fan(s)
Dishwasher
Fireplace
Island Kitchens
Microwave
Oversized Closets
Stainless Steel Appliances
View
Washer & Dryer In Unit
Garbage Disposal
Patio
Refrigerator
Community
Accepts Credit Card Payments
Accepts Electronic Payments
Business Center
Clubhouse
Emergency Maintenance
Extra Storage
Fitness Center
Gated Access
High Speed Internet Access
Swimming Pool
Trail, Bike, Hike, Jog
Wireless Internet Access
Controlled Access
Media Center
On Site Maintenance
On Site Management
Community Garden
Other
Washer and dryer in every home
Private terrace or balcony*
Energy star stainless steel appliances
Dramatic 10' ceilings throughout
Spectacular lake with waterfall
Plush California Berber carpet in bedrooms
Gas grilling areas with table seating
Sliding barn doors*
Double pane energy efficient windows
Contemporary designer pendant and track lighting
Custom designed island dining table*
Hayden Gardens
Extensive DVD lending library
Smooth finish ceilings
2" Nulook blinds
Gated community
Above cabinet ambient lighting with dimmer switch
Member social events
Enhanced acoustical engineering
Online service requests
Plant ledges*
Interior transom windows*
Online rent payment
Ceiling fans*
Exclusive membership to The Barn, a private club
Managed by award-winning Drucker + Falk
Pantry*
Rounded corners*
Exposed wood ceiling beams*
High speed internet and cable connections
Backsplash
We take fraud seriously. If something looks fishy, let us know.

