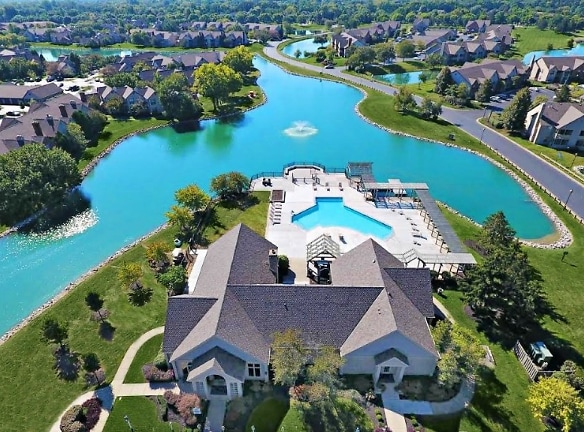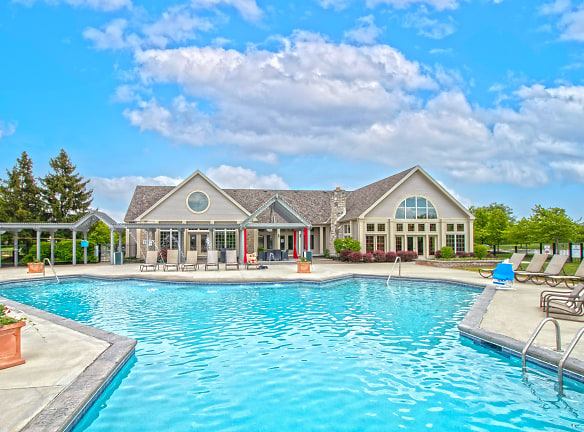- Home
- Ohio
- Dublin
- Apartments
- Asherton Of Dublin Apartments
Contact Property
$1,711+per month
Asherton Of Dublin Apartments
5400 Asherton Blvd
Dublin, OH 43017
1-2 bed, 1-2 bath • 731+ sq. ft.
Managed by Oakwood Management
Quick Facts
Property TypeApartments
Deposit$--
Application Fee55
Lease Terms
3-Month, 6-Month, 7-Month, 9-Month, 12-Month, 13-Month
Pets
Cats Allowed, Dogs Allowed
* Cats Allowed Non-refundable pet fee - $400. Pet rent - $50 per pet, per month. Weight limit 75 pounds combined on first floor, 25 pounds on 2nd floor. Breed restrictions apply., Dogs Allowed Non-refundable pet fee - $400. Pet rent - $50 per pet, per month. Weight limit 75 pounds combined on first floor, 25 pounds on 2nd floor. Breed restrictions apply.
Description
Asherton Of Dublin
Asherton of Dublin offers one and two-bedroom apartments in a variety of floor plans, with many featuring optional dens, basements, and garages. All apartments are impeccably maintained and have open floor plans conducive to any lifestyle. When you walk out the front door of your apartment at Asherton of Dublin, you'll be greeted by a gorgeous landscape unmatched by any other apartment community, with the beautiful lakes dotting the green scenery of Dublin. There's something for everyone in the Asherton of Dublin community - relax in the resort-style heated saltwater pool with a large sundeck overlooking the lake, work out in the 24-hour fitness center, and enjoy the outdoors at our basketball, pickleball, and tennis courts.
Floor Plans + Pricing
Abbey I & II

Carrowmore

Bellamont

Brandon/Brandon Deluxe

Aran

Castlebar/Castlebar Deluxe

Ballybay/Ballybay Deluxe

Arklow

Avondale

Ballymore

Ardmore
No Image Available
Carlow

Cavan

Cashel
No Image Available
Floor plans are artist's rendering. All dimensions are approximate. Actual product and specifications may vary in dimension or detail. Not all features are available in every rental home. Prices and availability are subject to change. Rent is based on monthly frequency. Additional fees may apply, such as but not limited to package delivery, trash, water, amenities, etc. Deposits vary. Please see a representative for details.
Manager Info
Oakwood Management
Monday
10:00 AM - 06:00 PM
Tuesday
10:00 AM - 06:00 PM
Wednesday
10:00 AM - 06:00 PM
Thursday
10:00 AM - 06:00 PM
Friday
10:00 AM - 06:00 PM
Saturday
10:00 AM - 05:00 PM
Schools
Data by Greatschools.org
Note: GreatSchools ratings are based on a comparison of test results for all schools in the state. It is designed to be a starting point to help parents make baseline comparisons, not the only factor in selecting the right school for your family. Learn More
Features
Interior
Furnished Available
Air Conditioning
Balcony
Cable Ready
Dishwasher
Fireplace
Microwave
New/Renovated Interior
Oversized Closets
Stainless Steel Appliances
Vaulted Ceilings
View
Washer & Dryer Connections
Garbage Disposal
Patio
Refrigerator
Community
Accepts Credit Card Payments
Accepts Electronic Payments
Basketball Court(s)
Business Center
Clubhouse
Emergency Maintenance
Extra Storage
Fitness Center
Swimming Pool
Tennis Court(s)
Trail, Bike, Hike, Jog
Luxury Community
Lifestyles
Luxury Community
Other
96 Manicured Acres With Lakes
Dens and Family Rooms In Select Units
Resort Style Salt Water Heated Pool
Finished Basements
Large Pool Deck Overlooking Lake
1.5 Mile Walking / Jogging Path
Storage Space
Fireplaces
Tanning Bed
Vaulted Ceilings in Select Units
Garages Available
Patios, Porches, and Balconies
24-Hour Emergency Maintenance
Stainless Steel Appliances in Select Units
1 or 2-Car Attached Garages in Select Units
Fishing in Our Stocked Lakes
Lake Views From Select Units
Short Term Leasing Available
Washer/Dryer Hookups in All Units
Air Conditioner
Pickleball Courts
Pet Friendly
Dublin City Schools
Minutes from Muirfield Golf Course
Flex , Pay Rent On Your Own Schedule
Weekly Doorstep Recycling Pickup
We take fraud seriously. If something looks fishy, let us know.

