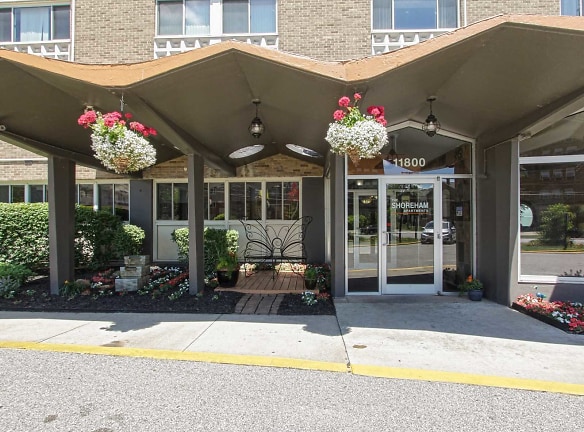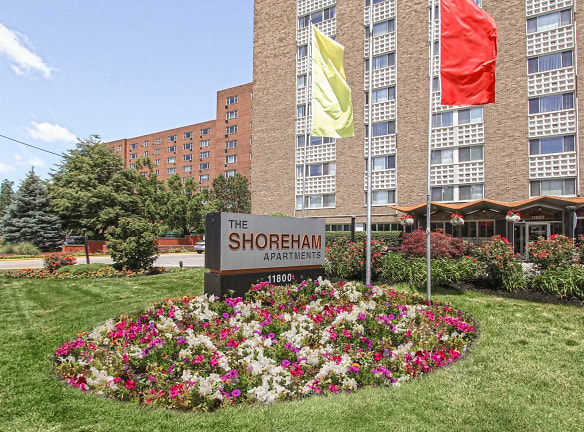- Home
- Ohio
- Lakewood
- Apartments
- The Shoreham Apartments
$945+per month
The Shoreham Apartments
11800 Edgewater Dr
Lakewood, OH 44107
Studio-3 bed, 1-2 bath • 400+ sq. ft.
3 Units Available
Managed by Burton Carol Management, LLC
Quick Facts
Property TypeApartments
Deposit$--
NeighborhoodGold Coast
Application Fee75
Lease Terms
12-Month
Pets
Dogs Allowed, Cats Allowed
* Dogs Allowed Weight Restriction: 35 lbs, Cats Allowed Weight Restriction: 35 lbs
Description
The Shoreham
Located on the prestigious Gold Coast, The Shoreham Apartments offers astonishing views of Lake Erie and Downtown Cleveland. You will find studios, one, two and three bedroom apartments of unparalleled size.
This fabulous community offers you the lifestyle you deserve. Imagine being able to use the social center for meetings or parties. The summer fun never ends with the beautiful outdoor swimming pool that overlooks Lake Erie. Experience the relaxation and luxury of our outdoor observation deck!
Another great convenience is parking your car in the garage and out of the elements. You deserve the best and that is . . . The Shoreham Apartments!
This fabulous community offers you the lifestyle you deserve. Imagine being able to use the social center for meetings or parties. The summer fun never ends with the beautiful outdoor swimming pool that overlooks Lake Erie. Experience the relaxation and luxury of our outdoor observation deck!
Another great convenience is parking your car in the garage and out of the elements. You deserve the best and that is . . . The Shoreham Apartments!
Floor Plans + Pricing
Efficiency, 1 Bath
No Image Available
$945
Studio, 1 ba
400+ sq. ft.
Terms: Per Month
Deposit: Please Call
Efficiency, 1 Bath

$995
Studio, 1 ba
428+ sq. ft.
Terms: Per Month
Deposit: Please Call
Efficieny, 1 Bath

$1,090
Studio, 1 ba
475+ sq. ft.
Terms: Per Month
Deposit: Please Call
1 Bdrm, 1 Bath, Jr.

$1,160+
1 bd, 1 ba
560+ sq. ft.
Terms: Per Month
Deposit: Please Call
1 Bdrm, 1 Bath
No Image Available
$1,210+
1 bd, 1 ba
580+ sq. ft.
Terms: Per Month
Deposit: Please Call
1 Bdrm, 1 Bath-MED

$1,285+
1 bd, 1 ba
790+ sq. ft.
Terms: Per Month
Deposit: Please Call
2 Bdrm, 1 Bath

$1,145
2 bd, 1 ba
800+ sq. ft.
Terms: Per Month
Deposit: Please Call
2 Bdrm, 1 Bath

$1,335
2 bd, 1 ba
805+ sq. ft.
Terms: Per Month
Deposit: Please Call
1 Bdrm, 1 Bath-LARGE

$1,325+
1 bd, 1 ba
825+ sq. ft.
Terms: Per Month
Deposit: Please Call
2 Bdrm, 1.5 Bath

$1,445
2 bd, 1.5 ba
1021+ sq. ft.
Terms: Per Month
Deposit: Please Call
2 Bdrm, 2 Bath
No Image Available
$1,885
2 bd, 2 ba
1123+ sq. ft.
Terms: Per Month
Deposit: Please Call
3 Bdrm, 2 Bath
No Image Available
$1,895
3 bd, 2 ba
1280+ sq. ft.
Terms: Per Month
Deposit: Please Call
2 Bdrm, 2 Bath

$1,855+
2 bd, 2 ba
1300+ sq. ft.
Terms: Per Month
Deposit: Please Call
2 Bdrm, 2 Bath-LARGE

$1,870
2 bd, 2 ba
1467+ sq. ft.
Terms: Per Month
Deposit: Please Call
3 Bdrm, 2 Bath

$2,064+
3 bd, 2 ba
1700+ sq. ft.
Terms: Per Month
Deposit: Please Call
2 Bdrm w/Den,2 Bath
No Image Available
$2,660
2 bd, 2 ba
1705+ sq. ft.
Terms: Per Month
Deposit: Please Call
2 Bdrm, 2 Bath-PH
No Image Available
$2,490
2 bd, 2 ba
1775+ sq. ft.
Terms: Per Month
Deposit: Please Call
2 Bdrm, 2 Bath-PH
No Image Available
$3,040
2 bd, 2 ba
2029+ sq. ft.
Terms: Per Month
Deposit: Please Call
3 Bdrm, 2 Bath-PH
No Image Available
$3,650+
3 bd, 2 ba
2300+ sq. ft.
Terms: Per Month
Deposit: Please Call
Floor plans are artist's rendering. All dimensions are approximate. Actual product and specifications may vary in dimension or detail. Not all features are available in every rental home. Prices and availability are subject to change. Rent is based on monthly frequency. Additional fees may apply, such as but not limited to package delivery, trash, water, amenities, etc. Deposits vary. Please see a representative for details.
Manager Info
Burton Carol Management, LLC
Sunday
11:00 AM - 04:00 PM
Monday
10:00 AM - 06:00 PM
Tuesday
10:00 AM - 06:00 PM
Wednesday
10:00 AM - 06:00 PM
Thursday
10:00 AM - 06:00 PM
Friday
10:00 AM - 06:00 PM
Saturday
10:00 AM - 05:00 PM
Schools
Data by Greatschools.org
Note: GreatSchools ratings are based on a comparison of test results for all schools in the state. It is designed to be a starting point to help parents make baseline comparisons, not the only factor in selecting the right school for your family. Learn More
Features
Interior
Air Conditioning
Cable Ready
Ceiling Fan(s)
Dishwasher
Elevator
Oversized Closets
Some Paid Utilities
View
Garbage Disposal
Refrigerator
Community
Accepts Credit Card Payments
Accepts Electronic Payments
Clubhouse
Emergency Maintenance
Extra Storage
Fitness Center
High Speed Internet Access
Laundry Facility
Pet Park
Public Transportation
Swimming Pool
Trail, Bike, Hike, Jog
Wireless Internet Access
Conference Room
Controlled Access
On Site Management
Recreation Room
Green Space
Other
Observation deck
Outdoor swimming pool
Small dog/cat welcome
Fitness center/social room
Huge closet space
Central heat
Central laundry facility
24-hr. emergency maintenance
Observation Deck with Unbeatable Views
Keyless Entry
Budget Friendly Utility Bills
We take fraud seriously. If something looks fishy, let us know.

