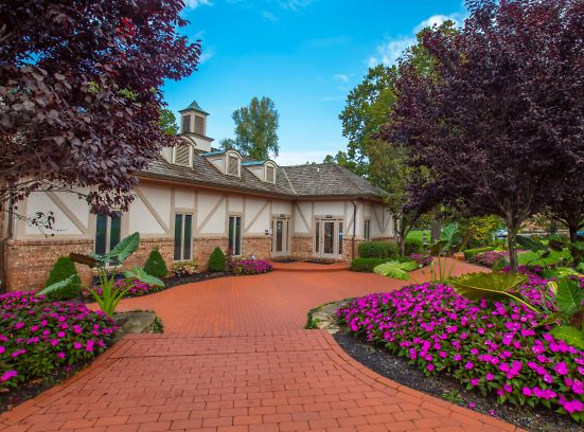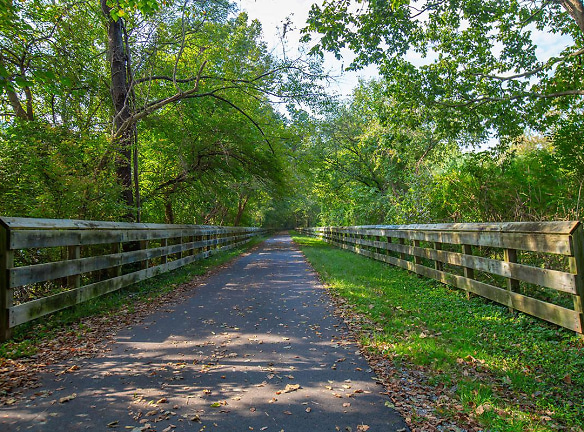- Home
- Ohio
- Loveland
- Apartments
- Arrowhead Apartments
Contact Property
$1,066+per month
Arrowhead Apartments
800 Arrowhead Trl
Loveland, OH 45140
1-2 bed, 1.5 bath • 645+ sq. ft.
2 Units Available
Managed by The Solomon Organization
Quick Facts
Property TypeApartments
Deposit$--
Lease Terms
Variable, 6-Month, 12-Month
Pets
Cats Allowed, Dogs Allowed
* Cats Allowed, Dogs Allowed Breed Restirctions
Description
Arrowhead
Arrowhead Apartments is a charming apartment home community in Loveland, Ohio. Surrounded by lush mature trees, you will have a feeling of serenity in today's busy world. Wander the neighborhood and discover unique shopping, dining, and entertainment venues. Our close proximity to Interstate 275 allows you to explore the beautiful Ohio countryside while making your commute to Cincinnati a breeze.
Blended with class and comfort, the apartment homes at Arrowhead Apartments are beyond compare. Our one and two bedroom homes feature ceiling fans, accent walls, carpeted floors, kitchens with dishwasher, refrigerator, and pantry, vaulted ceilings, and walk-in closets. In select homes, you will be able to relax and enjoy the views from your balcony or patio. We love pets as much as you do so be sure to bring them along.
The community amenities offered at Arrowhead Apartments will surpass all expectations. Take a dip in our shimmering swimming pool, get your game on at our basketball and tennis courts, or take a leisurely stroll through our many walking and biking paths. On-site maintenance, laundry facility, library, and package service are a few of the resident services that we offer that will enhance your life. Stop by today and let our professional on-site management show you why we are the best-kept secret in Loveland, Ohio.
Blended with class and comfort, the apartment homes at Arrowhead Apartments are beyond compare. Our one and two bedroom homes feature ceiling fans, accent walls, carpeted floors, kitchens with dishwasher, refrigerator, and pantry, vaulted ceilings, and walk-in closets. In select homes, you will be able to relax and enjoy the views from your balcony or patio. We love pets as much as you do so be sure to bring them along.
The community amenities offered at Arrowhead Apartments will surpass all expectations. Take a dip in our shimmering swimming pool, get your game on at our basketball and tennis courts, or take a leisurely stroll through our many walking and biking paths. On-site maintenance, laundry facility, library, and package service are a few of the resident services that we offer that will enhance your life. Stop by today and let our professional on-site management show you why we are the best-kept secret in Loveland, Ohio.
Floor Plans + Pricing
Riesling

Zinfandel

Merlot

Chardonnay

Cabernet

Floor plans are artist's rendering. All dimensions are approximate. Actual product and specifications may vary in dimension or detail. Not all features are available in every rental home. Prices and availability are subject to change. Rent is based on monthly frequency. Additional fees may apply, such as but not limited to package delivery, trash, water, amenities, etc. Deposits vary. Please see a representative for details.
Manager Info
The Solomon Organization
Monday
09:00 AM - 06:00 PM
Tuesday
09:00 AM - 06:00 PM
Wednesday
09:00 AM - 06:00 PM
Thursday
09:00 AM - 06:00 PM
Friday
09:00 AM - 06:00 PM
Saturday
09:00 AM - 04:00 PM
Schools
Data by Greatschools.org
Note: GreatSchools ratings are based on a comparison of test results for all schools in the state. It is designed to be a starting point to help parents make baseline comparisons, not the only factor in selecting the right school for your family. Learn More
Features
Interior
Short Term Available
Air Conditioning
Balcony
Cable Ready
Ceiling Fan(s)
Dishwasher
New/Renovated Interior
Oversized Closets
Some Paid Utilities
Stainless Steel Appliances
Vaulted Ceilings
View
Garbage Disposal
Patio
Refrigerator
Community
Accepts Credit Card Payments
Accepts Electronic Payments
Basketball Court(s)
Business Center
Emergency Maintenance
High Speed Internet Access
Laundry Facility
Pet Park
Swimming Pool
Tennis Court(s)
Trail, Bike, Hike, Jog
Wireless Internet Access
On Site Maintenance
On Site Management
Pet Friendly
Lifestyles
Pet Friendly
Other
Upgraded Kitchen Cabinets
Recycling
Plank Flooring
Courtyard
Skylight
In-Home Washer/Dryer
Vaulted Ceiling
Green View
Wooded View
Heat Included
Bike Racks
Upgraded Bathroom
BBQ/Picnic Area
We take fraud seriously. If something looks fishy, let us know.

