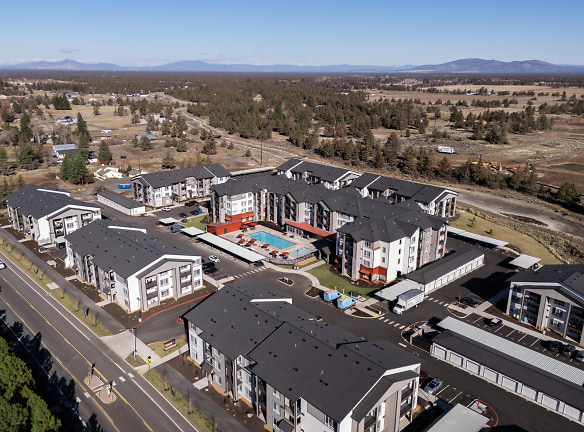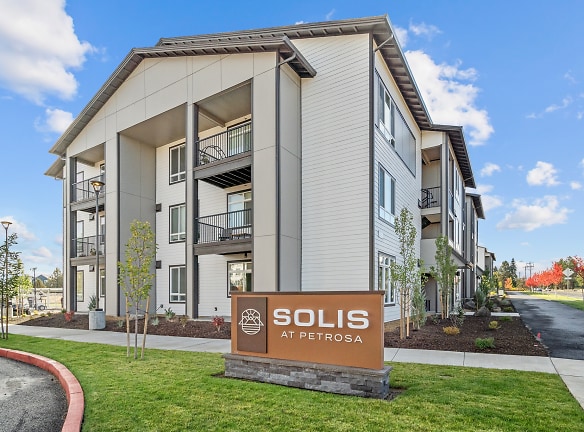- Home
- Oregon
- Bend
- Apartments
- Solis At Petrosa Apartments
Special Offer
Contact Property
Your Dream Home Awaits: 1 Month Free Rent!
Contact our friendly leasing team to schedule your tour and learn more today! *Some restrictions may apply.
Contact our friendly leasing team to schedule your tour and learn more today! *Some restrictions may apply.
$1,915+per month
Solis At Petrosa Apartments
63158 Deschutes Market Road
Bend, OR 97701
1-3 bed, 1-2 bath • 620+ sq. ft.
10+ Units Available
Managed by Avenue 5 Residential
Quick Facts
Property TypeApartments
Deposit$--
Lease Terms
12-Month
Pets
Cats Allowed, Dogs Allowed
* Cats Allowed, Dogs Allowed Pit Bull, Rottweiler, Presa Canario, German Shepherd, Husky, Malamute, Doberman, Chow Chow, St. Bernard, Great Dane, Akita, Staffordshire Terriers, American Bull Dog, Karelian Bear Dog.
Description
Solis at Petrosa
Overlooking Pine Nursery Park, Solis at Petrosa was built to support your Central Oregon lifestyle. Situated in desirable northeast Bend, Solis epitomizes luxury living with its exclusive amenities and proximity to shopping, dining, and recreation. Each of our 1-, 2-, and 3-bedroom apartments showcases a commitment to excellence with stainless steel appliances, luxury vinyl plank flooring, and modern finishes. Residents of Solis at Petrosa can take advantage of exclusive amenities like our resort-style pool, resident lounge, and state-of-the-art fitness room or explore everything the community has to offer from Solis's convenient location close to natural areas with trails and a 14-acre off-leash area for dogs.
Floor Plans + Pricing
Hosmer Garden

Alpine Central

Coyner Central

Larkspur Central

Odell Garden

Outback Central

Rockridge Central

Waldo Garden

Paulina Garden

Sawyer Central

Floor plans are artist's rendering. All dimensions are approximate. Actual product and specifications may vary in dimension or detail. Not all features are available in every rental home. Prices and availability are subject to change. Rent is based on monthly frequency. Additional fees may apply, such as but not limited to package delivery, trash, water, amenities, etc. Deposits vary. Please see a representative for details.
Manager Info
Avenue 5 Residential
Sunday
10:00 AM - 05:00 PM
Monday
09:00 AM - 06:00 PM
Tuesday
09:00 AM - 06:00 PM
Wednesday
09:00 AM - 06:00 PM
Thursday
09:00 AM - 06:00 PM
Friday
09:00 AM - 06:00 PM
Saturday
10:00 AM - 05:00 PM
Schools
Data by Greatschools.org
Note: GreatSchools ratings are based on a comparison of test results for all schools in the state. It is designed to be a starting point to help parents make baseline comparisons, not the only factor in selecting the right school for your family. Learn More
Features
Interior
Air Conditioning
Balcony
Dishwasher
Hardwood Flooring
Microwave
New/Renovated Interior
Oversized Closets
Stainless Steel Appliances
View
Washer & Dryer In Unit
Garbage Disposal
Patio
Refrigerator
Smart Thermostat
Community
Accepts Credit Card Payments
Accepts Electronic Payments
Clubhouse
Emergency Maintenance
Extra Storage
Fitness Center
High Speed Internet Access
Hot Tub
Pet Park
Swimming Pool
Trail, Bike, Hike, Jog
On Site Maintenance
On Site Management
EV Charging Stations
On-site Recycling
Lifestyles
New Construction
Other
Modern Finishes & Cabinetry
Parallel to Bends Largest Park, Pine Nursery
Tile Kitchen Backsplash*
Quartz Countertops
Stainless Steel Under-Mount Sink
Virtual Reality Lounge
Indoor Play Area
Resort-Style Pool
Stainless-Steel Appliances
Luxury Vinyl Plank Flooring
Dog Washing Station
In-Home Washer/Dryer
Air Conditioner
Secure Bike Parking
Super Vinyl Framed Windows with Faux Wood Blinds
Mountain Views*
Ceiling Fan*
Patio/Balcony
We take fraud seriously. If something looks fishy, let us know.

