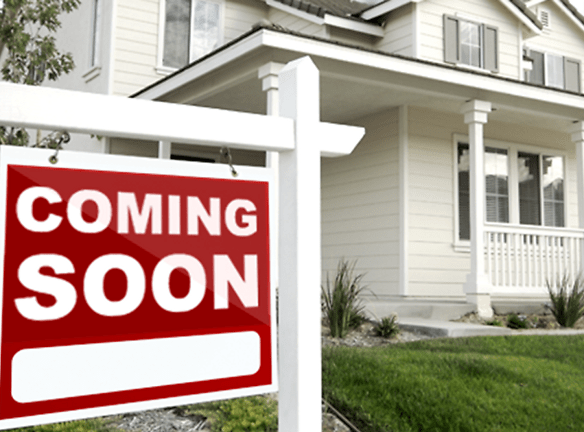$2,900per month
276 NE Tralee Ct
Hillsboro, OR 97124
3 bed, 3 bath • 2,065 sq. ft.
Quick Facts
Property TypeHouses And Homes
Deposit$--
Lease Terms
Per Month
Pets
Dogs Call For Details, Cats Call For Details
Description
276 NE Tralee Ct
PROPERTY ADDRESS: 276 NE Tralee Ct Hillsboro Hillsboro, OR 97124 COUNTY: Washington County COMMUNITY: Northwest Hillsboro APPROX. Sq. Ft.: 2,065 BEDROOMS: 3 BATHROOMS: 3 LEASE TERMS: 12 Month+ SCREENING CHARGE: $55 per adult Separate payment is required for screening charges Welcome to this charming 3 bedroom, 3 bathroom home located in the desirable Hillsboro, OR. Don't miss out on the opportunity to make this lovely house your new home. Contact us today to schedule a tour! Prime location with easy commutes to Intel and Nike! Situated on a quiet cul-de-sac, this beautiful, light and bright floor-plan offers three bedrooms, two and a half baths, with 1,700 square feet of living space, with all of the amenities your are seeking. The Living Room offers high vaulted ceilings, plush carpet and decorative gas fireplace as the focal point. The Dining Room is spacious with wide sliding doors to the private deck. A half bath and laundry room combination offers a newer full-sized washer and dryer. The flexible floor plan offers a split level Family Room with same-level attached bathroom, which could easily be used as a 4th bedroom or an additional family space. The Kitchen is spacious, light and bright with a nice skylight and includes newer white appliances, a breakfast bar, plus plenty of cabinetry and counter-space. The Master Suite is spacious with a large walk-in closet and private Master Bath. The Master Bath is complete with double vanity sinks, walk-in shower and soaking tub. Two additional bedrooms are conveniently located to the full bath, with a shower/tub combination and skylight. Enjoy the 10,000 square foot large fenced backyard with plenty of room to run and play. The home is complete with a two car attached garage with plenty of additional storage, a new water heater, a newer roof and furnace, plus the convenience of central air-conditioning for those warm summer days! Prime location with close proximity to Restaurants, Shopping, Entertainment, Parks and more. Easy commutes to Intel, Nike, Downtown Portland and Public Transportation. This 3 bedroom features: *Open Living room *Dark Hardwood floor in main living *Spacious kitchen *Refrigerator *Stove *Dishwasher *Large Pantry *Lots of storage *Washer and Dryer on first floor *Gas fireplace in living room *Small patio off the main level *Attached 2 car Garage and more!!! SCHOOLS: Elementary: Paul L Patterson Elementary School Middle: Evergreen Jr High School High: Evergreen Jr High School HEAT: Electric APPLIANCES: Refrigerator, Stove, Dishwasher , Washer and Dryer AMENITIES: UTILTIES INLCUDED IN RENT: None UTILITIES PAID BY RESIDENT: Trash , Electric, Water and Sewer and Gas Landscape is coverd by the resident Pet Policy: Pets are welcome 30 pound or less. 1 Pet allowed Additional $25 rent and additional $250 security deposit. Bread Restrictions Special Terms: No Smoking on the premises. Resident is required to have renter's insurance and provide a copy. Feel free to view this home through our 3D Virtual Tour: INFORMATION IS DEEMED RELIABLE BUT NOT GUARANTEED.
Manager Info
Schools
Data by Greatschools.org
Note: GreatSchools ratings are based on a comparison of test results for all schools in the state. It is designed to be a starting point to help parents make baseline comparisons, not the only factor in selecting the right school for your family. Learn More
Features
Interior
Fireplace
Dishwasher
Patio
Oversized Closets
Hardwood Flooring
Air Conditioning
Extra Storage
Community
Extra Storage
Other
Courtyard
Garage
We take fraud seriously. If something looks fishy, let us know.
