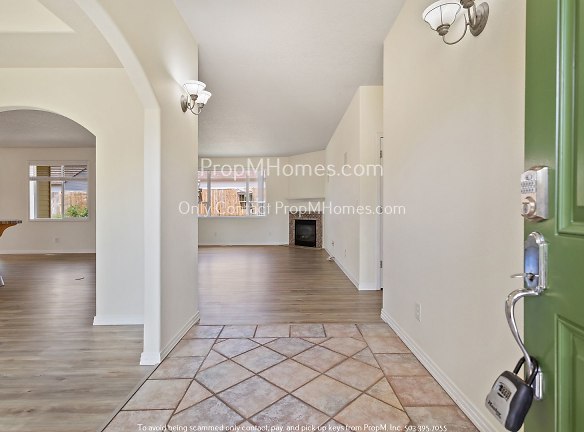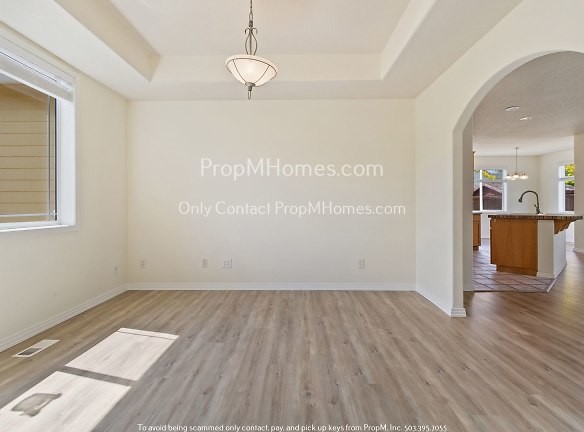- Home
- Oregon
- Oregon-City
- Houses
- 13204 Gaffney Ln
$3,399per month
13204 Gaffney Ln
Oregon City, OR 97045
3 bed, 2 bath • 1,800 sq. ft.
Quick Facts
Property TypeHouses And Homes
Deposit$--
Lease Terms
Per Month
Pets
Dogs Allowed, Cats Allowed
Description
13204 Gaffney Ln
*Here is your opportunity to find your dream home! Properties are renting quickly; we encourage you to apply before viewing, to be first in line. To increase your chances of getting approved, be sure to gather and submit all your documentation at the time of your application. If you have any questions, please don't hesitate to call our office for assistance.* Neighborhood: Welcome to the lively Gaffney Lane neighborhood, your urban retreat filled with cozy cafes, lush parks, and exciting entertainment right around the corner. Experience the perfect mix of urban convenience and serene residential life in this vibrant and welcoming community. Living Area: Step into this breathtaking, spacious living area, featuring luxurious flooring and freshly painted interiors that foster a serene and relaxing atmosphere. The architectural elegance of the tray ceiling adds a touch of sophistication, enhanced by natural light streaming through expansive windows to brighten the space and elevate your mood. The generous family room, with its cozy, warm gas fireplace, offers a plush sanctuary for family gatherings or tranquil evenings with a favorite book. Additionally, this home is equipped with a recently updated Honeywell HVAC system, incorporating smart thermostat technology for optimal energy efficiency. Kitchen: Discover the dream kitchen designed for any home chef, equipped with a convenient island, sleek tile countertops, and light wood cabinetry that adds a rustic charm. Sparkling white appliances, including a refrigerator, microwave, gas stove with oven, and dishwasher, make culinary adventures and cleanups a breeze. Enjoy your gourmet creations in the spacious dining room, illuminated by a beautiful hanging light, then step out onto the patio for a refreshing breath of fresh air. Bedroom/Bathroom: Retreat to the primary bedroom, a personal sanctuary designed with a tray ceiling, ceiling fan light, and an expansive walk-in closet to comfortably accommodate your wardrobe. This room opens onto a private patio, perfect for greeting the morning sun or relaxing under the stars at night. The en-suite primary bathroom features dual sinks and a modern shower, creating a spa-like atmosphere right in your home. The additional bedrooms offer plenty of closet space and wide windows that fill each room with soft, natural light. A second full bathroom, equipped with a shower/tub combo, ensures convenience and completes this holistic living experience. Parking/Outside: Outdoor living is effortless and enjoyable with the dual-patio backyard, ideal for al fresco dining or fun gatherings. The lush, grassy area beckons for picnics, games of catch, or simply relaxing in the fresh air. A spacious driveway extends to a generous 2-car garage, providing ample space for an RV or boat. The inviting front yard sets a charming tone, promising delightful experiences just beyond the doorstep. Available for a minimum one-year lease with the option to renew. Rental Criteria: https://www.propmhomes.com/rental-criteria Utilities Included: Landscaping Utilities you are responsible for: Electric, Garbage, Water/Sewer, Gas, Internet/Cable Washer and Dryer hook-ups are Included in this Rental. Heating Source: Forced Air Cooling Source: Central Air *Heating and Cooling Sources must be independently verified by the applicant before applying! Homes are not required to have A/C* Bring your fur babies! Your home allows for two pets, dogs or cats under 20lbs. Pet Rent is $40 a month per pet and an additional $500 Security Deposit per pet. Elementary School: Gaffney Lane Middle School: Gardiner High School: Oregon City *Disclaimer: All information, regardless of source, is not guaranteed and should be independently verified. Including paint, flooring, square footage, amenities, and more. This home may have an HOA/COA which has additional charges associated with move-in/move-out. Tenant(s) would be responsible for verification of these charges, rules, as well as associated costs. A
Manager Info
Schools
Data by Greatschools.org
Note: GreatSchools ratings are based on a comparison of test results for all schools in the state. It is designed to be a starting point to help parents make baseline comparisons, not the only factor in selecting the right school for your family. Learn More
Features
Interior
Fireplace
Dishwasher
Patio
Oversized Closets
Air Conditioning
Other
Courtyard
Outdoor Parking
Garage
We take fraud seriously. If something looks fishy, let us know.

