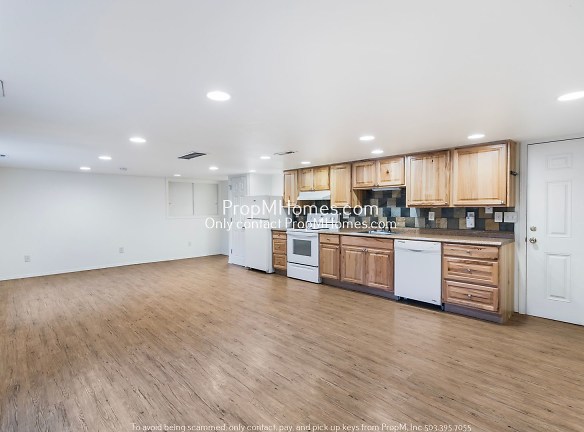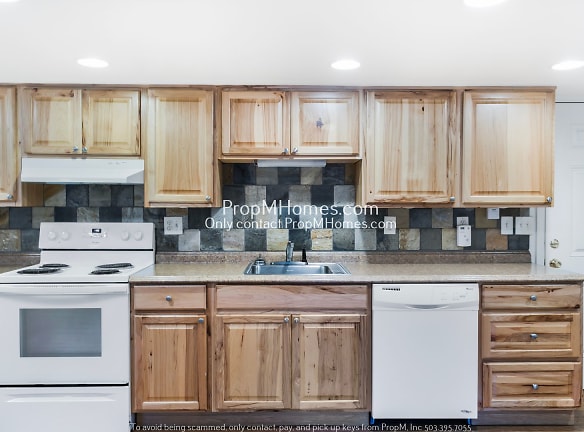$1,599per month
5160 NE Columbia Blvd unit B
Portland, OR 97218
1 bed, 2 bath • 800 sq. ft.
Quick Facts
Property TypeHouses And Homes
Deposit$--
Lease Terms
Per Month
Pets
Dogs Allowed, Cats Allowed
Description
5160 NE Columbia Blvd
*Here is your opportunity to find your dream home! Properties are renting quickly; we encourage you to apply before viewing, to be first in line. To increase your chances of getting approved, be sure to gather and submit all your documentation at the time of your application. If you have any questions, please don't hesitate to call our office for assistance.* *~Leasing both Units B and C together as one rental! *~ *Deposit Special: A reduced deposit of $800 offers an enticing opportunity to secure your new home while easing upfront financial commitments. To take advantage of this offer, tenants must sign a 12-month lease and meet our standard screening criteria. This reduced deposit not only makes moving more affordable. Neighborhood: Welcome to the lively Cully neighborhood, a bustling center of culinary delights, scenic parks, and entertainment. Enjoy a life filled with convenience and happiness at every turn. This spot is perfect for public transportation users, featuring straightforward access to TriMet, conveniently situated just across the street. Thanks to its proximity to I-5, 205, and the 84, this home promises versatile commuting options. It's also just a short drive to McMenamins Kennedy School, renowned for its broad array of entertainment and dining experiences! Living Area/Kitchen: Discover the uniqueness of this home, where space unfolds in surprising abundance! Originally two separate apartments (studio + one bedroom, two full bathrooms) this transformation creates the perfect setting for remote work and cozy living. As you enter, a few steps lead you to a charming sitting area--perfect as a serene reading corner or playful children's zone. At the heart of the apartment is the expansive open-concept studio/kitchen area, designed with modern living in mind. The flooring features wood-like laminate, complemented by ample windows that bathe the space in natural light. The kitchen, seamlessly blending with the living area, is equipped with a white stove/oven combo, dishwasher, and refrigerator, making meal preparation for family gatherings effortlessly enjoyable. Originally a studio, the kitchen/living area holds the potential for transformation back to its initial state, making it perfect for a home office setup or shared living arrangement. Bedroom/Bathroom: This apartment features a one-bedroom setup complete with a private walk-in shower, enhancing personal space and convenience. Furthermore, the spacious open-concept studio area serves perfectly as either a second bedroom or an office, adapting to your lifestyle needs. A second bathroom, equipped with a tub/shower combo, caters to guests or provides a serene retreat for relaxation. Adjacent to the main bathroom, you'll find a practical walk-in laundry room, housing a full-sized washer and dryer while also offering extra storage space. Parking/Outside: This apartment allows one space right outside the main entry for convenience. Available for a minimum one-year lease with the option to renew. Rental Criteria: https://www.propmhomes.com/rental-criteria Utilities Included: Landscaping Utilities you are responsible for: Electric, Garbage, Water/Sewer, Heat, Gas, Landscaping, and Internet/Cable Washer and Dryer are Included in this Rental. Heating Source: Forced Air, Electric in the office. Cooling Source: A/C unit in the bedroom/office space, No A/C In the studio. **Heating and Cooling Sources must be independently verified by the applicant before applying! Homes are not required to have A/C* Bring your fur babies! Your home allows for two pets, dogs or cats under 25lbs. Pet Rent is $40 a month per pet and an additional $500 Security Deposit per pet. Elementary School: Rigler Middle School: Beaumont High School: Madison **Disclaimer: All information, regardless of source, is not guaranteed and should be independently verified. Including paint, flooring, square footage, amenities, and more. This home may have an HOA/COA which has additional charges associated with
Manager Info
Schools
Data by Greatschools.org
Note: GreatSchools ratings are based on a comparison of test results for all schools in the state. It is designed to be a starting point to help parents make baseline comparisons, not the only factor in selecting the right school for your family. Learn More
Features
Interior
Dishwasher
Air Conditioning
Extra Storage
Community
Extra Storage
Other
Outdoor Parking
We take fraud seriously. If something looks fishy, let us know.

