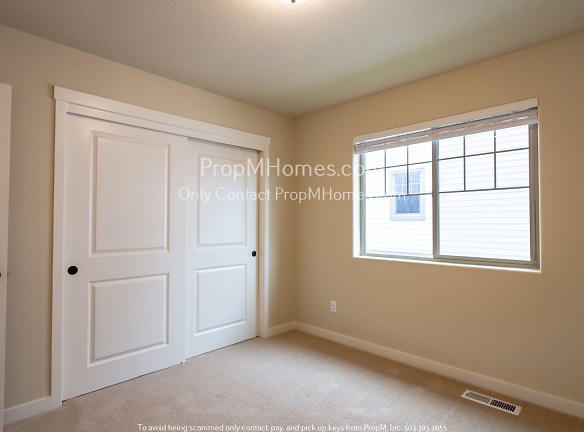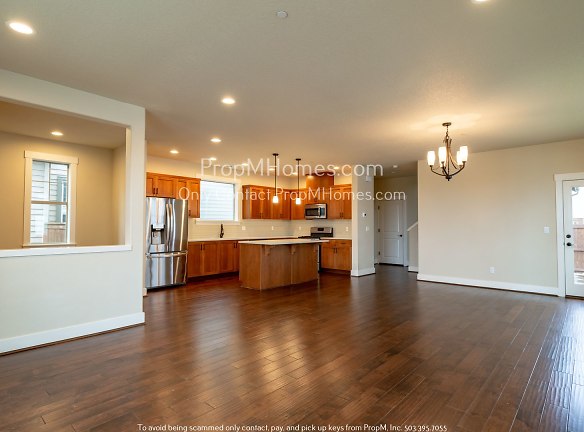- Home
- Oregon
- Wilsonville
- Houses
- 28575 SW Coffee Lake Dr
$3,299per month
28575 SW Coffee Lake Dr
Wilsonville, OR 97070
4 bed, 2.5 bath • 2,006 sq. ft.
Quick Facts
Property TypeHouses And Homes
Deposit$--
Lease Terms
Per Month
Pets
Dogs Call For Details, Cats Call For Details
Description
28575 SW Coffee Lake Dr
*Here is your opportunity to find your dream home! Properties are renting quickly; we encourage you to apply before viewing, to be first in line. To increase your chances of getting approved, be sure to gather and submit all your documentation at the time of your application. If you have any questions, please don't hesitate to call our office for assistance.* Neighborhood: Welcome to the sought-after Villebois Neighborhood, a highly desired area renowned for its exceptional school system. This charming community offers an abundance of lush parks, green spaces, and scenic walking trails that weave through the neighborhood. Centrally located, this home is just minutes away from top-rated restaurants and premier shopping destinations, ensuring convenience and a vibrant lifestyle right at your doorstep. Living Area: Step into this large, spacious living area designed with an open concept that invites both relaxation and entertaining. The room features a cozy fireplace and elegant hardwood flooring, blending updated charm with timeless appeal. Abundant natural light pours in through large windows, creating a warm and inviting atmosphere. The seamless flow from the dining area to the living room and kitchen makes hosting gatherings effortless, while a door opens to a charming outdoor space, perfect for extending your living area into the fresh air. Kitchen: Discover the heart of this home in its open-concept kitchen, designed to be both functional and stylish. At the center, a spacious kitchen island provides ample workspace and a casual dining area. The kitchen boasts stainless steel appliances, including an oven/stove combo, a built-in microwave, and a side-by-side refrigerator with an ice and water dispenser. The dining room seamlessly opens into the living space, ensuring a smooth flow for both everyday meals and entertaining. Bedroom/Bathroom: This home features four beautifully appointed bedrooms, each painted in muted tones that provide a perfect canvas for your personal decorating style. Every bedroom is filled with natural light from generous windows and offers ample closet space for storage. The primary bedroom is a true retreat, boasting a luxurious en-suite bathroom with a lovely soaking tub, dual sinks, and a walk-in shower. Additionally, it features a spacious walk-in closet, providing both convenience and elegance. Exterior/Parking: Step outside to your fully fenced yard, featuring pavers and ample space for outdoor living. The attached two-car garage ensures that parking is always convenient and hassle-free. Special Amenity: This home provides access to the coveted community pool. Making summer a splash! Available for a minimum one-year lease with the option to renew. Rental Criteria: https://www.propmhomes.com/rental-criteria Included in The Rent: Landscaping is Maintained by the HOA. Tenant Responsible for: Electric, Gas, Water/Sewer/Garbage, Side/Back Landscaping, and Cable/Internet, Side/Back Landscaping. Washer and dryer are included at this home. Heating Source: Forced Air Cooling Source: N/A *Heating and Cooling Sources must be independently verified by the applicant before applying! Homes are not required to have A/C No Pets. Sorry this home is not pet friendly. Elementary School: Lowrie Primary Middle School: Inza R Wood High School: Wilsonville *Disclaimer: All information, regardless of source, is not guaranteed and should be independently verified. Including paint, flooring, square footage, amenities, and more. This home may have an HOA/COA which has additional charges associated with move-in/move-out. Tenant(s) would be responsible for verification of these charges, rules, as well as associated costs. Applications are processed first-come, first-served. All homes have been lived in and are not new. The heating and cooling source needs to be verified by the applicant. Square footage may vary from website to website and must be independently verified. Please confirm the year the home was built so you are a
Manager Info
Schools
Data by Greatschools.org
Note: GreatSchools ratings are based on a comparison of test results for all schools in the state. It is designed to be a starting point to help parents make baseline comparisons, not the only factor in selecting the right school for your family. Learn More
Features
Interior
Fireplace
Oversized Closets
Washer & Dryer In Unit
Hardwood Flooring
Air Conditioning
Swimming Pool
Extra Storage
Community
Swimming Pool
Extra Storage
Other
-11/No_DogsAllowed
-12/No_CatsAllowed
Courtyard
Outdoor Parking
Garage
We take fraud seriously. If something looks fishy, let us know.

