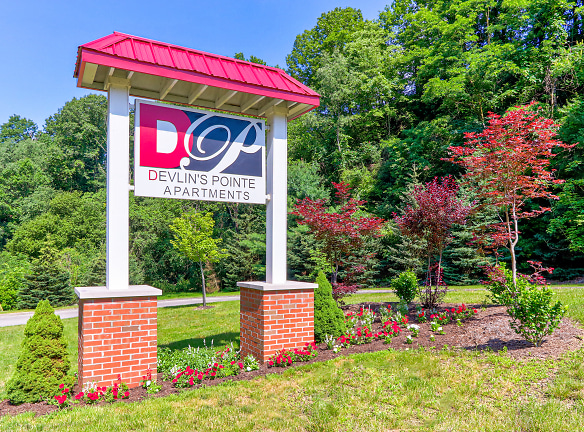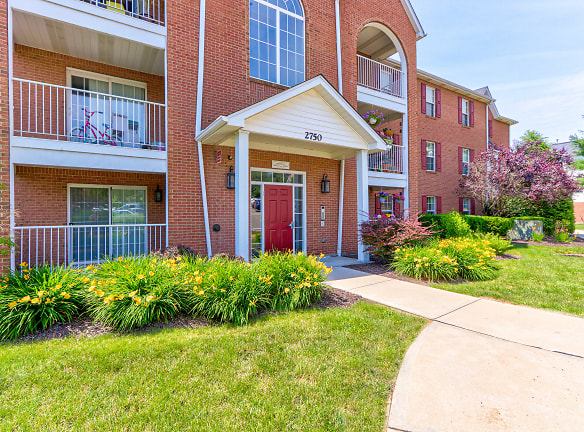- Home
- Pennsylvania
- Allison-Park
- Apartments
- Devlins Pointe Apartments
$1,295+per month
Devlins Pointe Apartments
2735 Westminster Cir
Allison Park, PA 15101
1-3 bed, 1-2 bath • 650+ sq. ft.
7 Units Available
Managed by Deerfield Management Group, Inc
Quick Facts
Property TypeApartments
Deposit$--
Lease Terms
6-Month, 12-Month
Pets
Cats Allowed
* Cats Allowed
Description
Devlins Pointe Apartments
Devlin's Pointe Apartments is perfectly located in the stunning North Hills of Pittsburgh near Wexford, McCandless Crossing and is close to dining, shopping and recreational activities. Pennsylvania Routes 8 and 28, and the Pennsylvania Turnpike are all nearby, as are, UPMC Passavant Hospital, Ross Park Mall, medical offices, daycare facilities, banks and other businesses. Also, part of the award-winning Hampton School District.
We offer unique, distinctive and spacious 1, 2 and 3 bedroom apartment homes, and 3 bedroom townhomes for rent. Our homes feature a patio or balcony, washer and dryers, walk-in closets, crown moulding, Comcast Internet, phone and TV, vaulted ceilings, Thermo pane windows. The Devlin's Pointe community boasts many amenities including a heated pool, 24-hour fitness center and clubhouse. In addition, Devlin's Pointe is located in the award-winning Hampton School District which consistently is rated as one of the Pennsylvania's top school districts.
Our apartment community is located within an easy commute to Cranberry Township with businesses such as Westinghouse, Verizon Wireless, Alcoa, Mine Safety Appliances, the new UPMC Lemieux Sports Complex, and PPG Architectural. Downtown Pittsburgh is also a quick commute.
We offer unique, distinctive and spacious 1, 2 and 3 bedroom apartment homes, and 3 bedroom townhomes for rent. Our homes feature a patio or balcony, washer and dryers, walk-in closets, crown moulding, Comcast Internet, phone and TV, vaulted ceilings, Thermo pane windows. The Devlin's Pointe community boasts many amenities including a heated pool, 24-hour fitness center and clubhouse. In addition, Devlin's Pointe is located in the award-winning Hampton School District which consistently is rated as one of the Pennsylvania's top school districts.
Our apartment community is located within an easy commute to Cranberry Township with businesses such as Westinghouse, Verizon Wireless, Alcoa, Mine Safety Appliances, the new UPMC Lemieux Sports Complex, and PPG Architectural. Downtown Pittsburgh is also a quick commute.
Floor Plans + Pricing
Apartment

$1,295
1 bd, 1 ba
650+ sq. ft.
Terms: Per Month
Deposit: Please Call
Apartment

$1,375
1 bd, 1 ba
725+ sq. ft.
Terms: Per Month
Deposit: Please Call
Apartment

$1,390
1 bd, 1 ba
800+ sq. ft.
Terms: Per Month
Deposit: Please Call
Apartment

$1,415
1 bd, 1 ba
845+ sq. ft.
Terms: Per Month
Deposit: Please Call
Apartment

$1,645
2 bd, 2 ba
950+ sq. ft.
Terms: Per Month
Deposit: Please Call
Apartment

$1,735
3 bd, 2 ba
1050-1330+ sq. ft.
Terms: Per Month
Deposit: Please Call
Townhome

$1,945+
3 bd, 2 ba
1330-1450+ sq. ft.
Terms: Per Month
Deposit: Please Call
Floor plans are artist's rendering. All dimensions are approximate. Actual product and specifications may vary in dimension or detail. Not all features are available in every rental home. Prices and availability are subject to change. Rent is based on monthly frequency. Additional fees may apply, such as but not limited to package delivery, trash, water, amenities, etc. Deposits vary. Please see a representative for details.
Manager Info
Deerfield Management Group, Inc
Sunday
11:00 AM - 05:00 PM
Monday
08:30 AM - 05:00 PM
Tuesday
08:30 AM - 05:00 PM
Wednesday
08:30 AM - 05:00 PM
Thursday
08:30 AM - 05:00 PM
Friday
08:30 AM - 05:00 PM
Saturday
09:00 AM - 05:00 PM
Features
Interior
Disability Access
Air Conditioning
Balcony
Cable Ready
Ceiling Fan(s)
Dishwasher
Fireplace
Microwave
New/Renovated Interior
Oversized Closets
Vaulted Ceilings
View
Washer & Dryer In Unit
Deck
Garbage Disposal
Patio
Refrigerator
Community
Clubhouse
Emergency Maintenance
Fitness Center
High Speed Internet Access
Playground
Swimming Pool
Controlled Access
On Site Maintenance
On Site Management
Pet Friendly
Lifestyles
Pet Friendly
Other
New Fitness Center
Cats Allowed
6 month lease available
We take fraud seriously. If something looks fishy, let us know.

