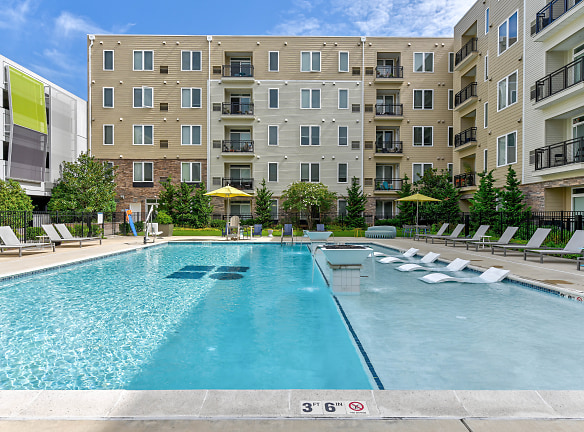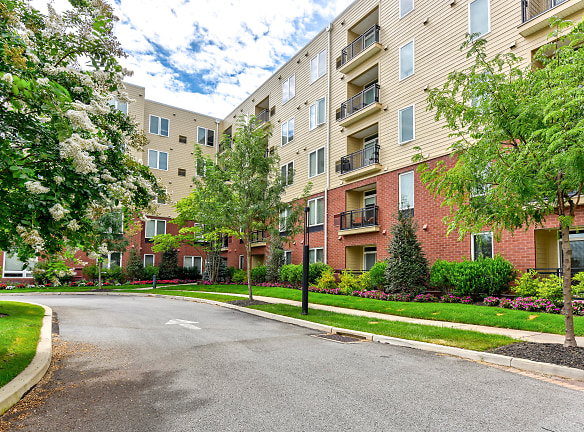- Home
- Pennsylvania
- East-Norriton
- Apartments
- Residences At Bentwood Apartments
Special Offer
Contact Property
Call today and see how you can receive $300 off your first month's rent!
$1,592+per month
Residences At Bentwood Apartments
201 E Germantown Pike
East Norriton, PA 19401
1-2 bed, 1-2 bath • 543+ sq. ft.
2 Units Available
Managed by Altman Management Companies
Quick Facts
Property TypeApartments
Deposit$--
Lease Terms
9-Month, 12-Month, 13-Month
Pets
Cats Allowed, Dogs Allowed
* Cats Allowed Weight Restriction: 75 lbs, Dogs Allowed No Aggressive Breeds Weight Restriction: 75 lbs
Description
Residences at Bentwood
WELCOME
TO RESIDENCES AT BENTWOOD
The Residences at Bentwood provides the last missing piece in Philadelphia's upscale suburban Montgomery County: a signature luxury apartment community along Germantown Pike, just east of Rte 202. The latest addition to the prestigious Bentwood mixed-use campus, The Residences at Bentwood establishes a new standard for luxury apartment living, just a short distance from Plymouth Meeting Community Center, The 1912 Club, Einstein Montgomery Medical Center, and the area's robust retail and entertainment offerings. It's only 45 minutes from center city Philadelphia by commuter rail or a local road network including I-276/76, I-476, US 202, and US 422 which offer nearby connections to I-95.
TO RESIDENCES AT BENTWOOD
The Residences at Bentwood provides the last missing piece in Philadelphia's upscale suburban Montgomery County: a signature luxury apartment community along Germantown Pike, just east of Rte 202. The latest addition to the prestigious Bentwood mixed-use campus, The Residences at Bentwood establishes a new standard for luxury apartment living, just a short distance from Plymouth Meeting Community Center, The 1912 Club, Einstein Montgomery Medical Center, and the area's robust retail and entertainment offerings. It's only 45 minutes from center city Philadelphia by commuter rail or a local road network including I-276/76, I-476, US 202, and US 422 which offer nearby connections to I-95.
Floor Plans + Pricing
Apple

1 bd, 1 ba
543+ sq. ft.
Terms: Per Month
Deposit: Please Call
Birch

$1,592+
1 bd, 1 ba
595+ sq. ft.
Terms: Per Month
Deposit: Please Call
Cedar

1 bd, 1 ba
619+ sq. ft.
Terms: Per Month
Deposit: Please Call
Cherry

1 bd, 1 ba
624+ sq. ft.
Terms: Per Month
Deposit: Please Call
Chestnut

1 bd, 1 ba
634+ sq. ft.
Terms: Per Month
Deposit: Please Call
Douglas Fir

$1,749+
1 bd, 1 ba
687+ sq. ft.
Terms: Per Month
Deposit: Please Call
Dogwood

$1,797+
1 bd, 1 ba
715+ sq. ft.
Terms: Per Month
Deposit: Please Call
Elm

1 bd, 1 ba
725+ sq. ft.
Terms: Per Month
Deposit: Please Call
Hawthorn

1 bd, 1 ba
751+ sq. ft.
Terms: Per Month
Deposit: Please Call
Hickory

$2,188+
1 bd, 1 ba
821+ sq. ft.
Terms: Per Month
Deposit: Please Call
Mahogany

$2,126+
1 bd, 1.5 ba
913+ sq. ft.
Terms: Per Month
Deposit: Please Call
Maple

$2,124+
2 bd, 2 ba
982+ sq. ft.
Terms: Per Month
Deposit: Please Call
Pine

$2,208+
2 bd, 2 ba
1045+ sq. ft.
Terms: Per Month
Deposit: Please Call
Oak

$2,255+
2 bd, 2 ba
1075+ sq. ft.
Terms: Per Month
Deposit: Please Call
Spruce

2 bd, 2 ba
1164+ sq. ft.
Terms: Per Month
Deposit: Please Call
Sycamore

$2,339+
2 bd, 2 ba
1170+ sq. ft.
Terms: Per Month
Deposit: Please Call
Willow

2 bd, 2 ba
1177+ sq. ft.
Terms: Per Month
Deposit: Please Call
Tulip

$2,844+
2 bd, 2 ba
1183+ sq. ft.
Terms: Per Month
Deposit: Please Call
Floor plans are artist's rendering. All dimensions are approximate. Actual product and specifications may vary in dimension or detail. Not all features are available in every rental home. Prices and availability are subject to change. Rent is based on monthly frequency. Additional fees may apply, such as but not limited to package delivery, trash, water, amenities, etc. Deposits vary. Please see a representative for details.
Manager Info
Altman Management Companies
Sunday
11:00 AM - 05:00 PM
Monday
09:00 AM - 05:00 PM
Tuesday
09:00 AM - 05:00 PM
Wednesday
09:00 AM - 05:00 PM
Thursday
09:00 AM - 05:00 PM
Friday
09:00 AM - 05:00 PM
Saturday
09:00 AM - 04:00 PM
Schools
Data by Greatschools.org
Note: GreatSchools ratings are based on a comparison of test results for all schools in the state. It is designed to be a starting point to help parents make baseline comparisons, not the only factor in selecting the right school for your family. Learn More
Features
Interior
Air Conditioning
Balcony
New/Renovated Interior
Oversized Closets
Stainless Steel Appliances
Washer & Dryer Connections
Washer & Dryer In Unit
Deck
Garbage Disposal
Community
Business Center
Clubhouse
Emergency Maintenance
Extra Storage
Fitness Center
Pet Park
Swimming Pool
Recreation Room
Lifestyles
New Construction
Other
26,000 square-foot Amenity Space
Samsung Stainless Steel Appliances
Courtyard
Peninsula Shaped Granite Counter-Tops
Outdoor Pool with Sundeck
Under Cabinet Lighting
Fitness Room
USB Charging Station
Ceramic Tile Floor Bathrooms
Rest Rooms
Lounge
Balconies and Juliet Balconies offered
In Unit Laundry
full kitchen
Keyless Entry Locks
Gas Heating
large-screen viewing area, and table games
Private Parking Deck
Tenant Storage Units
Canteen Service with 24/7 refreshments
Dog Walk and Pet Spa
Package/Postage Service Area
24-Hour Emergency Maintenance
BBQ/Picnic Area
Bike Racks
We take fraud seriously. If something looks fishy, let us know.

