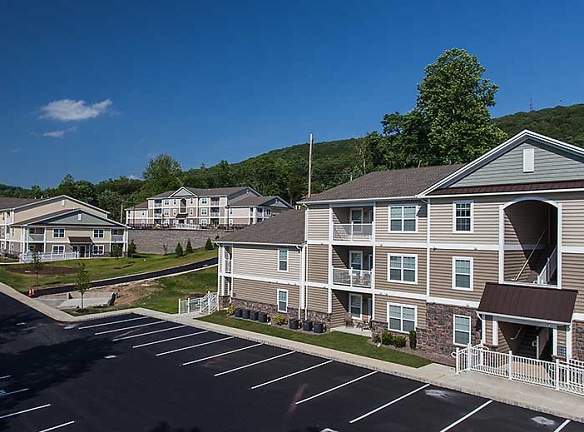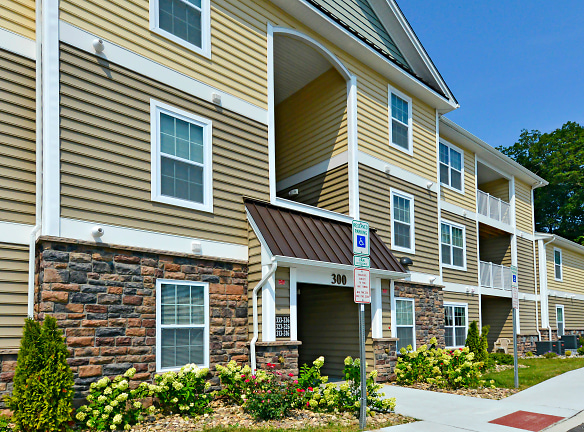- Home
- Pennsylvania
- Harrisburg
- Apartments
- The Reserve At Paxton Creek Apartments
$1,320+per month
The Reserve At Paxton Creek Apartments
900 Reserve Way
Harrisburg, PA 17110
1-2 bed, 1-2 bath • 927+ sq. ft.
2 Units Available
Managed by Metropolitan Management Group
Quick Facts
Property TypeApartments
Deposit$--
Application Fee75
Lease Terms
12-Month
Pets
Dogs Allowed, Cats Allowed, Breed Restriction
* Dogs Allowed, Cats Allowed, Breed Restriction Call for Policy
Description
The Reserve at Paxton Creek
The Reserve at Paxton Creek is a multi-family apartment project located in Susquehanna Township, Dauphin County, Pennsylvania. Paxton Creek is located minutes off the Paxton Creek Interchange with Interstate 81. The close proximity to Harrisburg, Pennsylvania's capitol, along with the rural setting, makes this site a desirable location to live.
Harrisburg apartments for rent offering high quality living at its best in Dauphin County?s luxury apartment community, The Reserve at Paxton Creek! Enjoy our sparkling pool, fitness center, off-street parking, and 24/7 emergency maintenance services. Fall in love with our granite countertops, chef-inspired kitchen, tile backsplash, and wood-look floors. Located in Susquehanna Township School District just minutes off the Paxton Creek Interchange with Interstate 81. Harrisburg Area Community College and Widener University are just a short distance away. Take advantage of close by recreation facilities at Wildwood Lake and Capital Area Greenbelt Trail where residents can go for a long walk or run. Conveniently located in close proximity to Susquehanna Marketplace where shopping, dining, and entertainment are minutes away.
Harrisburg apartments for rent offering high quality living at its best in Dauphin County?s luxury apartment community, The Reserve at Paxton Creek! Enjoy our sparkling pool, fitness center, off-street parking, and 24/7 emergency maintenance services. Fall in love with our granite countertops, chef-inspired kitchen, tile backsplash, and wood-look floors. Located in Susquehanna Township School District just minutes off the Paxton Creek Interchange with Interstate 81. Harrisburg Area Community College and Widener University are just a short distance away. Take advantage of close by recreation facilities at Wildwood Lake and Capital Area Greenbelt Trail where residents can go for a long walk or run. Conveniently located in close proximity to Susquehanna Marketplace where shopping, dining, and entertainment are minutes away.
Floor Plans + Pricing
1 Bedroom

$1,320+
1 bd, 1 ba
927+ sq. ft.
Terms: Per Month
Deposit: Please Call
2 Bedroom

$1,565+
2 bd, 2 ba
1200+ sq. ft.
Terms: Per Month
Deposit: Please Call
Floor plans are artist's rendering. All dimensions are approximate. Actual product and specifications may vary in dimension or detail. Not all features are available in every rental home. Prices and availability are subject to change. Rent is based on monthly frequency. Additional fees may apply, such as but not limited to package delivery, trash, water, amenities, etc. Deposits vary. Please see a representative for details.
Manager Info
Metropolitan Management Group
Sunday
Closed.
Monday
08:00 AM - 05:00 PM
Tuesday
08:00 AM - 05:00 PM
Wednesday
08:00 AM - 05:00 PM
Thursday
08:00 AM - 05:00 PM
Friday
08:00 AM - 05:00 PM
Saturday
Tours by appointment only
Schools
Data by Greatschools.org
Note: GreatSchools ratings are based on a comparison of test results for all schools in the state. It is designed to be a starting point to help parents make baseline comparisons, not the only factor in selecting the right school for your family. Learn More
Features
Interior
Disability Access
Air Conditioning
Balcony
Cable Ready
Dishwasher
Hardwood Flooring
Microwave
Oversized Closets
Vaulted Ceilings
View
Washer & Dryer Connections
Deck
Patio
Refrigerator
Community
Accepts Credit Card Payments
Accepts Electronic Payments
Clubhouse
Emergency Maintenance
Extra Storage
Fitness Center
High Speed Internet Access
Swimming Pool
Wireless Internet Access
On Site Maintenance
On Site Management
Luxury Community
Lifestyles
Luxury Community
Other
Spacious Floor Plans
Oversized Chefs Kitchen
Granite Countertops with Tile Backsplash
Wood Floors and Plush Carpet
Plenty of Closet Space
Private Parking
Car Wash
Convenient Access to Route 81 and 322
Minutes to Schools
Serene Park Setting
Free Snow Removal
Energy Efficient Windows
Gas Furnace
We take fraud seriously. If something looks fishy, let us know.

