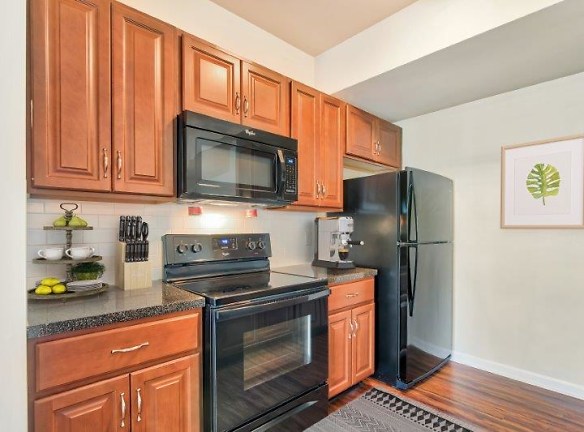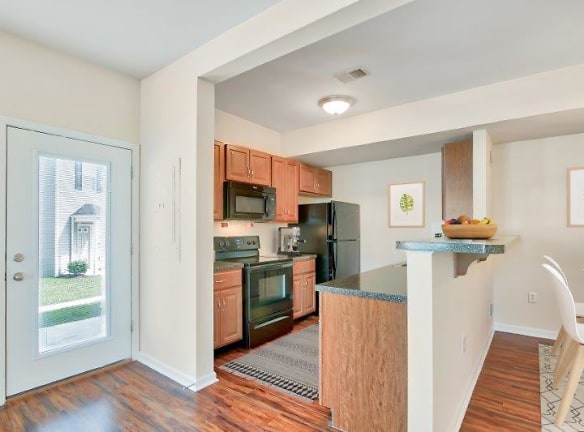- Home
- Pennsylvania
- Harrisburg
- Apartments
- The Village Of Laurel Ridge And The Encore Apartments & Townhomes
Special Offer
$250 Off First Month's Rent!
Limited time offer on select homes.
Must move by 4/30/24. Offer available on homes 105, 130, 150, 25, 345 only.
Move in today with a security deposit as low as $250 or replace your security deposit with a low-cost Jetty
Limited time offer on select homes.
Must move by 4/30/24. Offer available on homes 105, 130, 150, 25, 345 only.
Move in today with a security deposit as low as $250 or replace your security deposit with a low-cost Jetty
$1,195+per month
The Village Of Laurel Ridge And The Encore Apartments & Townhomes
399 Ring Neck Dr
Harrisburg, PA 17112
1-3 bed, 1-2 bath • 750+ sq. ft.
8 Units Available
Managed by Morgan Properties
Quick Facts
Property TypeApartments
Deposit$--
Lease Terms
Flexible lease terms available.
Pets
Cats Allowed, Dogs Allowed
* Cats Allowed, Dogs Allowed Dog Breed Restrictions Include: Pit Bull, Rottweiler, Doberman Pinscher, Chow, German Shepherd, or any mix thereof. Weight Restriction: 170 lbs
Description
The Village of Laurel Ridge and The Encore Apartments & Townhomes
The Village at Laurel Ridge and The Encore Apartments & Townhomes in Harrisburg, PA offers one-, two-, and three-bedroom apartments and townhomes in a variety of layouts to fit your lifestyle. With new or renovated interiors, an in-home washer & dryer, private patio or balcony, and central air conditioning, you'll have everything you need and more! Spend time relaxing by our pool or working up a sweat in our fitness center with cardio and free weights. Cats and dogs are welcome at The Village at Laurel Ridge, too! We're conveniently located near I-81, and just minutes from downtown Harrisburg. Enjoy the great outdoors, a delicious meal, or some Broad Street Market shopping.
Floor Plans + Pricing
One Bedroom- 750 sqft

$1,195+
1 bd, 1 ba
750+ sq. ft.
Terms: Per Month
Deposit: Please Call
One Bedroom- 770 sqft

$1,320+
1 bd, 1 ba
770+ sq. ft.
Terms: Per Month
Deposit: Please Call
Two Bedroom- 920 sqft

$1,450+
2 bd, 1 ba
920+ sq. ft.
Terms: Per Month
Deposit: Please Call
Two Bedroom 1.5 Bath- 970 sqft

2 bd, 1.5 ba
970+ sq. ft.
Terms: Per Month
Deposit: Please Call
Two Bedroom 1.5 Bath Townhome-980 sqft

$1,415+
2 bd, 1.5 ba
980+ sq. ft.
Terms: Per Month
Deposit: $100
Two Bedroom 1.5 Bath- 1,007 sqft

$1,775+
2 bd, 1.5 ba
1007+ sq. ft.
Terms: Per Month
Deposit: Please Call
Two Bedroom 1.5 Bath- 1,008 sqft

$1,725+
2 bd, 1.5 ba
1008+ sq. ft.
Terms: Per Month
Deposit: Please Call
Two Bedroom 1.5 Bath Townhome-1,055 sqft

2 bd, 1.5 ba
1055+ sq. ft.
Terms: Per Month
Deposit: Please Call
Three Bedroom 2.5 Bath- 1,164 sqft

$2,000+
3 bd, 2.5 ba
1164+ sq. ft.
Terms: Per Month
Deposit: Please Call
Two Bedroom 2.5 Bath-1,164 sqft

2 bd, 2.5 ba
1164+ sq. ft.
Terms: Per Month
Deposit: Please Call
Three Bedroom 2.5 Bath-1,169 sqft

$2,080+
3 bd, 2.5 ba
1169+ sq. ft.
Terms: Per Month
Deposit: Please Call
Three Bedroom 2.5 Bath- 1,169 sqft

3 bd, 2.5 ba
1169+ sq. ft.
Terms: Per Month
Deposit: Please Call
Three Bedroom 2.5 Bath- 1,179 sqft

$1,955+
3 bd, 2.5 ba
1179+ sq. ft.
Terms: Per Month
Deposit: Please Call
Three Bedroom 1.5 Bath Townhome- 1,184 sqft

$1,655+
3 bd, 1.5 ba
1184+ sq. ft.
Terms: Per Month
Deposit: Please Call
Two Bedroom 1.5 Bath Townhome- 1,184 sqft

$1,595+
2 bd, 1.5 ba
1184+ sq. ft.
Terms: Per Month
Deposit: Please Call
Three Bedroom 2 Bath- 1,190 sqft

$1,715+
3 bd, 2 ba
1190+ sq. ft.
Terms: Per Month
Deposit: Please Call
Three Bedroom 2.5 Bath Townhome- 1,260 sqft

$1,725+
3 bd, 2.5 ba
1260+ sq. ft.
Terms: Per Month
Deposit: Please Call
Two Bedroom 2.5 Bath- 1,288 sqft

2 bd, 2.5 ba
1288+ sq. ft.
Terms: Per Month
Deposit: Please Call
Three Bedroom 2.5 Bath- 1,288 sqft

$2,010+
3 bd, 2.5 ba
1288+ sq. ft.
Terms: Per Month
Deposit: Please Call
Three Bedroom 2.5 Bath- 1,296 sqft

3 bd, 2.5 ba
1296+ sq. ft.
Terms: Per Month
Deposit: Please Call
Two Bedroom 2.5 Bath- 1,296 sqft

2 bd, 2.5 ba
1296+ sq. ft.
Terms: Per Month
Deposit: Please Call
Three Bedroom 2.5 Bath Townhome- 1,390 sqft

$1,825+
3 bd, 2.5 ba
1390+ sq. ft.
Terms: Per Month
Deposit: Please Call
Two Bedroom 2.5 Bath Townhome- 1,390 sqft

$1,655+
2 bd, 2.5 ba
1390+ sq. ft.
Terms: Per Month
Deposit: Please Call
Two Bedroom 2 Bath- 1,620 sqft

2 bd, 2 ba
1620+ sq. ft.
Terms: Per Month
Deposit: Please Call
Floor plans are artist's rendering. All dimensions are approximate. Actual product and specifications may vary in dimension or detail. Not all features are available in every rental home. Prices and availability are subject to change. Rent is based on monthly frequency. Additional fees may apply, such as but not limited to package delivery, trash, water, amenities, etc. Deposits vary. Please see a representative for details.
Manager Info
Morgan Properties
Monday
10:00 AM - 05:00 PM
Tuesday
10:00 AM - 06:00 PM
Wednesday
10:00 AM - 06:00 PM
Thursday
10:00 AM - 06:00 PM
Friday
10:00 AM - 05:00 PM
Saturday
09:30 AM - 05:00 PM
Schools
Data by Greatschools.org
Note: GreatSchools ratings are based on a comparison of test results for all schools in the state. It is designed to be a starting point to help parents make baseline comparisons, not the only factor in selecting the right school for your family. Learn More
Features
Interior
Disability Access
Short Term Available
Air Conditioning
Balcony
Cable Ready
Ceiling Fan(s)
Dishwasher
Microwave
New/Renovated Interior
View
Washer & Dryer In Unit
Garbage Disposal
Patio
Refrigerator
Community
Accepts Electronic Payments
Business Center
Clubhouse
Emergency Maintenance
Fitness Center
High Speed Internet Access
Playground
Swimming Pool
Trail, Bike, Hike, Jog
On Site Maintenance
On Site Management
Lifestyles
College
Other
Ceiling Fan in Select Homes
Grilling Stations & Picnic Area
Window Coverings
Vaulted Ceilings in Select Homes
Walk-in Closets in Select Homes
Breakfast Nook
Walking Trails
Pet Friendly
Electric Cooking
Reserved Parking Available
Washer & Dryer
Air Conditioner
Patio or Balcony
Carpeting
Dining Room
Eat-in Kitchen in Select Homes
Private Entrance in Select Homes
Electronic Thermostat
We take fraud seriously. If something looks fishy, let us know.

