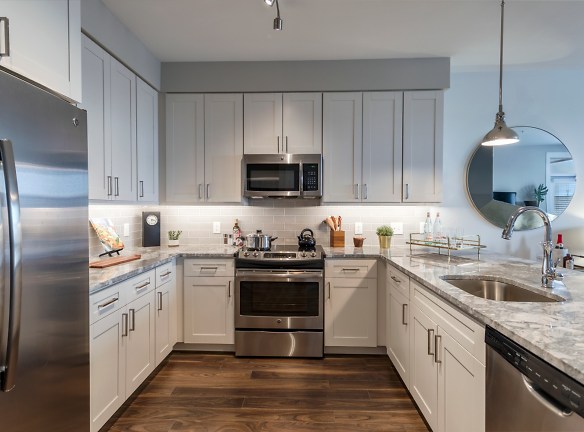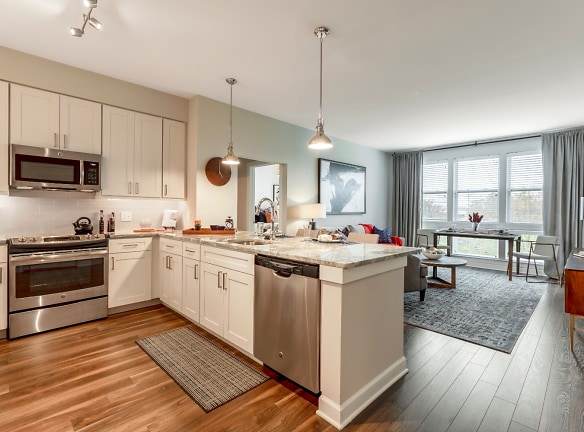- Home
- Pennsylvania
- King-of-Prussia
- Apartments
- Canvas Valley Forge Apartments
Call for price
Canvas Valley Forge Apartments
101 Bryce Ln
King Of Prussia, PA 19406
1-2 bed, 1-2 bath • 743+ sq. ft.
8 Units Available
Managed by Wood Residential
Quick Facts
Property TypeApartments
Deposit$--
Lease Terms
Variable
Pets
Cats Allowed, Dogs Allowed
* Cats Allowed, Dogs Allowed
Description
Canvas Valley Forge
Life is yours to design how you wish, and at Canvas Valley Forge, the possibilities are endless. Ease into the day with coffee on your private balcony or a yoga class. Grab lunch with friends just steps from your front door in King Of Prussia Town Center. Enjoy a cocktail with a community of neighbors who will instantly feel like lifelong friends. At Canvas, we know age is just a number. It?s time to enjoy the alluring lifestyle you deserve.
Floor Plans + Pricing
1 Bed/1 Bath Wayne

1 bd, 1 ba
743+ sq. ft.
Terms: Per Month
Deposit: Please Call
1 Bed/1 Bath Chesterbrook

1 bd, 1 ba
748+ sq. ft.
Terms: Per Month
Deposit: Please Call
1 Bed/1 Bath Abington

1 bd, 1 ba
780+ sq. ft.
Terms: Per Month
Deposit: Please Call
1 Bed/1 Bath Malvern

1 bd, 1 ba
800+ sq. ft.
Terms: Per Month
Deposit: Please Call
1 Bed/1 Bath Elwyn

1 bd, 1 ba
808+ sq. ft.
Terms: Per Month
Deposit: Please Call
1 Bed/1 Bath Haverford

1 bd, 1 ba
812+ sq. ft.
Terms: Per Month
Deposit: Please Call
1 Bed/1 Bath Berwyn

1 bd, 1 ba
812+ sq. ft.
Terms: Per Month
Deposit: Please Call
1 Bed/1 Bath Ardmore North

1 bd, 1 ba
835+ sq. ft.
Terms: Per Month
Deposit: Please Call
1 Bed/1 Bath Ardmore South

1 bd, 1 ba
836+ sq. ft.
Terms: Per Month
Deposit: Please Call
1 Bed/1 Bath Ambler

1 bd, 1 ba
838+ sq. ft.
Terms: Per Month
Deposit: Please Call
1 Bed/1 Bath Asbury ANSI

1 bd, 1 ba
840+ sq. ft.
Terms: Per Month
Deposit: Please Call
1 Bed/1.5 Bath Avalon

1 bd, 1.5 ba
840+ sq. ft.
Terms: Per Month
Deposit: Please Call
1 Bed/1 Bath Ardmore

1 bd, 1 ba
840+ sq. ft.
Terms: Per Month
Deposit: Please Call
1 Bed/1 Bath Den Frazer

1 bd, 1 ba
943+ sq. ft.
Terms: Per Month
Deposit: Please Call
1 Bed/1 Bath Den Paoli

1 bd, 1 ba
958+ sq. ft.
Terms: Per Month
Deposit: Please Call
1 Bed/1 Bath Den Newtown

1 bd, 1 ba
963+ sq. ft.
Terms: Per Month
Deposit: Please Call
1 Bed/1 Bath Den Daylesford

1 bd, 1 ba
965+ sq. ft.
Terms: Per Month
Deposit: Please Call
1 Bed/1 Bath Den Devon

1 bd, 1 ba
974+ sq. ft.
Terms: Per Month
Deposit: Please Call
1 Bed/1 Bath Den Devon ANSI

1 bd, 1 ba
980+ sq. ft.
Terms: Per Month
Deposit: Please Call
1 Bed/1.5 Bath Den Radnor

1 bd, 1.5 ba
1005+ sq. ft.
Terms: Per Month
Deposit: Please Call
1 Bed/1.5 Bath Den Glenmoore

1 bd, 1.5 ba
1021+ sq. ft.
Terms: Per Month
Deposit: Please Call
1 Bed/1.5 Bath Den Narberth

1 bd, 1.5 ba
1082+ sq. ft.
Terms: Per Month
Deposit: Please Call
2 Bed/2 Bath Lafayette

2 bd, 2 ba
1138+ sq. ft.
Terms: Per Month
Deposit: Please Call
2 Bed/2 Bath Strafford

2 bd, 2 ba
1138+ sq. ft.
Terms: Per Month
Deposit: Please Call
2 Bed/2 Bath Solebury

2 bd, 2 ba
1175+ sq. ft.
Terms: Per Month
Deposit: Please Call
2 Bed/2 Bath Rosemont

2 bd, 2 ba
1179+ sq. ft.
Terms: Per Month
Deposit: Please Call
2 Bed/2 Bath Wynnwood

2 bd, 2 ba
1180+ sq. ft.
Terms: Per Month
Deposit: Please Call
2 Bed/2 Bath Rosemont ANSI

2 bd, 2 ba
1181+ sq. ft.
Terms: Per Month
Deposit: Please Call
2 Bed/2 Bath Exton

2 bd, 2 ba
1267+ sq. ft.
Terms: Per Month
Deposit: Please Call
2 Bed/2 Bath Whitford

2 bd, 2 ba
1370+ sq. ft.
Terms: Per Month
Deposit: Please Call
2 Bed/2 Bath Bryn Mawr

2 bd, 2 ba
1372+ sq. ft.
Terms: Per Month
Deposit: Please Call
1 Bed/2 Bath Den Villanova

1 bd, 2 ba
1424+ sq. ft.
Terms: Per Month
Deposit: Please Call
2 Bed/2.5 Bath Skippack

2 bd, 2.5 ba
1426+ sq. ft.
Terms: Per Month
Deposit: Please Call
2 Bed/2 Bath Gladwyne

2 bd, 2 ba
1536+ sq. ft.
Terms: Per Month
Deposit: Please Call
2 Bed/2.5 Bath Den Chadds Ford

2 bd, 2.5 ba
1540+ sq. ft.
Terms: Per Month
Deposit: Please Call
Floor plans are artist's rendering. All dimensions are approximate. Actual product and specifications may vary in dimension or detail. Not all features are available in every rental home. Prices and availability are subject to change. Rent is based on monthly frequency. Additional fees may apply, such as but not limited to package delivery, trash, water, amenities, etc. Deposits vary. Please see a representative for details.
Manager Info
Wood Residential
Sunday
12:00 PM - 05:00 PM
Monday
09:00 AM - 06:00 PM
Tuesday
09:00 AM - 06:00 PM
Wednesday
09:00 AM - 06:00 PM
Thursday
09:00 AM - 06:00 PM
Friday
08:00 AM - 05:00 PM
Saturday
10:00 AM - 05:00 PM
Schools
Data by Greatschools.org
Note: GreatSchools ratings are based on a comparison of test results for all schools in the state. It is designed to be a starting point to help parents make baseline comparisons, not the only factor in selecting the right school for your family. Learn More
Features
Interior
Disability Access
Balcony
Stainless Steel Appliances
Washer & Dryer In Unit
Community
Extra Storage
Fitness Center
Pet Park
Swimming Pool
EV Charging Stations
Community Garden
Senior Living
Lifestyles
Senior Living
Other
Courtyard
Salon & spa
Pool & sundeck
Landscaped courtyard with firepits
Bark Park & pet spa
Lobby lounge with fireplace
Great room with fireplace
Boardroom
Genius bar work stations
Library
Media lounge
Private dining room
Grab & go pantry
Game room
Chef?s kitchen
Bike storage and maintenance shop
Bocce ball court
Keyless, electronic entry systems
Chef-inspired kitchens with under-cabinet lighting
Granite countertops, and subway tile backsplash
Wine & beverage centers*
Customizable Elfa closets
Luxury wood plank flooring
Spacious linen closets
Private balconies*
Large ceramic tiled showers
Luxurious soaking tubs*
*In select residences
We take fraud seriously. If something looks fishy, let us know.

