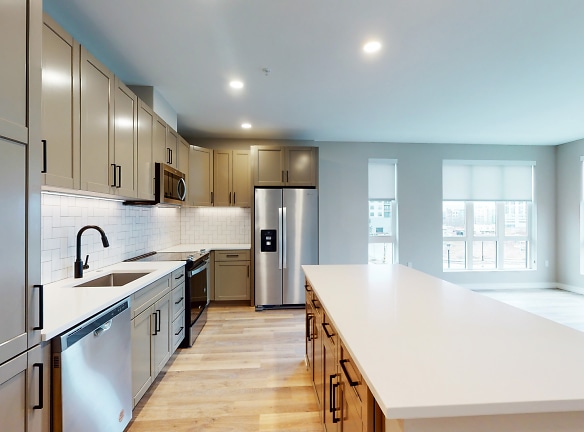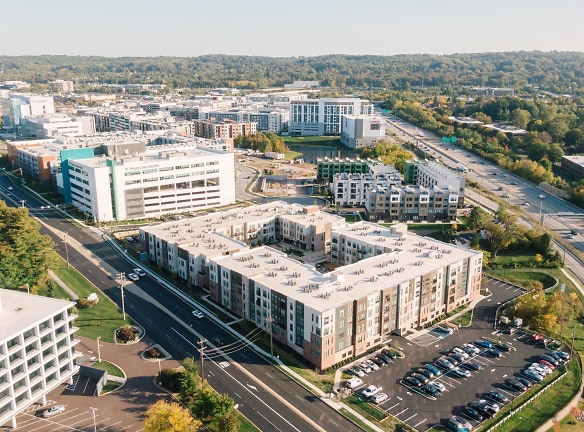- Home
- Pennsylvania
- King-of-Prussia
- Apartments
- The George Apartments
Special Offer
Contact Property
Save 2 MONTHS off rent! Apply by 04/30/2024. Minimum 12 month lease term required. *Select apartments
$1,663+per month
The George Apartments
140 Valley Green Ln
King Of Prussia, PA 19406
Studio-2 bed, 1-2 bath • 558+ sq. ft.
4 Units Available
Managed by UDR, Inc.
Quick Facts
Property TypeApartments
Deposit$--
Application Fee50
Pets
Cats Allowed, Dogs Allowed
* Cats Allowed Acceptable animals include domestic cats and dogs. Dogs that are purebreds or mixes of the following breeds are prohibited: Akita, Alaskan Malamute, Chow-Chow, Doberman, German Shepherd, Great Dane, Pit Bull (American Staffordshire Terrier, American Pit Bull Terrier, Staffordshire Bull Terrier), Rottweiler, Saint Bernard, Shar Pei, and Siberian Husky. All other animals including exotic pets are prohibited. All animals must be authorized by management., Dogs Allowed Acceptable animals include domestic cats and dogs. Dogs that are purebreds or mixes of the following breeds are prohibited: Akita, Alaskan Malamute, Chow-Chow, Doberman, German Shepherd, Great Dane, Pit Bull (American Staffordshire Terrier, American Pit Bull Terrier, Staffordshire Bull Terrier), Rottweiler, Saint Bernard, Shar Pei, and Siberian Husky. All other animals including exotic pets are prohibited. All animals must be authorized by management.
Description
The George Apartments
Located in King of Prussia, these brand-new apartment homes offer tasteful design in a highly sought-after location. The George Apartments is in the heart of Town Center, offering the greatest in local dining, shopping, and entertainment. Take advantage of the abundant amenities throughout the community. Inside your apartment home, enjoy smart home technology, shaker-style cabinetry, and thoughtful finishes throughout. Discover a top-notch apartment living experience at The George Apartments.
Floor Plans + Pricing
Studio E1A

Studio, 1 ba
558+ sq. ft.
Terms: Per Month
Deposit: $300
Studio E1C

Studio, 1 ba
568+ sq. ft.
Terms: Per Month
Deposit: $300
Studio E1B

$1,663+
Studio, 1 ba
568+ sq. ft.
Terms: Per Month
Deposit: $300
Studio E1D

$1,693+
Studio, 1 ba
590+ sq. ft.
Terms: Per Month
Deposit: $300
One Bedroom A1A

$2,096
1 bd, 1 ba
733+ sq. ft.
Terms: Per Month
Deposit: $300
One Bedroom A1B

1 bd, 1 ba
752+ sq. ft.
Terms: Per Month
Deposit: $300
One Bedroom A1C

1 bd, 1 ba
773+ sq. ft.
Terms: Per Month
Deposit: $300
One Bedroom A1D

$2,056+
1 bd, 1 ba
775+ sq. ft.
Terms: Per Month
Deposit: $300
One Bedroom A1E

1 bd, 1 ba
793+ sq. ft.
Terms: Per Month
Deposit: $300
One Bedroom A1F

1 bd, 1 ba
836+ sq. ft.
Terms: Per Month
Deposit: $300
One Bedroom A1G

$2,416
1 bd, 1 ba
880+ sq. ft.
Terms: Per Month
Deposit: $300
One Bedroom A1AD

1 bd, 1 ba
970+ sq. ft.
Terms: Per Month
Deposit: $300
One Bedroom A1H

$2,386
1 bd, 1 ba
976+ sq. ft.
Terms: Per Month
Deposit: $300
One Bedroom A1BD

$2,699+
1 bd, 1 ba
982+ sq. ft.
Terms: Per Month
Deposit: $300
Two Bedroom B2A

$2,741
2 bd, 2 ba
1127+ sq. ft.
Terms: Per Month
Deposit: $300
Two Bedroom B2B

$2,666+
2 bd, 2 ba
1148+ sq. ft.
Terms: Per Month
Deposit: $300
Two Bedroom B2C

$2,871+
2 bd, 2 ba
1165+ sq. ft.
Terms: Per Month
Deposit: $300
Two Bedroom B2D

2 bd, 2 ba
1173+ sq. ft.
Terms: Per Month
Deposit: $300
Two Bedroom B2E

2 bd, 2 ba
1175+ sq. ft.
Terms: Per Month
Deposit: $300
Two Bedroom B2F

2 bd, 2 ba
1177+ sq. ft.
Terms: Per Month
Deposit: $300
Two Bedroom B2G

$2,696
2 bd, 2 ba
1208+ sq. ft.
Terms: Per Month
Deposit: $300
Two Bedroom B2H

2 bd, 2 ba
1231+ sq. ft.
Terms: Per Month
Deposit: $300
Two Bedroom B2I

2 bd, 2 ba
1310+ sq. ft.
Terms: Per Month
Deposit: $300
Floor plans are artist's rendering. All dimensions are approximate. Actual product and specifications may vary in dimension or detail. Not all features are available in every rental home. Prices and availability are subject to change. Rent is based on monthly frequency. Additional fees may apply, such as but not limited to package delivery, trash, water, amenities, etc. Deposits vary. Please see a representative for details.
Manager Info
UDR, Inc.
Monday
09:00 AM - 06:00 PM
Tuesday
09:00 AM - 06:00 PM
Wednesday
09:00 AM - 06:00 PM
Thursday
09:00 AM - 06:00 PM
Friday
09:00 AM - 06:00 PM
Saturday
10:00 AM - 05:00 PM
Schools
Data by Greatschools.org
Note: GreatSchools ratings are based on a comparison of test results for all schools in the state. It is designed to be a starting point to help parents make baseline comparisons, not the only factor in selecting the right school for your family. Learn More
Features
Interior
Ceiling Fan(s)
Elevator
Stainless Steel Appliances
Washer & Dryer In Unit
Refrigerator
Community
Clubhouse
Conference Room
Pet Friendly
Lifestyles
Pet Friendly
Other
Glass top stove
24-hour fitness center
24-hour package pickup
Airbnb-friendly
Bike storage
Bi-weekly payment program
Bocce ball court
Build credit score with RentTrack
Lifestyle services powered by Amenify
Deposit free with Rhino
Electric vehicle charging station
Fire pit
Grilling stations
Internet powered by GiGstreem
Moving services with Move Matcher
On-site resident storage
Outdoor dog run
Outdoor lounge
Parking garage with controlled access
Pet washing station
Resident lounge
Resort-style pool with sundeck
Silver LEED certification
2 unique finish packages
Patio / balcony
Quartz countertops
Shaker style cabinets
Smart home package
Tile backsplash
TV ready wall mount
USB outlets
Walk-in oversized closets
Wood plank flooring
We take fraud seriously. If something looks fishy, let us know.

