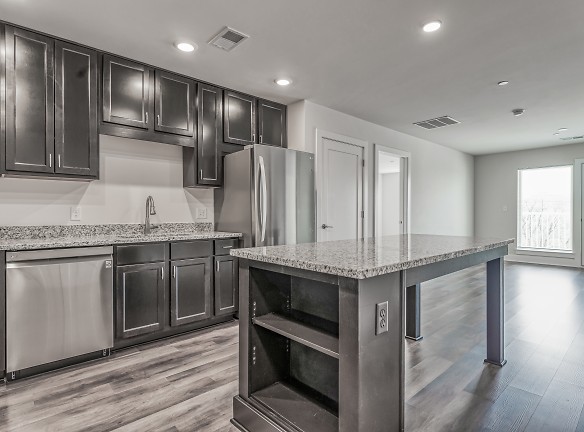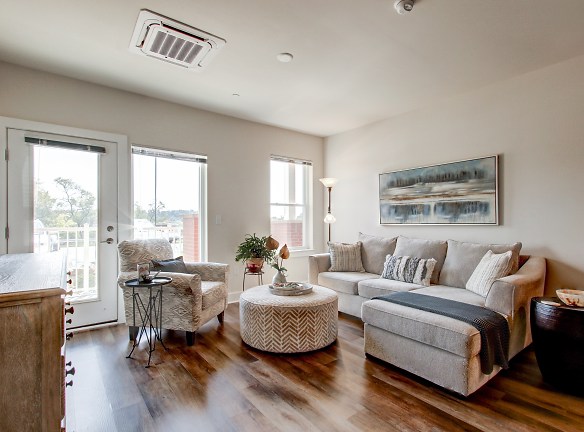- Home
- Pennsylvania
- Monroeville
- Apartments
- Fox Plan Apartments
Contact Property
$1,290+per month
Fox Plan Apartments
105 Fox Plan Road
Monroeville, PA 15146
Studio-2 bed, 1-2 bath • 518+ sq. ft.
2 Units Available
Managed by A.R. Building Company
Quick Facts
Property TypeApartments
Deposit$--
Application Fee75
Lease Terms
Variable
Pets
Dogs Allowed, Cats Allowed, Breed Restriction
* Dogs Allowed, Cats Allowed, Breed Restriction Doberman Pinscher, German Pinscher, Great Dane, Mastiff breeds, Staffordshire Terrier breeds (aka PitBull), Chow Chow, Siberian Husky, German Shepherd, Rottweiler, Rhodesian Ridgeback, Dogo Argentino, Alaskan Malamute, Cane Corso, Akita, Wolf-Hybrid , Pitbull (generic/layman breed name).
Description
Fox Plan Apartments
Ready to embrace vacation-inspired living in Monroeville, Pennsylvania? Our garden-style studio, one, and two bedroom apartments offer spacious, pet-friendly floor plans for rent in Allegheny County. This quiet suburban oasis is close to endless shops, dining, and recreation destinations. Our interiors were designed to elevate and streamline your day-to-day with features that are equal parts form and function, while our on-site amenities help you kick back and relax. Live it up, wind it down, or take life at whatever pace you desire - Fox Plan Apartments delivers the lifestyle you?ve been searching for.
Floor Plans + Pricing
Open 1 Bedroom 1

$1,290
Studio, 1 ba
518+ sq. ft.
Terms: Per Month
Deposit: Please Call
Open 1 Bedroom 2

$1,290
Studio, 1 ba
522+ sq. ft.
Terms: Per Month
Deposit: Please Call
1 Bedroom

$1,630
1 bd, 1 ba
692+ sq. ft.
Terms: Per Month
Deposit: Please Call
1 Bedroom 4

$1,695
1 bd, 1 ba
722+ sq. ft.
Terms: Per Month
Deposit: Please Call
2 Bedroom

$2,100
2 bd, 2 ba
987+ sq. ft.
Terms: Per Month
Deposit: Please Call
2 Bedroom 7.2

$2,185
2 bd, 2 ba
1090+ sq. ft.
Terms: Per Month
Deposit: Please Call
2 Bedroom 7.1

$2,325
2 bd, 2 ba
1145+ sq. ft.
Terms: Per Month
Deposit: Please Call
2 Bedroom 6

$2,255
2 bd, 2 ba
1225+ sq. ft.
Terms: Per Month
Deposit: Please Call
Floor plans are artist's rendering. All dimensions are approximate. Actual product and specifications may vary in dimension or detail. Not all features are available in every rental home. Prices and availability are subject to change. Rent is based on monthly frequency. Additional fees may apply, such as but not limited to package delivery, trash, water, amenities, etc. Deposits vary. Please see a representative for details.
Manager Info
A.R. Building Company
Sunday
Closed.
Monday
09:00 AM - 05:00 PM
Tuesday
09:00 AM - 05:00 PM
Wednesday
09:00 AM - 05:00 PM
Thursday
09:00 AM - 05:00 PM
Friday
08:00 AM - 04:00 PM
Saturday
Closed.
Schools
Data by Greatschools.org
Note: GreatSchools ratings are based on a comparison of test results for all schools in the state. It is designed to be a starting point to help parents make baseline comparisons, not the only factor in selecting the right school for your family. Learn More
Features
Interior
Disability Access
Balcony
Elevator
Oversized Closets
Stainless Steel Appliances
Washer & Dryer In Unit
Patio
Community
Accepts Electronic Payments
Clubhouse
Fitness Center
Swimming Pool
Wireless Internet Access
On Site Management
Other
Package Receiving Hub
Luxury Coffee Bar
Gourmet Kitchens
Floor-to-Ceiling Windows
Wood-Style Flooring
Valet Trash Service
Lightning Fast 800MB Internet
100+ Cable Channels plus HBO
No Deposit On Approved Applications
We take fraud seriously. If something looks fishy, let us know.

