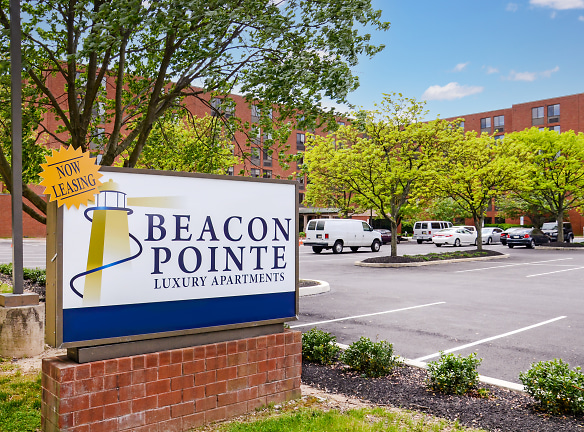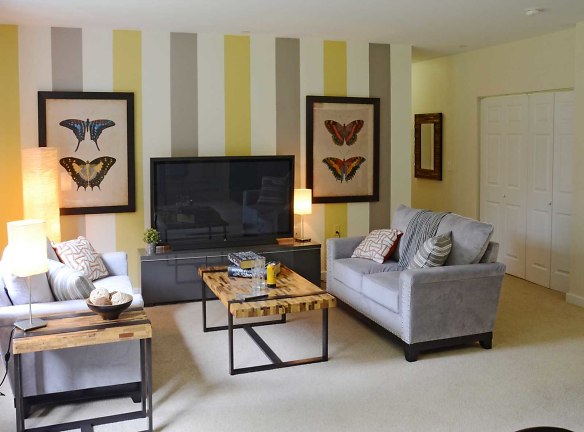- Home
- Pennsylvania
- Philadelphia
- Apartments
- Beacon Pointe Apartments
Call for price
Beacon Pointe Apartments
9503 State Rd
Philadelphia, PA 19114
Studio-2 bed, 1-2 bath • 469+ sq. ft.
Managed by De Paul Management Company
Quick Facts
Property TypeApartments
Deposit$--
NeighborhoodNorth Delaware
Lease Terms
Variable, 3-Month, 4-Month, 5-Month, 6-Month, 7-Month, 8-Month, 9-Month, 10-Month, 11-Month, 12-Month, 13-Month, 14-Month
Pets
Cats Allowed
* Cats Allowed $250 one time fee
Description
Beacon Pointe
Beacon Pointe offers a riverfront location in a convenient setting. Our luxury apartments in studio 1- and 2-bedroom options provide the luxury amenities for comfortable living. Relax and enjoy your spacious apartment, or take in the Club Room for a game of billiards, the outdoor pool and Jacuzzi or the state-of-the-art fitness center. The location provides easy access to Route 95 and PA Turnpike, and minutes to Center City. Call for your private viewing.
Floor Plans + Pricing
Unit G

Studio, 1 ba
469+ sq. ft.
Terms: Per Month
Deposit: Please Call
Unit F2

1 bd, 1 ba
560+ sq. ft.
Terms: Per Month
Deposit: Please Call
Unit H

1 bd, 1 ba
586+ sq. ft.
Terms: Per Month
Deposit: Please Call
Unit F

1 bd, 1 ba
626+ sq. ft.
Terms: Per Month
Deposit: Please Call
Unit E

1 bd, 1 ba
728+ sq. ft.
Terms: Per Month
Deposit: Please Call
Unit D

1 bd, 1.5 ba
797+ sq. ft.
Terms: Per Month
Deposit: Please Call
Unit K

2 bd, 1 ba
1000+ sq. ft.
Terms: Per Month
Deposit: Please Call
Unit A

2 bd, 2 ba
1060+ sq. ft.
Terms: Per Month
Deposit: Please Call
Unit J

2 bd, 2 ba
1092+ sq. ft.
Terms: Per Month
Deposit: Please Call
Unit B

2 bd, 2 ba
1228+ sq. ft.
Terms: Per Month
Deposit: Please Call
Unit C

2 bd, 1.5 ba
1251+ sq. ft.
Terms: Per Month
Deposit: Please Call
Floor plans are artist's rendering. All dimensions are approximate. Actual product and specifications may vary in dimension or detail. Not all features are available in every rental home. Prices and availability are subject to change. Rent is based on monthly frequency. Additional fees may apply, such as but not limited to package delivery, trash, water, amenities, etc. Deposits vary. Please see a representative for details.
Manager Info
De Paul Management Company
Sunday
12:00 PM - 05:00 PM
Monday
09:00 AM - 06:00 PM
Tuesday
09:00 AM - 06:00 PM
Wednesday
09:00 AM - 06:00 PM
Thursday
09:00 AM - 06:00 PM
Friday
09:00 AM - 06:00 PM
Saturday
10:00 AM - 05:00 PM
Schools
Data by Greatschools.org
Note: GreatSchools ratings are based on a comparison of test results for all schools in the state. It is designed to be a starting point to help parents make baseline comparisons, not the only factor in selecting the right school for your family. Learn More
Features
Interior
Air Conditioning
Cable Ready
Dishwasher
Elevator
Island Kitchens
Microwave
New/Renovated Interior
Oversized Closets
View
Garbage Disposal
Refrigerator
Community
Clubhouse
Emergency Maintenance
Fitness Center
High Speed Internet Access
Hot Tub
Public Transportation
Swimming Pool
Trail, Bike, Hike, Jog
Controlled Access
On Site Maintenance
On Site Management
Luxury Community
Lifestyles
Luxury Community
Other
Eat-In Kitchen
State of the Art Fitness Center
Outdoor Pool and Jacuzzi
Close to Major Highways
Walking Distance to Toresdale Train Station
Septa Bus 84 Walking Distance
Beautifully Landscaped Grounds
Cherry Cabinets
Garbage Disposal/Dishwasher/Microwave Included
Ample Convenient Parking
Water, Sewer, Trash included
On-Site Staff and Management
Club Room
Washer/Dryer in Most Units
Huge Walk In Closets
Utilities included except for Electric
We take fraud seriously. If something looks fishy, let us know.

