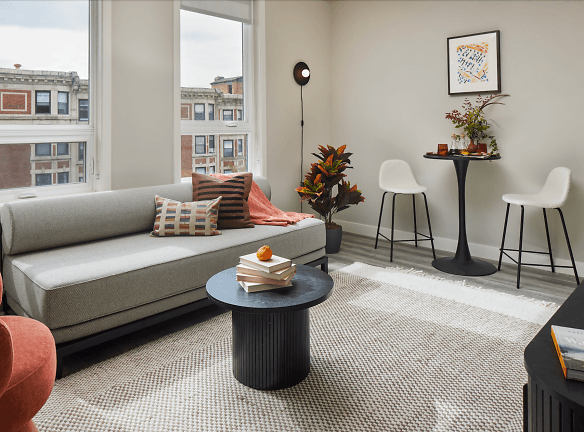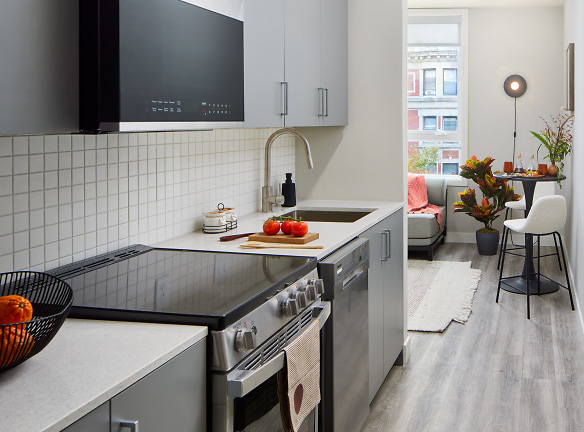- Home
- Pennsylvania
- Philadelphia
- Apartments
- LVL West Apartments
Special Offer
Contact Property
Lease by 4/30 and receive 2 months FREE! Restrictions apply.
$1,395+per month
LVL West Apartments
4301 Chestnut St
Philadelphia, PA 19104
Studio-2 bed, 1-2 bath • 352+ sq. ft.
Managed by Alterra I L.L.C. and Alterra II L.L.C.
Quick Facts
Property TypeApartments
Deposit$--
NeighborhoodWest Philadelphia
Lease Terms
Variable
Pets
Cats Allowed, Dogs Allowed
* Cats Allowed 2 pets max per apartment. Pet rent is per/ pet per month., Dogs Allowed 2 pets max per apartment. Pet rent is per/ pet per month.
Description
LVL West
Centrally located in Philadelphia's bustling University City neighborhood, LVL West is just steps from award winning restaurants, unique shopping destinations, and many of Philadelphia's iconic cultural landmarks. Designed to be the perfect mix of contemporary design and modern convenience, LVL West offers unique floor plans, elevated appointments, and a wide variety of layouts to suite your needs. Each apartment is fully equipped with washer and dryer, full size apartment style appliances, and thoughtfully designed storage spaces. Elevate everyday life with premium amenities at LVL West. Relax or host get-togethers in our penthouse resident lounge, get fit in our state-of-the-art fitness center, or take in the stunning Philadelphia skyline views from our rooftop deck and dog park. Come experience apartment living at its best with LVL West.
Floor Plans + Pricing
A1

A1a

A2

A2a

A3

A3a

B1

B2

B3

B4

C1

C1a

Floor plans are artist's rendering. All dimensions are approximate. Actual product and specifications may vary in dimension or detail. Not all features are available in every rental home. Prices and availability are subject to change. Rent is based on monthly frequency. Additional fees may apply, such as but not limited to package delivery, trash, water, amenities, etc. Deposits vary. Please see a representative for details.
Manager Info
Alterra I L.L.C. and Alterra II L.L.C.
Monday
09:00 AM - 06:00 PM
Tuesday
09:00 AM - 06:00 PM
Wednesday
09:00 AM - 06:00 PM
Thursday
09:00 AM - 06:00 PM
Friday
09:00 AM - 06:00 PM
Saturday
10:00 AM - 05:00 PM
Schools
Data by Greatschools.org
Note: GreatSchools ratings are based on a comparison of test results for all schools in the state. It is designed to be a starting point to help parents make baseline comparisons, not the only factor in selecting the right school for your family. Learn More
Features
Interior
Dishwasher
Microwave
Refrigerator
Community
Business Center
Fitness Center
Conference Room
Controlled Access
On Site Maintenance
On Site Management
Other
Air Conditioner
In-Unit Washer/Dryer
Energy Efficient Appliances
Electronic Thermostat
Resident Lounge
LVP Wood Plank Flooring
Large Closets
Bike Racks
Recycling
We take fraud seriously. If something looks fishy, let us know.

