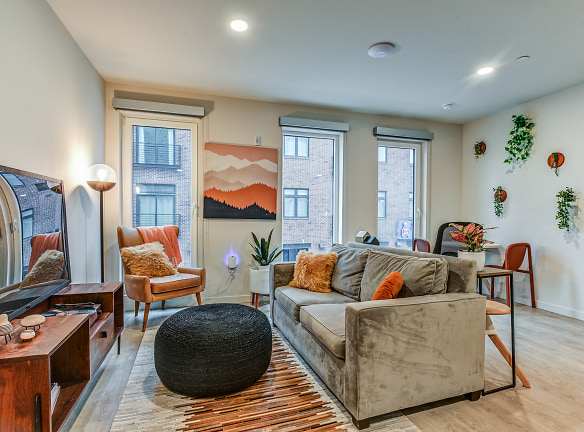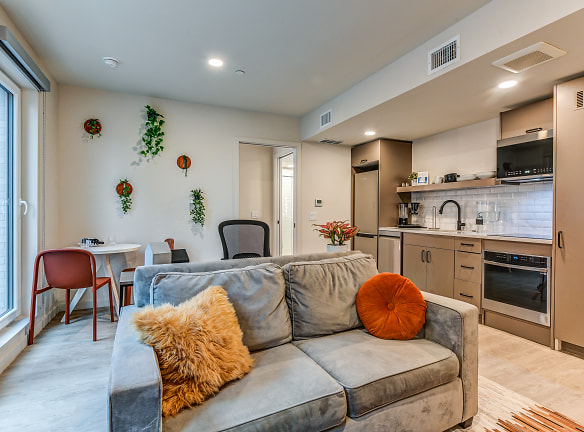- Home
- Pennsylvania
- Philadelphia
- Apartments
- Avant Apartments
Special Offer
Contact Property
NOW LEASING! Lease by 4/30 and receive up to 3 MONTHS FREE on select apartments! Restrictions apply. Call for details.
$1,395+per month
Avant Apartments
1148 Frankford Ave
Philadelphia, PA 19125
Studio-2 bed, 1-2 bath • 355+ sq. ft.
10+ Units Available
Managed by Alterra I L.L.C. and Alterra II L.L.C.
Quick Facts
Property TypeApartments
Deposit$--
NeighborhoodRiver Wards
Lease Terms
Variable, Monthly, 12-Month, 15-Month, 18-Month
Pets
Cats Allowed, Dogs Allowed
* Cats Allowed, Dogs Allowed
Description
Avant
Welcome to Avant, where the heartbeat of Fishtown meets the pulse of the future. Step into a space that mirrors your dynamic lifestyle. Avant offers studio, one-bedroom, and two bedroom apartment homes with contemporary style. Expertly designed with a minimalist aesthetic in mind, our spaces feature sleek lines, open layouts, and modern finishes that perfectly complement the vibrant atmosphere of this forward thinking neighborhood. Nestled in the heart of Fishtown, you'll have access to an eclectic mix of artisanal shops, craft breweries, and trendy eateries. The Girard station on the El train is just steps away, putting all of Philadelphia within your reach. Stay connected effortlessly with high-speed internet and smart home features. Unwind under the stars! Avant features a rooftop deck with 360-degree views of Philadelphia. Whether you are lounging in the sun, or hosting friends for an al fresco dinner party, this open air oasis will help you relax and enjoy the great outdoors.
Floor Plans + Pricing
A1

A4

A2

A3

B3

C2

B1

C1

Floor plans are artist's rendering. All dimensions are approximate. Actual product and specifications may vary in dimension or detail. Not all features are available in every rental home. Prices and availability are subject to change. Rent is based on monthly frequency. Additional fees may apply, such as but not limited to package delivery, trash, water, amenities, etc. Deposits vary. Please see a representative for details.
Manager Info
Alterra I L.L.C. and Alterra II L.L.C.
Monday
09:00 AM - 06:00 PM
Tuesday
09:00 AM - 06:00 PM
Wednesday
09:00 AM - 06:00 PM
Thursday
09:00 AM - 06:00 PM
Friday
09:00 AM - 06:00 PM
Saturday
10:00 AM - 05:00 PM
Schools
Data by Greatschools.org
Note: GreatSchools ratings are based on a comparison of test results for all schools in the state. It is designed to be a starting point to help parents make baseline comparisons, not the only factor in selecting the right school for your family. Learn More
Features
Interior
Cable Ready
Dishwasher
Washer & Dryer In Unit
Community
Controlled Access
On Site Maintenance
On Site Management
Lifestyles
New Construction
Other
Window Coverings
Washer/Dryer
Hard Surface Flooring
Roofdeck w/ Grills
Efficient Appliances
Electronic Thermostat
Recycling
We take fraud seriously. If something looks fishy, let us know.

