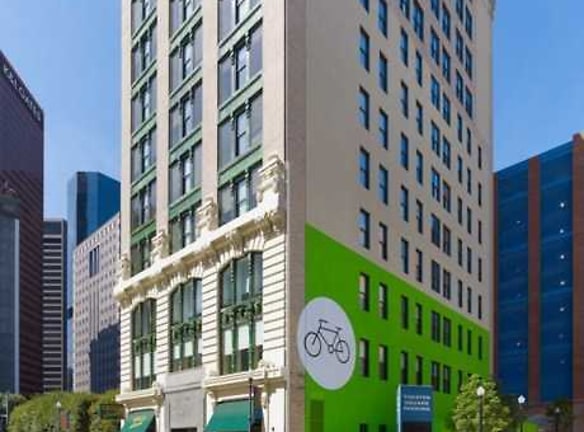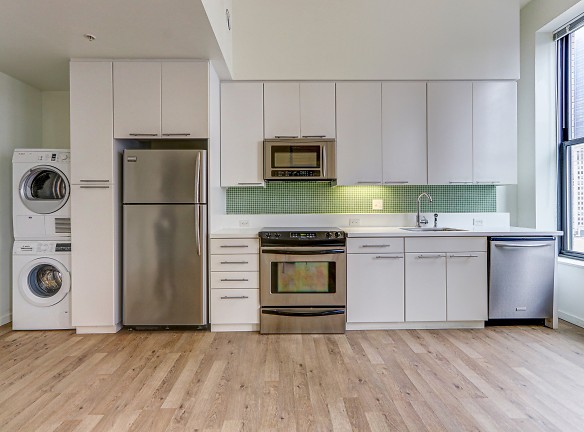- Home
- Pennsylvania
- Pittsburgh
- Apartments
- Century Building Apartments
$1,010+per month
Century Building Apartments
130 7th St
Pittsburgh, PA 15222
Studio-2 bed, 1-2 bath • 428+ sq. ft.
Managed by Trek Development
Quick Facts
Property TypeApartments
Deposit$--
NeighborhoodDowntown
Application Fee50
Lease Terms
Monthly, 12-Month, 13-Month, 14-Month, 15-Month, 16-Month, 17-Month, 18-Month, 19-Month, 20-Month, 21-Month, 22-Month, 23-Month, 24-Month
Pets
Dogs Allowed, Cats Allowed, Breed Restriction
* Dogs Allowed Max 2 pets permitted per apartment. 60 lb combined weight limit. $200 (non-refundable) one-time fee. $35 monthly pet rent fee. Deposit: $--, Cats Allowed Max 2 pets permitted per apartment. 60 lb combined weight limit. $200 (non-refundable) one-time fee. $35 monthly pet rent fee. Deposit: $--, Breed Restriction Aggressive Breeds and mix-breeds of dogs such as Pitt Bulls, Rottweilers and other dogs that display aggressive behavior are not permitted.
Description
Century Building
Welcome to the Century Building. Downtown living in the heart of Pittsburghs Cultural District.
The Century Building was built in 1907, towering above all other buildings in the Pittsburgh Business District. The building stood commanding in appearance. The light Pompeian brick and terra cotta architecture color contrast was striking in the early twentieth century. It continues to be a breathtaking sight over a century later.
Built to house offices in Pittsburghs business district at the beginning of the last century, The Century Building was born anew in 2009 with a mix of Commercial businesses, Restaurants and Residential housing. The redevelopment process involved a refurbishment of the 12 story concrete structure. The restoration included floor to ceiling windows, patented copper window bays, and a complete restoration of the buildings historic facade. The project is unique because it intersects affordability, environmental design, and historical preservation and transportation choices into one building.
The Century Building was built in 1907, towering above all other buildings in the Pittsburgh Business District. The building stood commanding in appearance. The light Pompeian brick and terra cotta architecture color contrast was striking in the early twentieth century. It continues to be a breathtaking sight over a century later.
Built to house offices in Pittsburghs business district at the beginning of the last century, The Century Building was born anew in 2009 with a mix of Commercial businesses, Restaurants and Residential housing. The redevelopment process involved a refurbishment of the 12 story concrete structure. The restoration included floor to ceiling windows, patented copper window bays, and a complete restoration of the buildings historic facade. The project is unique because it intersects affordability, environmental design, and historical preservation and transportation choices into one building.
Floor Plans + Pricing
Plan D

Studio, 1 ba
428+ sq. ft.
Terms: Per Month
Deposit: Please Call
Plan K

$1,010+
Studio, 1 ba
456+ sq. ft.
Terms: Per Month
Deposit: Please Call
Plan L

1 bd, 1 ba
620+ sq. ft.
Terms: Per Month
Deposit: Please Call
Plan L

1 bd, 1 ba
620+ sq. ft.
Terms: Per Month
Deposit: Please Call
Plan F

1 bd, 1 ba
627+ sq. ft.
Terms: Per Month
Deposit: Please Call
Plan J

$1,375+
1 bd, 1 ba
717+ sq. ft.
Terms: Per Month
Deposit: Please Call
Plan H
No Image Available
1 bd, 1 ba
738+ sq. ft.
Terms: Per Month
Deposit: Please Call
Plan B

1 bd, 1 ba
788+ sq. ft.
Terms: Per Month
Deposit: Please Call
Plan E

1 bd, 1 ba
836+ sq. ft.
Terms: Per Month
Deposit: Please Call
Plan C

1 bd, 1 ba
926+ sq. ft.
Terms: Per Month
Deposit: Please Call
Plan G

2 bd, 2 ba
1009+ sq. ft.
Terms: Per Month
Deposit: Please Call
Plan A

2 bd, 2 ba
1018+ sq. ft.
Terms: Per Month
Deposit: Please Call
Plan A

2 bd, 2 ba
1024+ sq. ft.
Terms: Per Month
Deposit: Please Call
Floor plans are artist's rendering. All dimensions are approximate. Actual product and specifications may vary in dimension or detail. Not all features are available in every rental home. Prices and availability are subject to change. Rent is based on monthly frequency. Additional fees may apply, such as but not limited to package delivery, trash, water, amenities, etc. Deposits vary. Please see a representative for details.
Manager Info
Trek Development
Monday
09:00 AM - 05:00 PM
Tuesday
09:00 AM - 05:00 PM
Wednesday
09:00 AM - 05:00 PM
Thursday
09:00 AM - 05:00 PM
Friday
09:00 AM - 04:00 PM
Saturday
09:00 AM - 02:00 PM
Schools
Data by Greatschools.org
Note: GreatSchools ratings are based on a comparison of test results for all schools in the state. It is designed to be a starting point to help parents make baseline comparisons, not the only factor in selecting the right school for your family. Learn More
Features
Interior
Disability Access
Air Conditioning
Cable Ready
Ceiling Fan(s)
Dishwasher
Elevator
Loft Layout
Microwave
New/Renovated Interior
Oversized Closets
Smoke Free
Some Paid Utilities
Stainless Steel Appliances
Vaulted Ceilings
View
Washer & Dryer In Unit
Garbage Disposal
Refrigerator
Community
Accepts Electronic Payments
Clubhouse
Emergency Maintenance
Fitness Center
Individual Leases
Laundry Facility
Pet Park
Controlled Access
On Site Maintenance
On Site Management
Non-Smoking
Lifestyles
Remodeled
Other
Complete Building Restoration
Floor to Ceiling Windows
Energy Star Lighting & Appliance Package
Breathtaking Views
Furnished Rooftop Deck and Green Space
Fitness Center w/ Flat Panel TVs
Club Room
Recycling Center Available on every Floor
Covered Outdoor Bike Storage
Common Laundry Area
Private Function Room Available
Pet Friendly Building
Non-Smoking Building
Full Digital Accessibility
(LEED) Green Building
Prime Downtown Location
We take fraud seriously. If something looks fishy, let us know.

