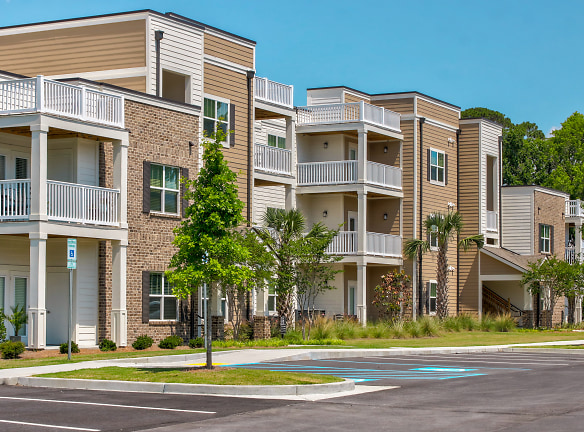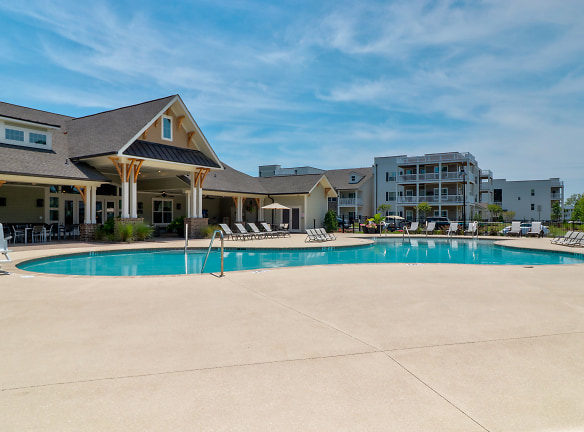- Home
- South-Carolina
- Beaufort
- Apartments
- Legends North Of Broad Apartments
Contact Property
$1,700+per month
Legends North Of Broad Apartments
100 Pinckney Marsh Lane
Beaufort, SC 29906
1-3 bed, 1-2 bath • 794+ sq. ft.
6 Units Available
Managed by United Residential Properties, LLC.
Quick Facts
Property TypeApartments
Deposit$--
Application Fee60
Lease Terms
Pet Policy: Pets over 45 pounds are restricted to first floor apartments. Pets over 70 pounds to a maximum of 100 pounds are restricted to 1 pet per apartment.Restrictions: Pets must be at least 12-months old. Pet fee of $350-$500 must be paid in full at
Pets
Cats Allowed, Dogs Allowed, Birds, Fish
* Cats Allowed Pets must be at least 12-months old. Select breeds may be prohibited to include but not limited to Italian Mastiff, Akitas, Alaskan Malamutes, Siberian Huskies, Wolf Hybrids, German Shepherd, Rottweiler, Pit Bulls, Dobermans, Chow Chows and. Unusual pets other than ordinary domesticated pets are prohibited. Pets over 45 pounds are restricted to first floor apartments. Pets over 70 pounds to a maximum of 100 pounds are restricted to 1 pet per apartment. Weight Restriction: 100 lbs, Dogs Allowed Pets must be at least 12-months old. Select breeds may be prohibited to include but not limited to Italian Mastiff, Akitas, Alaskan Malamutes, Siberian Huskies, Wolf Hybrids, German Shepherd, Rottweiler, Pit Bulls, Dobermans, Chow Chows and. Unusual pets other than ordinary domesticated pets are prohibited. Pets over 45 pounds are restricted to first floor apartments. Pets over 70 pounds to a maximum of 100 pounds are restricted to 1 pet per apartment. Weight Restriction: 100 lbs, Birds Weight Restriction: 1 lbs, Fish 55 gallon aquariums and above must be on 1st floor level only Weight Restriction: 600 lbs
Description
Legends North of Broad
WE ARE OPEN & NOW LEASING!
Come home to Legends North of Broad, and we'll take care of what matters to you. Our priority is your satisfaction, and the Legends award-winning management team will ensure it. Every home and feature was designed with you in mind, from luxury finishes and comfortable floor plans to amenities like the saltwater pool and cyber cafe. Experience the charm and lifestyle of historic Beaufort. Shop, dine or play in Beaufort - only minutes away. Legends North of Broad - more than you expect, all you deserve, and the place you'll want to call home.
Come home to Legends North of Broad, and we'll take care of what matters to you. Our priority is your satisfaction, and the Legends award-winning management team will ensure it. Every home and feature was designed with you in mind, from luxury finishes and comfortable floor plans to amenities like the saltwater pool and cyber cafe. Experience the charm and lifestyle of historic Beaufort. Shop, dine or play in Beaufort - only minutes away. Legends North of Broad - more than you expect, all you deserve, and the place you'll want to call home.
Floor Plans + Pricing
The Pinckney

The Fripp

The Beaufort

The Parris

The St. Helena with Garage

The Dataw

The Hunting

The Port Royal

The Legend

Floor plans are artist's rendering. All dimensions are approximate. Actual product and specifications may vary in dimension or detail. Not all features are available in every rental home. Prices and availability are subject to change. Rent is based on monthly frequency. Additional fees may apply, such as but not limited to package delivery, trash, water, amenities, etc. Deposits vary. Please see a representative for details.
Manager Info
United Residential Properties, LLC.
Sunday
Closed
Monday
10:00 AM - 06:00 PM
Tuesday
10:00 AM - 06:00 PM
Wednesday
10:00 AM - 06:00 PM
Thursday
10:00 AM - 06:00 PM
Friday
10:00 AM - 06:00 PM
Saturday
10:00 AM - 05:00 PM
Schools
Data by Greatschools.org
Note: GreatSchools ratings are based on a comparison of test results for all schools in the state. It is designed to be a starting point to help parents make baseline comparisons, not the only factor in selecting the right school for your family. Learn More
Features
Interior
Disability Access
Short Term Available
Air Conditioning
Balcony
Cable Ready
Ceiling Fan(s)
Dishwasher
Elevator
Garden Tub
Hardwood Flooring
Island Kitchens
Microwave
New/Renovated Interior
Oversized Closets
Stainless Steel Appliances
View
Washer & Dryer Connections
Washer & Dryer In Unit
Garbage Disposal
Patio
Refrigerator
Community
Accepts Credit Card Payments
Accepts Electronic Payments
Business Center
Clubhouse
Emergency Maintenance
Extra Storage
Fitness Center
Gated Access
High Speed Internet Access
Laundry Facility
Pet Park
Playground
Swimming Pool
Trail, Bike, Hike, Jog
Wireless Internet Access
Controlled Access
On Site Maintenance
On Site Management
On Site Patrol
Pet Friendly
Lifestyles
Pet Friendly
Other
Nest Thermostats
Faux wood blinds throughout
Garden Tubs
Marsh and Wooded Views Available
Luxury Interior Features
Cottage Plan Available
9 Foot Ceilings
Crown Molding
Chair Railing
Gourmet Kitchen w/Island
Linen and Pantry Closets
Quartz Countertops
Ceramic Tiled Back Splash
Ceramic Tile Surrounds in Bathrooms
Wood-Style Flooring in Living Areas/Carpet in B...
Energy-Efficient Construction
Cyber Cafe with Kitchen & Coffee Bar
Car Care Center
Poolside Entertainment Area with Kitchen
Poolside WIFI
Grilling & Picnic Areas
Social Room with Billiards Area
Outdoor Gathering Area with Firepit
Pampering Pet Spa
Leash Free Pet Park
Garage and Boat Storage Available
Flexible Lease Terms
Resident Social Activities
Online Payment Service
We take fraud seriously. If something looks fishy, let us know.

