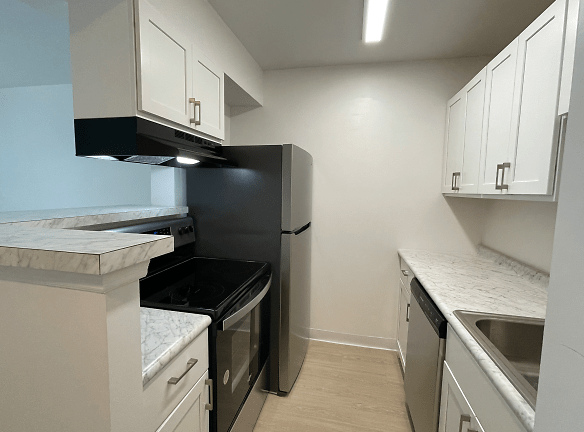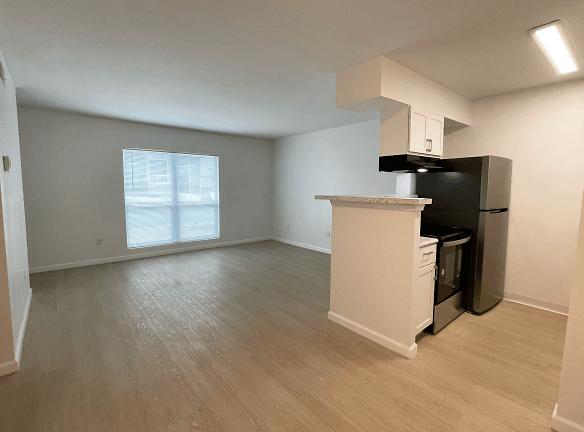- Home
- South-Carolina
- Columbia
- Apartments
- The Grove At St. Andrews Apartments
Special Offer
Contact Property
MOVE NOW, SAVE MORE!
Receive $500 off select units
*Limited time offer - Must move in by 5/15. Conditions apply.
Contact us for more details.
Receive $500 off select units
*Limited time offer - Must move in by 5/15. Conditions apply.
Contact us for more details.
$770+per month
The Grove At St. Andrews Apartments
716 Zimalcrest Dr
Columbia, SC 29210
Studio-2 bed, 1-2 bath • 407+ sq. ft.
Managed by Asset Living
Quick Facts
Property TypeApartments
Deposit$--
NeighborhoodNorthwest Columbia
Application Fee50
Lease Terms
Variable
Pets
Cats Allowed, Dogs Allowed
* Cats Allowed Pets allowed upon receipt of applicable fees and management approval. Breed restrictions apply., Dogs Allowed Pets allowed upon receipt of applicable fees and management approval. Breed restrictions apply.
Description
The Grove at St. Andrews
Welcome home to the Grove at St. Andrews! Centrally located in Columbia, SC, the Grove offers a wide variety of studio, one-bedroom, and two-bedroom layouts to suit every lifestyle. Relax and unwind with our luxurious community amenities, featuring a pool with spacious sundeck, conveniently located fitness center and laundry facility, lush bark park, and more! Our pet-friendly community offers the perfect combination of convenience, comfort, and luxury. Schedule a tour today to experience all that the Grove at St. Andrews has to offer.
Floor Plans + Pricing
Renovated E1

E1

Renovated E2

E2

Renovated A1

A1

Renovated A2

A2

A3

A4

B1W

B1
No Image Available
B2

B3

B4

B5

Floor plans are artist's rendering. All dimensions are approximate. Actual product and specifications may vary in dimension or detail. Not all features are available in every rental home. Prices and availability are subject to change. Rent is based on monthly frequency. Additional fees may apply, such as but not limited to package delivery, trash, water, amenities, etc. Deposits vary. Please see a representative for details.
Manager Info
Asset Living
Sunday
01:00 PM - 05:00 PM
Monday
09:00 AM - 06:00 PM
Tuesday
09:00 AM - 06:00 PM
Wednesday
09:00 AM - 06:00 PM
Thursday
09:00 AM - 06:00 PM
Friday
09:00 AM - 06:00 PM
Saturday
10:00 AM - 05:00 PM
Schools
Data by Greatschools.org
Note: GreatSchools ratings are based on a comparison of test results for all schools in the state. It is designed to be a starting point to help parents make baseline comparisons, not the only factor in selecting the right school for your family. Learn More
Features
Interior
Disability Access
Air Conditioning
Cable Ready
Ceiling Fan(s)
Dishwasher
Hardwood Flooring
Oversized Closets
Stainless Steel Appliances
Washer & Dryer Connections
Refrigerator
Community
Accepts Credit Card Payments
Accepts Electronic Payments
Emergency Maintenance
Fitness Center
Laundry Facility
Pet Park
Swimming Pool
On Site Maintenance
On Site Management
Green Space
Other
Fully-Equipped Kitchen
Upgraded Kitchens*
Hardwood-Style Vinyl Flooring*
Outdoor Kitchen
Grill Stations and Picnic Areas
Walk-In Closets
Clothes Care Center
Coat Closet
Linen Closet
Sports Court with Walking Lanes
Pantry
Valet Trash
Washer & Dryer Connections & Machines*
24-Hour Emergency Maintenance
New Lush Carpet*
Online Services Including Rent Payment
Unique Views Available
ADA Accessible*
Short-Term Leases Available
Security Deposit Alternative Available
Window Coverings
We take fraud seriously. If something looks fishy, let us know.

