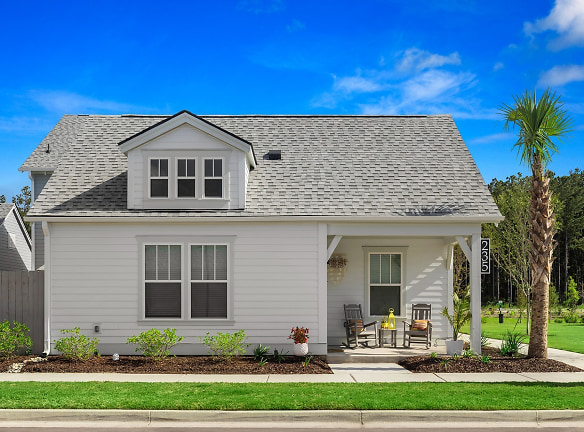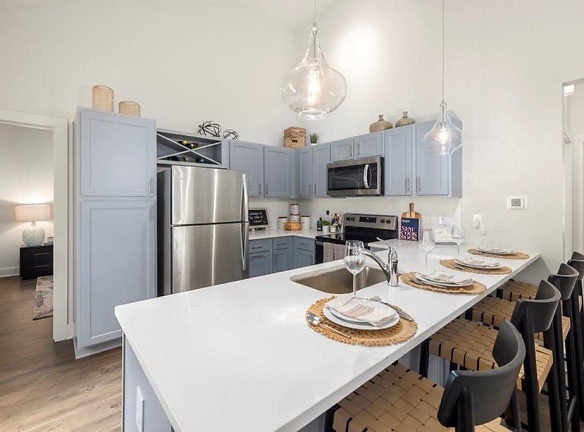- Home
- South-Carolina
- Myrtle-Beach
- Apartments
- The Cottages At Myrtle Beach Apartments
Special Offer
One Month Free! Move in by 5/31/24 and get 1st full month free!
$1,399+per month
The Cottages At Myrtle Beach Apartments
388 Hinson Drive
Myrtle Beach, SC 29579
1-3 bed, 1-2 bath • 576+ sq. ft.
10+ Units Available
Managed by Capstone Communities
Quick Facts
Property TypeApartments
Deposit$--
Application Fee75
Lease Terms
6-Month, 7-Month, 8-Month, 9-Month, 10-Month, 11-Month, 12-Month, 13-Month
Pets
Cats Allowed, Dogs Allowed
* Cats Allowed Pets Welcome! All dogs will be subject to pet interviews for approval. Landlord has the absolute sole right to refuse certain breeds such as Pit Bulls, Rottweilers, Doberman Pinschers, Chow Chows, or similar breeds and mixes. Landlord accepts domestic cats and dogs only, upon prior consent from Landlord after interview with Resident. Any pet must be licensed in accordance with any applicable state or local laws or regulations. The pet must have current inoculations and Resident shall sub... Weight Restriction: 25 lbs, Dogs Allowed Pit Bulls, Rottweilers, Doberman Pinschers, Chow Chows, or similar breeds and mixes Weight Restriction: 100 lbs
Description
The Cottages at Myrtle Beach
The Cottages at Myrtle Beach is a brand new community! Uniquely designed cottages with modern kitchens, spacious living rooms plus side yards to extend your living space! Visit or call our community today for our current availability.
Floor Plans + Pricing
1 Bed Olive Carriage

1 Bed Olive Twin

1 Bed Aspen Twin

1 Bed Alder Cottage

1 Bed Ash Twin

1 Bed Alder Twin

1 Bed Ash Cottage

1 Bed Ash Twin - ADA
No Image Available
1 Bed Palmetto Loft

2 Bed Birch Cottage

2 Bed Blackberry Twin

2 Bed Blackberry Cottage

2 Bed Blackberry Cottage - ADA
No Image Available
2 Bed Blackberry Twin - ADA
No Image Available
2 Bed Birch Twin

2 Bed Birch Twin - ADA
No Image Available
3 Bed Cactus Cottage

3 Bed Cactus Twin

Floor plans are artist's rendering. All dimensions are approximate. Actual product and specifications may vary in dimension or detail. Not all features are available in every rental home. Prices and availability are subject to change. Rent is based on monthly frequency. Additional fees may apply, such as but not limited to package delivery, trash, water, amenities, etc. Deposits vary. Please see a representative for details.
Manager Info
Capstone Communities
Sunday
Closed
Monday
09:00 AM - 06:00 PM
Tuesday
09:00 AM - 06:00 PM
Wednesday
09:00 AM - 06:00 PM
Thursday
09:00 AM - 06:00 PM
Friday
09:00 AM - 06:00 PM
Saturday
11:00 AM - 05:00 PM
Schools
Data by Greatschools.org
Note: GreatSchools ratings are based on a comparison of test results for all schools in the state. It is designed to be a starting point to help parents make baseline comparisons, not the only factor in selecting the right school for your family. Learn More
Features
Interior
Air Conditioning
Ceiling Fan(s)
Dishwasher
Garden Tub
Hardwood Flooring
Internet Included
Microwave
New/Renovated Interior
Oversized Closets
Stainless Steel Appliances
Vaulted Ceilings
Washer & Dryer In Unit
Deck
Garbage Disposal
Patio
Refrigerator
Smart Thermostat
Energy Star certified Appliances
Community
Accepts Credit Card Payments
Accepts Electronic Payments
Business Center
Clubhouse
Emergency Maintenance
Fitness Center
High Speed Internet Access
Pet Park
Swimming Pool
Wireless Internet Access
Conference Room
Controlled Access
On Site Maintenance
On Site Management
EV Charging Stations
Green Space
Lifestyles
New Construction
Other
9-12 Foot Ceilings
Modern Farmhouse Style
Wood Grain Flooring Throughout
Luxurious Kitchen Finishes
Quartz Countertops
Shaker-Style Cabinets
Valet Trash
Optional Enclosed Garage Parking
24/7 On Call Maintenance
We take fraud seriously. If something looks fishy, let us know.

