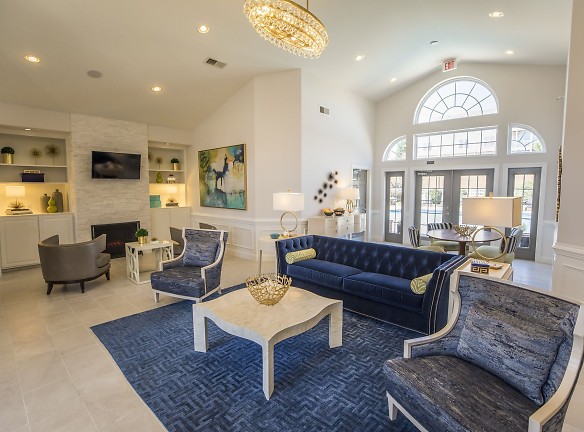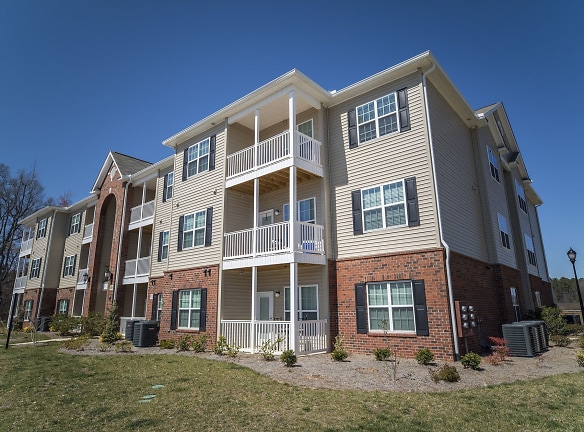- Home
- South-Carolina
- Spartanburg
- Apartments
- Reserve At Park West Apartments
Special Offer
Dreamin of Summer Special! Receive $500 Off when you sign a 13, 14, or 15-month lease!
$1,099+per month
Reserve At Park West Apartments
100 Keats Dr
Spartanburg, SC 29301
1-3 bed, 1-2 bath • 739+ sq. ft.
10+ Units Available
Managed by Blue Ridge Companies
Quick Facts
Property TypeApartments
Deposit$--
Lease Terms
Variable
Pets
Cats Allowed, Dogs Allowed
* Cats Allowed We will authorize support and/or service animals pursuant to the parameters and guidelines established by the Federal Fair Housing Act, HUD regulatory guidelines, and any applicable state and/or local law. Pets must complete a PetScreening application. Pet Profile rates vary from $0-$20 per pet. For more information regarding PetScreening visit: www.petscreening.com. Management has sole discretion to accept or deny any pet(s) with or without cause., Dogs Allowed We will authorize support and/or service animals pursuant to the parameters and guidelines established by the Federal Fair Housing Act, HUD regulatory guidelines, and any applicable state and/or local law. Pets must complete a PetScreening application. Pet Profile rates vary from $0-$20 per pet. For more information regarding PetScreening visit: www.petscreening.com. Management has sole discretion to accept or deny any pet(s) with or without cause.
Description
Reserve At Park West
- Located in a safe and quiet neighborhood
- Close proximity to public transportation and major highways
- Well-maintained and landscaped grounds
- On-site laundry facilities
- Pet-friendly with designated pet areas
- Ample parking for residents and guests
- Responsive and friendly management team
- 24-hour emergency maintenance service
- Secure entry with intercom system
- Close to shopping centers, restaurants, and entertainment options
Property Description:
This apartment property is situated in a safe and quiet neighborhood, providing a peaceful living environment. It offers convenience with its close proximity to public transportation and major highways, making commuting a breeze. The well-maintained and landscaped grounds enhance the overall aesthetics of the property.
Residents benefit from the on-site laundry facilities, eliminating the hassle of searching for a laundromat. Whether you have a furry friend or are considering getting one, this property is pet-friendly and even has designated areas for pets.
Parking is never an issue with ample spaces available for both residents and their guests. The management team is known for their responsiveness and friendliness, ensuring a positive living experience. Additionally, a 24-hour emergency maintenance service is available to address any urgent issues promptly.
The secure entry with an intercom system provides an added layer of security and peace of mind. Surrounding the property are various shopping centers, restaurants, and entertainment options, allowing residents to easily access all their daily needs.
Floor Plans + Pricing
The Morgan

$1,167+
2 bd, 2 ba
1023+ sq. ft.
Terms: Per Month
Deposit: $200
The Morgan Deluxe

2 bd, 2 ba
1023+ sq. ft.
Terms: Per Month
Deposit: $200
The Hampton

$1,167+
2 bd, 2 ba
1053+ sq. ft.
Terms: Per Month
Deposit: $200
The Hampton Deluxe

$1,147+
2 bd, 2 ba
1053+ sq. ft.
Terms: Per Month
Deposit: $200
The Glendale Deluxe

$1,154+
2 bd, 2 ba
1101+ sq. ft.
Terms: Per Month
Deposit: $200
The Chapman

$1,099+
1 bd, 1 ba
739-826+ sq. ft.
Terms: Per Month
Deposit: $200
The Beaumont

$1,367+
3 bd, 2 ba
1249-1317+ sq. ft.
Terms: Per Month
Deposit: $200
The Chapman Deluxe

$1,171+
1 bd, 1 ba
739-826+ sq. ft.
Terms: Per Month
Deposit: $200
The Glendale

$1,197+
2 bd, 2 ba
1101-1173+ sq. ft.
Terms: Per Month
Deposit: $200
The Beaumont Deluxe

3 bd, 2 ba
1249-1317+ sq. ft.
Terms: Per Month
Deposit: $200
Floor plans are artist's rendering. All dimensions are approximate. Actual product and specifications may vary in dimension or detail. Not all features are available in every rental home. Prices and availability are subject to change. Rent is based on monthly frequency. Additional fees may apply, such as but not limited to package delivery, trash, water, amenities, etc. Deposits vary. Please see a representative for details.
Manager Info
Blue Ridge Companies
Monday
08:30 AM - 05:30 PM
Tuesday
08:30 AM - 05:30 PM
Wednesday
08:30 AM - 05:30 PM
Thursday
08:30 AM - 05:30 PM
Friday
08:30 AM - 05:30 PM
Saturday
10:00 AM - 02:00 PM
Schools
Data by Greatschools.org
Note: GreatSchools ratings are based on a comparison of test results for all schools in the state. It is designed to be a starting point to help parents make baseline comparisons, not the only factor in selecting the right school for your family. Learn More
Features
Interior
Short Term Available
Corporate Billing Available
Air Conditioning
Alarm
All Bills Paid
Balcony
Cable Ready
Ceiling Fan(s)
Dishwasher
Garden Tub
Microwave
Oversized Closets
Smoke Free
Some Paid Utilities
Stainless Steel Appliances
Washer & Dryer Connections
Washer & Dryer In Unit
Deck
Garbage Disposal
Patio
Community
Accepts Credit Card Payments
Accepts Electronic Payments
Business Center
Clubhouse
Emergency Maintenance
Extra Storage
Fitness Center
Green Community
Individual Leases
Laundry Facility
Pet Park
Playground
Public Transportation
Swimming Pool
Wireless Internet Access
Conference Room
Media Center
On Site Maintenance
On Site Management
Pet Friendly
Lifestyles
Pet Friendly
Other
Energy Star Certified
Complimentary Coffee Bar
Picnic and Grilling Areas
Leash-Free Dog Park
RentPlus - Positive Payment Credit Reporting
Pet Friendly
Resident Car Care Center
Sand Volleyball Court
Resident Social Events
All Inclusive Living Packages
Online Payment Options
Garage/Storage Available
8 ft. Ceiling
Black Appliances
Espresso Bean Cabinetry
Fully Equipped Kitchen
Patio or Sunroom Options
Renters Insurance Required
Spacious Closets
We take fraud seriously. If something looks fishy, let us know.

