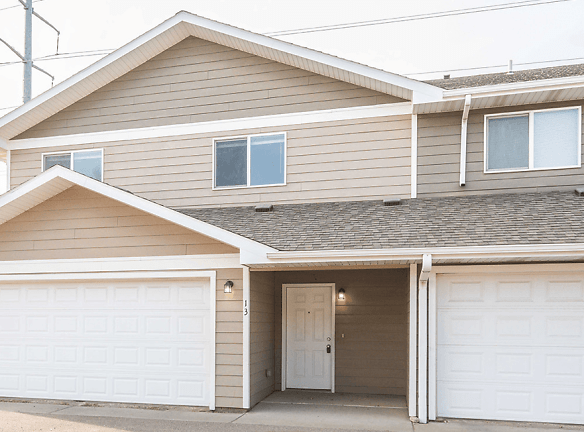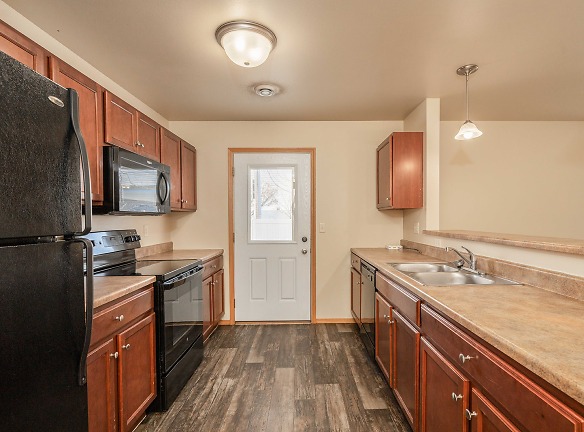- Home
- South-Dakota
- Sioux-Falls
- Apartments
- Benson Village Townhomes Apartments
$875+per month
Benson Village Townhomes Apartments
3740 N 4th Ave
Sioux Falls, SD 57104
1-4 bed, 1-2 bath • 711+ sq. ft.
Managed by Campbell Property Group
Quick Facts
Property TypeApartments
Deposit$--
Lease Terms
6-Month, 12-Month, 13-Month
Pets
Cats Allowed, Dogs Allowed
* Cats Allowed $400 Non-Refundable Fee Per Pet- Two Pets Maximum. Animals must be licensed yearly or as required by the city ordinance and must show proof of current rabies and distemper booster inoculations. Animals must be spayed or neutered as applicable. Additional restrictions may apply., Dogs Allowed $400 Non-Refundable Fee Per Pet- Two Pets Maximum. Animals must be licensed yearly or as required by the city ordinance and must show proof of current rabies and distemper booster inoculations. Animals must be spayed or neutered as applicable. Additional restrictions may apply. Weight Restriction: 60 lbs
Description
Benson Village Townhomes
Welcome to Benson Village Townhomes, a charming community nestled on the northern side of South Dakota's Queen City. We bring you lofty interiors, convenient perks, and excellent services offered by a dedicated team. The location of our townhomes for rent in Sioux Falls, SD, steals the show, thanks to the proximity to major thoroughfares, employers, and the area's main hotspots. Our apartments are located near major employers like Wells Fargo, Graco, Sullivan's, Graybar, and Goodin. You'll be 3 minutes away from FedEx and Sanford Medical Center, within a 3-mile radius of the vibrant downtown, and a short drive away from Great Bear Ski Valley.
Floor Plans + Pricing
1 Bedroom, 1 Bathroom

1 bedroom, 1.5 Bathroom

1 Bedroom, 1.5 Bathroom

4 Bedroom, 2.5 Bathroom

2 Bedroom, 2.5 Bathroom

1 Bedroom, 1 Bathroom

3 Bedroom, 2.5 Bathroom

Floor plans are artist's rendering. All dimensions are approximate. Actual product and specifications may vary in dimension or detail. Not all features are available in every rental home. Prices and availability are subject to change. Rent is based on monthly frequency. Additional fees may apply, such as but not limited to package delivery, trash, water, amenities, etc. Deposits vary. Please see a representative for details.
Manager Info
Campbell Property Group
Monday
09:30 AM - 05:30 PM
Tuesday
09:30 AM - 05:30 PM
Wednesday
09:30 AM - 05:30 PM
Thursday
09:30 AM - 05:30 PM
Friday
09:00 AM - 05:00 PM
Schools
Data by Greatschools.org
Note: GreatSchools ratings are based on a comparison of test results for all schools in the state. It is designed to be a starting point to help parents make baseline comparisons, not the only factor in selecting the right school for your family. Learn More
Features
Interior
Disability Access
Air Conditioning
Balcony
Dishwasher
Hardwood Flooring
Microwave
Oversized Closets
Washer & Dryer In Unit
Patio
Refrigerator
Community
Accepts Electronic Payments
Emergency Maintenance
On Site Management
Pet Friendly
Lifestyles
Pet Friendly
Other
Central Air
Patio/Balcony
Walk-in Closets
Washer/Dryer
Off Street Parking
RentPlus
Smoke Free Community
We take fraud seriously. If something looks fishy, let us know.

