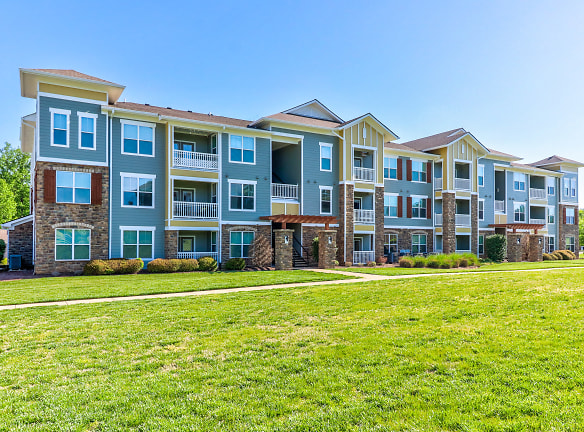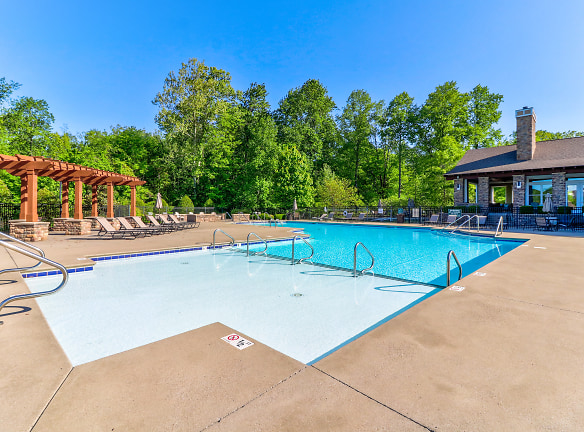- Home
- Tennessee
- Clarksville
- Apartments
- The Preserve At Spring Creek Apartments
Contact Property
$1,240+per month
The Preserve At Spring Creek Apartments
200 S Hampton Pl
Clarksville, TN 37040
1-3 bed, 1-2 bath • 765+ sq. ft.
3 Units Available
Managed by Hurd Real Estate
Quick Facts
Property TypeApartments
Deposit$--
Application Fee20
Lease Terms
Variable, 6-Month, 9-Month, 12-Month
Pets
Dogs Allowed, Cats Allowed, Breed Restriction
* Dogs Allowed $400 Pet Fee per pet, 2 pets per home Weight Restriction: 40 lbs, Cats Allowed $400 Pet Fee per pet, 2 pets per home Weight Restriction: 40 lbs, Breed Restriction No Aggressive Breeds
Description
The Preserve At Spring Creek
The Perfect Home in the Perfect Location! Are you ready to experience all Clarksville has to offer? Welcome to The Preserve at Spring Creek. Our luxury Clarksville apartments come with all the amenities you're looking for. And with your choice of floor plans and incredibly scenic views, we're sure you'll find something that you'll love.
Located in Clarksville Tennessee, our prestigious luxury apartment rentals come with the state of the art amenities, beautiful interiors, and the luxury lifestyle you're looking for.
We want you to call The Preserve at Spring Creek home! We're currently leasing one, two, and three-bedroom luxury apartments. Our brand-new homes feature spacious balconies, scenic views, and all the perks of living in Clarksville - dining, shopping, and proximity to numerous schools.
Some people call it perfect, but most call it home! Contact us today so you can too.
Located in Clarksville Tennessee, our prestigious luxury apartment rentals come with the state of the art amenities, beautiful interiors, and the luxury lifestyle you're looking for.
We want you to call The Preserve at Spring Creek home! We're currently leasing one, two, and three-bedroom luxury apartments. Our brand-new homes feature spacious balconies, scenic views, and all the perks of living in Clarksville - dining, shopping, and proximity to numerous schools.
Some people call it perfect, but most call it home! Contact us today so you can too.
Floor Plans + Pricing
Aster

$1,240
1 bd, 1 ba
765+ sq. ft.
Terms: Per Month
Deposit: $300
Cypress

$1,440
2 bd, 2 ba
1105+ sq. ft.
Terms: Per Month
Deposit: $300
Willow

$1,490
2 bd, 2 ba
1171+ sq. ft.
Terms: Per Month
Deposit: $300
Mahogany

$1,600
3 bd, 2 ba
1318+ sq. ft.
Terms: Per Month
Deposit: $300
Floor plans are artist's rendering. All dimensions are approximate. Actual product and specifications may vary in dimension or detail. Not all features are available in every rental home. Prices and availability are subject to change. Rent is based on monthly frequency. Additional fees may apply, such as but not limited to package delivery, trash, water, amenities, etc. Deposits vary. Please see a representative for details.
Manager Info
Hurd Real Estate
Sunday
Closed.
Monday
08:00 AM - 06:00 PM
Tuesday
08:00 AM - 06:00 PM
Wednesday
08:00 AM - 06:00 PM
Thursday
08:00 AM - 06:00 PM
Friday
08:00 AM - 06:00 PM
Saturday
10:00 AM - 04:00 PM
Schools
Data by Greatschools.org
Note: GreatSchools ratings are based on a comparison of test results for all schools in the state. It is designed to be a starting point to help parents make baseline comparisons, not the only factor in selecting the right school for your family. Learn More
Features
Interior
Disability Access
Short Term Available
Corporate Billing Available
Air Conditioning
Balcony
Cable Ready
Ceiling Fan(s)
Dishwasher
Garden Tub
Hardwood Flooring
Island Kitchens
Microwave
New/Renovated Interior
Oversized Closets
Some Paid Utilities
Stainless Steel Appliances
Vaulted Ceilings
View
Washer & Dryer Connections
Washer & Dryer In Unit
Deck
Garbage Disposal
Patio
Refrigerator
Energy Star certified Appliances
Community
Accepts Electronic Payments
Business Center
Clubhouse
Emergency Maintenance
Extra Storage
Fitness Center
Gated Access
High Speed Internet Access
Individual Leases
Pet Park
Playground
Public Transportation
Swimming Pool
Wireless Internet Access
Controlled Access
Media Center
On Site Maintenance
On Site Management
Recreation Room
Other
1, 2 and 3 Bedroom Floorplans off Exit 4
9' Ceilings with Crown Molding
Large Balconies
Solid Wood Cabinets
Silver Appliances
Trey Ceilings*
Large Stand-up Showers*
Abundant Walk-in Closets
Clubhouse with Fireplace
Coffee Bar & Cyber Cafe
Billiards Room
24-Hour Fitness Center
Flat Water Rate
Gas Fire Pit
Auto Care Facility
Gated Entrance
*Available in Select Units
We take fraud seriously. If something looks fishy, let us know.

