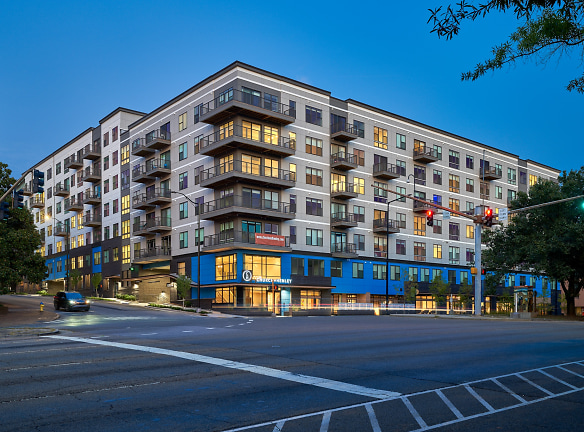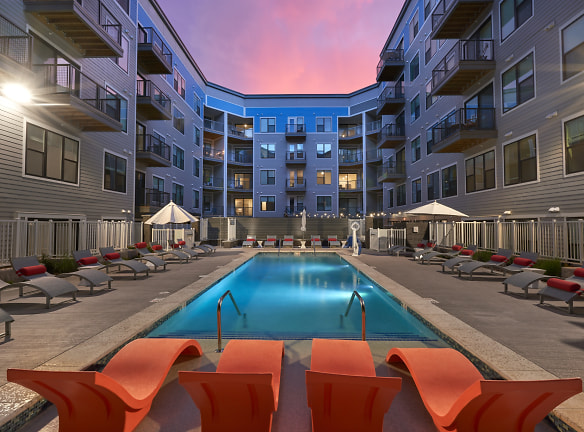- Home
- Tennessee
- Knoxville
- Apartments
- Church And Henley Apartments
$1,890+per month
Church And Henley Apartments
700 Henley St SW
Knoxville, TN 37902
Studio-2 bed, 1-2 bath • 463+ sq. ft.
8 Units Available
Managed by RAM Partners, LLC
Quick Facts
Property TypeApartments
Deposit$--
NeighborhoodDowntown
Lease Terms
Variable
Pets
Cats Allowed, Dogs Allowed
* Cats Allowed Dog's & Cats Welcome, Pet Fees are Per Pet , $300 for One Pet and $500 Two Pets , Pet Rent of $30. No Aggressive Breeds, Dogs Allowed Dog's & Cats Welcome, Pet Fees are Per Pet , $300 for One Pet and $500 Two Pets , Pet Rent of $30. No Aggressive Breeds
Description
Church and Henley
Church and Henley features elevated living with downtown style. Find the perfect home in one of our studio, one, or two bedroom floor plans, where stunning finishes and exciting amenities provide a life of ease. Each of our idyllic homes in the heart of Knoxville will offer an upscale living experience surrounded by designer features. The amenities within our grounds will enhance every resident's experience. From the resort-style swimming pool to the meditation room, everyone will love immersing themselves in our community spaces. With thoughtful floor plans and amenities, everyone will love finding their home here.
Floor Plans + Pricing
Satin

Studio, 1 ba
463+ sq. ft.
Terms: Per Month
Deposit: $200
Focus

1 bd, 1 ba
579+ sq. ft.
Terms: Per Month
Deposit: $200
Canvas

$2,174+
1 bd, 1 ba
598+ sq. ft.
Terms: Per Month
Deposit: $200
Candid

$1,890+
1 bd, 1 ba
598+ sq. ft.
Terms: Per Month
Deposit: $200
Abstract

1 bd, 1 ba
598+ sq. ft.
Terms: Per Month
Deposit: $200
Trend

Studio, 1 ba
598+ sq. ft.
Terms: Per Month
Deposit: $200
Exposure

$1,900+
1 bd, 1 ba
651+ sq. ft.
Terms: Per Month
Deposit: $200
Impression

1 bd, 1 ba
657+ sq. ft.
Terms: Per Month
Deposit: $200
Aesthetic

1 bd, 1 ba
668+ sq. ft.
Terms: Per Month
Deposit: $200
Silhouette

1 bd, 1 ba
676+ sq. ft.
Terms: Per Month
Deposit: $200
Portrait

$2,565+
1 bd, 1 ba
707+ sq. ft.
Terms: Per Month
Deposit: $200
Mosaic

1 bd, 1 ba
727+ sq. ft.
Terms: Per Month
Deposit: $200
Expressive

1 bd, 1 ba
737+ sq. ft.
Terms: Per Month
Deposit: $200
Composite

1 bd, 1 ba
738+ sq. ft.
Terms: Per Month
Deposit: $200
Conceptual

1 bd, 1 ba
738+ sq. ft.
Terms: Per Month
Deposit: $200
Theory

1 bd, 1 ba
792+ sq. ft.
Terms: Per Month
Deposit: $200
Vision

1 bd, 1 ba
794+ sq. ft.
Terms: Per Month
Deposit: $200
Inspire

1 bd, 1 ba
795+ sq. ft.
Terms: Per Month
Deposit: $200
Luminate

1 bd, 1 ba
798+ sq. ft.
Terms: Per Month
Deposit: $200
Linear

$3,841+
2 bd, 2 ba
1017+ sq. ft.
Terms: Per Month
Deposit: $200
Contemporary

2 bd, 2 ba
1035+ sq. ft.
Terms: Per Month
Deposit: $200
Lyrical

2 bd, 2 ba
1077+ sq. ft.
Terms: Per Month
Deposit: $200
Symmetry

$2,706+
2 bd, 2 ba
1085+ sq. ft.
Terms: Per Month
Deposit: $200
Panorama

2 bd, 2 ba
1146+ sq. ft.
Terms: Per Month
Deposit: $200
Dynamic

2 bd, 2 ba
1206+ sq. ft.
Terms: Per Month
Deposit: $200
Perspective

2 bd, 2 ba
1208+ sq. ft.
Terms: Per Month
Deposit: $200
Distinctive

2 bd, 2 ba
1218+ sq. ft.
Terms: Per Month
Deposit: $200
Opulant

2 bd, 2 ba
1232+ sq. ft.
Terms: Per Month
Deposit: $200
Ariel

$2,856+
2 bd, 2 ba
1018-1020+ sq. ft.
Terms: Per Month
Deposit: $200
Floor plans are artist's rendering. All dimensions are approximate. Actual product and specifications may vary in dimension or detail. Not all features are available in every rental home. Prices and availability are subject to change. Rent is based on monthly frequency. Additional fees may apply, such as but not limited to package delivery, trash, water, amenities, etc. Deposits vary. Please see a representative for details.
Manager Info
RAM Partners, LLC
Sunday
01:00 PM - 05:00 PM
Monday
09:00 AM - 06:00 PM
Tuesday
09:00 AM - 06:00 PM
Wednesday
09:00 AM - 06:00 PM
Thursday
09:00 AM - 06:00 PM
Friday
09:00 AM - 06:00 PM
Saturday
10:00 AM - 05:00 PM
Schools
Data by Greatschools.org
Note: GreatSchools ratings are based on a comparison of test results for all schools in the state. It is designed to be a starting point to help parents make baseline comparisons, not the only factor in selecting the right school for your family. Learn More
Features
Interior
Cable Ready
Dishwasher
Elevator
Microwave
Washer & Dryer In Unit
Refrigerator
Smart Thermostat
Community
Fitness Center
Swimming Pool
Wireless Internet Access
Conference Room
Other
Air Conditioner
Club space with TV area
Fitness/Wellness Room
Ceiling Fan
Gaming Area
Meditation Room
Gift Wrapping Area
Electronic Thermostat
Locked Parcel Room
Designer Closets in Select Units
Grilling Station
Large Closets
Patio/Balcony
Pet Spa
Outdoor Pet Space
Washer/Dryer
Wheelchair Access
Parking Garage
Quartz Countertops
Storage Closets
Maker Space: Tools available for check out
Lending Space: Check out culinary items
Co - working Lounge
Worlds Fair and Campus View
We take fraud seriously. If something looks fishy, let us know.

