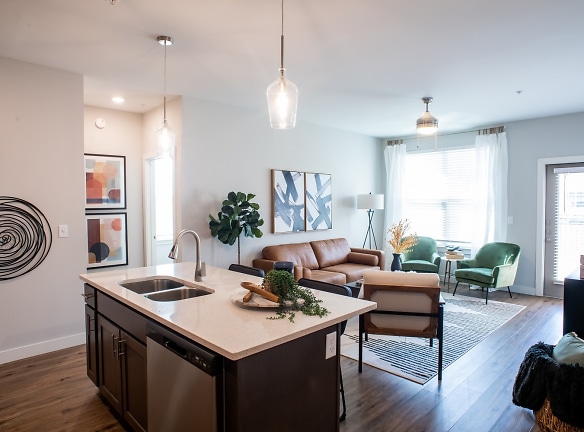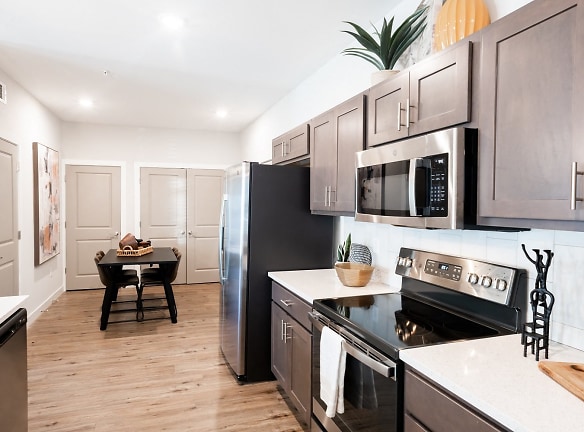- Home
- Tennessee
- Memphis
- Apartments
- City Place At Germantown Apartments
Special Offer
Contact Property
One Month FREE on Select Units!*
*Terms and conditions apply
*Terms and conditions apply
$1,535+per month
City Place At Germantown Apartments
8993 Crestwyn Hills Dr
Memphis, TN 38125
1-3 bed, 1-2 bath • 904+ sq. ft.
10+ Units Available
Managed by Fogelman Management Group
Quick Facts
Property TypeApartments
Deposit$--
NeighborhoodSouthwind
Application Fee65
Lease Terms
12-Month
Pets
Cats Allowed, Dogs Allowed
* Cats Allowed, Dogs Allowed
Description
City Place at Germantown
Welcome home to City Place Apartments, located in Memphis, TN.
We offer exceptional one, two, and three-bedroom apartment homes featuring luxury interiors such as granite countertops, stainless steel appliances, vinyl wood-inspired flooring, and so much more. In addition, our thoughtfully designed community features include a refreshing swimming pool, billiards entertainment, pet wash and grooming station, 24-hour access fitness center, and a business center with complimentary WiFi access.
Our community strikes the perfect balance of location and style. Local shopping favorites, including Carriage Crossing, Saddle Creek, and the Shops of Forest Hill, are just minutes away. Dine at some of the finest eateries, including Southern Social and Limelight, or settle in some of the city's favorite hangouts, including Forrest Hill Grill, Skybox, and Hueys. Convenient access to major thoroughfares, including Highway 385 and I-72, put you everywhere you want to be.
Start Living the lifestyle you deserve. Live City Place.
We offer exceptional one, two, and three-bedroom apartment homes featuring luxury interiors such as granite countertops, stainless steel appliances, vinyl wood-inspired flooring, and so much more. In addition, our thoughtfully designed community features include a refreshing swimming pool, billiards entertainment, pet wash and grooming station, 24-hour access fitness center, and a business center with complimentary WiFi access.
Our community strikes the perfect balance of location and style. Local shopping favorites, including Carriage Crossing, Saddle Creek, and the Shops of Forest Hill, are just minutes away. Dine at some of the finest eateries, including Southern Social and Limelight, or settle in some of the city's favorite hangouts, including Forrest Hill Grill, Skybox, and Hueys. Convenient access to major thoroughfares, including Highway 385 and I-72, put you everywhere you want to be.
Start Living the lifestyle you deserve. Live City Place.
Floor Plans + Pricing
Audobon

Evergreen

Snowden

Farmington

Kimbrough

Riverside

Highpoint

Overton

Chickasaw

Floor plans are artist's rendering. All dimensions are approximate. Actual product and specifications may vary in dimension or detail. Not all features are available in every rental home. Prices and availability are subject to change. Rent is based on monthly frequency. Additional fees may apply, such as but not limited to package delivery, trash, water, amenities, etc. Deposits vary. Please see a representative for details.
Manager Info
Fogelman Management Group
Monday
09:00 AM - 05:30 PM
Tuesday
09:00 AM - 05:30 PM
Wednesday
09:00 AM - 05:30 PM
Thursday
09:00 AM - 05:30 PM
Friday
09:00 AM - 05:30 PM
Saturday
10:00 AM - 04:00 PM
Schools
Data by Greatschools.org
Note: GreatSchools ratings are based on a comparison of test results for all schools in the state. It is designed to be a starting point to help parents make baseline comparisons, not the only factor in selecting the right school for your family. Learn More
Features
Interior
Air Conditioning
Balcony
Cable Ready
Ceiling Fan(s)
Dishwasher
Garden Tub
Hardwood Flooring
Microwave
New/Renovated Interior
Oversized Closets
Smoke Free
Stainless Steel Appliances
Washer & Dryer Connections
Washer & Dryer In Unit
Garbage Disposal
Patio
Refrigerator
Community
Accepts Credit Card Payments
Accepts Electronic Payments
Business Center
Clubhouse
Emergency Maintenance
Fitness Center
Gated Access
High Speed Internet Access
Swimming Pool
Wireless Internet Access
Conference Room
Controlled Access
On Site Maintenance
On Site Management
Non-Smoking
Other
Controlled Access Entry
Refreshing Swimming Pool with Sundeck
Shaker Style Cabinetry
Granite Counter Tops Throughout
Grilling Station
24-Hour Fitness Center
Side by Side Fridge
Ceiling Fans
Glass Tiled Shower
Open Work and Conference Spaces
Extra Large Closets
Gourmet Coffee and Tea Bar
Full Size Washer/Dryer Included
Pet Spa with Wash Station and a Grooming Table
Friendly and Professional On-Site Management Team
Private Balconies/Patios
Direct and Indirect Garages Available
Supplemental Storage
We take fraud seriously. If something looks fishy, let us know.

